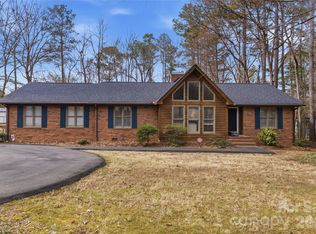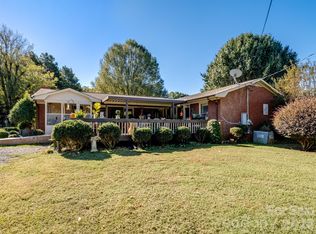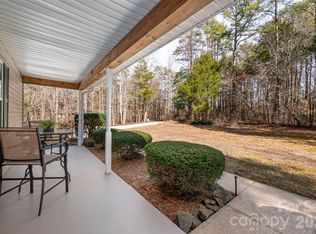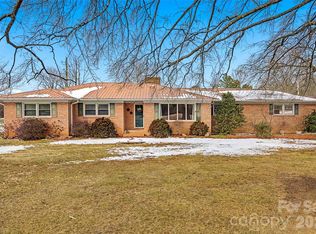SELLER IS MOTIVATED!!Bring all REASONABLE offers. Welcome home to this private retreat nestled on 6 +/- acres of lush green serene land. This well-maintained spacious 3-bedroom, 2-bath manufactured home is clean, neat, and move-in ready. Inside, is an open concept, the large kitchen with ample cabinetry is the center of this home, opened to a family room on one side and a living room on the other, great for entertaining! The huge primary suite has a private bath and walk in closet. Two additional bedrooms provide flexible space for family, guests, or a home office. Enjoy your evenings on the covered deck or out on the property in the beauty of nature and the privacy this acreage offers. Also perfect for gardening, homesteading, or simply enjoying quiet evenings. Two sheds will convey with the home, offering add'l storage. Whether you're looking for a peaceful retreat or room to grow, this property offers endless potential. Elevator off back deck allows for those in need to enter the home.
Under contract-show
$365,000
3911 Doster Rd, Monroe, NC 28112
3beds
1,817sqft
Est.:
Manufactured Home
Built in 1997
6.2 Acres Lot
$353,600 Zestimate®
$201/sqft
$-- HOA
What's special
Perfect for gardeningCovered deckBeauty of natureHuge primary suitePrivate bathOpen conceptPrivate retreat
- 235 days |
- 155 |
- 3 |
Likely to sell faster than
Zillow last checked: 8 hours ago
Listing updated: January 28, 2026 at 12:56pm
Listing Provided by:
Debra Votta 704-909-9630,
Votta Realty
Source: Canopy MLS as distributed by MLS GRID,MLS#: 4277789
Facts & features
Interior
Bedrooms & bathrooms
- Bedrooms: 3
- Bathrooms: 2
- Full bathrooms: 2
- Main level bedrooms: 3
Primary bedroom
- Level: Main
Bathroom full
- Level: Main
Bathroom full
- Level: Main
Dining area
- Level: Main
Family room
- Level: Main
Kitchen
- Level: Main
Laundry
- Level: Main
Living room
- Level: Main
Heating
- Electric
Cooling
- Ceiling Fan(s), Central Air, Electric
Appliances
- Included: Dishwasher, Electric Range, Exhaust Hood, Ice Maker, Refrigerator
- Laundry: Utility Room
Features
- Flooring: Carpet, Laminate
- Doors: Screen Door(s)
- Windows: Storm Window(s)
- Has basement: No
- Fireplace features: Family Room, Wood Burning
Interior area
- Total structure area: 1,817
- Total interior livable area: 1,817 sqft
- Finished area above ground: 1,817
- Finished area below ground: 0
Video & virtual tour
Property
Parking
- Parking features: Driveway
- Has uncovered spaces: Yes
- Details: Gravel driveway, gravel parking area
Features
- Levels: One
- Stories: 1
- Patio & porch: Deck, Rear Porch
- Exterior features: Elevator
- Waterfront features: Creek/Stream
Lot
- Size: 6.2 Acres
- Features: Private, Wooded
Details
- Additional structures: Shed(s)
- Parcel number: 09417002J
- Zoning: AR
- Special conditions: Standard
Construction
Type & style
- Home type: MobileManufactured
- Architectural style: Other
- Property subtype: Manufactured Home
Materials
- Vinyl
- Foundation: Pillar/Post/Pier
Condition
- New construction: No
- Year built: 1997
Utilities & green energy
- Sewer: Septic Installed
- Water: Well
Community & HOA
Community
- Security: Smoke Detector(s)
- Subdivision: None
Location
- Region: Monroe
Financial & listing details
- Price per square foot: $201/sqft
- Tax assessed value: $316,200
- Annual tax amount: $1,578
- Date on market: 7/8/2025
- Cumulative days on market: 235 days
- Listing terms: Cash,Conventional,FHA,USDA Loan,VA Loan
- Road surface type: Gravel
Estimated market value
$353,600
$336,000 - $371,000
$1,931/mo
Price history
Price history
| Date | Event | Price |
|---|---|---|
| 11/4/2025 | Price change | $365,000-2.4%$201/sqft |
Source: | ||
| 10/14/2025 | Price change | $374,000-1.6%$206/sqft |
Source: | ||
| 9/13/2025 | Price change | $380,000-2.6%$209/sqft |
Source: | ||
| 9/2/2025 | Price change | $390,000-2.5%$215/sqft |
Source: | ||
| 8/19/2025 | Price change | $400,000-4.3%$220/sqft |
Source: | ||
| 8/14/2025 | Price change | $418,000-1.6%$230/sqft |
Source: | ||
| 7/28/2025 | Price change | $425,000-1.2%$234/sqft |
Source: | ||
| 7/8/2025 | Listed for sale | $430,000+282.2%$237/sqft |
Source: | ||
| 10/24/2024 | Sold | $112,500$62/sqft |
Source: Public Record Report a problem | ||
Public tax history
Public tax history
| Year | Property taxes | Tax assessment |
|---|---|---|
| 2025 | $1,578 +229.5% | $316,200 +170% |
| 2024 | $479 +1.3% | $117,100 |
| 2023 | $473 | $117,100 |
| 2022 | $473 +0% | $117,100 |
| 2021 | $472 | $117,100 +25.8% |
| 2020 | -- | $93,100 |
| 2019 | $390 | $93,100 0% |
| 2018 | $390 -6% | $93,130 +0% |
| 2017 | $415 +3.3% | $93,100 0% |
| 2016 | $402 | $93,130 |
| 2015 | $402 -74.2% | $93,130 -58.4% |
| 2014 | $1,559 | $223,850 |
| 2013 | -- | $223,850 |
| 2012 | -- | $223,850 |
| 2011 | -- | $223,850 |
| 2010 | -- | $223,850 |
| 2009 | $1,557 | $223,850 |
| 2008 | $1,557 +52.2% | $223,850 +62.4% |
| 2007 | $1,023 +11.1% | $137,810 |
| 2006 | $921 | $137,810 |
| 2005 | -- | $137,810 |
| 2004 | -- | $137,810 +42.5% |
| 2003 | -- | $96,730 |
| 2002 | -- | $96,730 |
| 2001 | -- | $96,730 |
| 2000 | -- | $96,730 |
Find assessor info on the county website
BuyAbility℠ payment
Est. payment
$1,867/mo
Principal & interest
$1697
Property taxes
$170
Climate risks
Neighborhood: 28112
Nearby schools
GreatSchools rating
- 6/10Western Union Elementary SchoolGrades: PK-5Distance: 2.7 mi
- 3/10Parkwood Middle SchoolGrades: 6-8Distance: 2.6 mi
- 8/10Parkwood High SchoolGrades: 9-12Distance: 2.4 mi
Schools provided by the listing agent
- Elementary: Western Union
- Middle: Parkwood
- High: Parkwood
Source: Canopy MLS as distributed by MLS GRID. This data may not be complete. We recommend contacting the local school district to confirm school assignments for this home.




