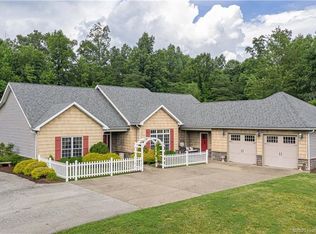Sold for $176,000
$176,000
3911 Ebenezer Church Road, Memphis, IN 47143
3beds
1,624sqft
Single Family Residence
Built in 2002
1.97 Acres Lot
$354,500 Zestimate®
$108/sqft
$2,331 Estimated rent
Home value
$354,500
$330,000 - $379,000
$2,331/mo
Zestimate® history
Loading...
Owner options
Explore your selling options
What's special
The View Here is Priceless!!! This property has all the feels of being in Gatlinburg and on top of the world.. Beautiful hardwood flooring, Granite kitchen counter tops, 2 furnaces and 2 hot water heaters. This home offers a separate dining room and a breakfast nook off of the kitchen. The unfinished basement can be easily finished and is plumbed for a bathroom, if needed. All kitchen appliances stay with the home. Enjoy the warmth of the wood burning fireplace inside, and relaxing on your swing on summer evenings listening to the peaceful sound of the water fountain near by. There are lots of recent updates to this home also. Did I mention the beauty of the lake which is used by the neighborhood for fishing and swimming, and can be seen from the comfort of your front porch. Sellers are offering a Home Warranty with this property. Don't miss your chance to view this home.
Zillow last checked: 8 hours ago
Listing updated: April 19, 2023 at 09:19am
Listed by:
Jeremy L Ward,
Ward Realty Services,
Susan D Vannis,
Ward Realty Services
Bought with:
Debbie Brown, RB14046624
Ward Realty Services
Source: SIRA,MLS#: 202306372 Originating MLS: Southern Indiana REALTORS Association
Originating MLS: Southern Indiana REALTORS Association
Facts & features
Interior
Bedrooms & bathrooms
- Bedrooms: 3
- Bathrooms: 3
- Full bathrooms: 2
- 1/2 bathrooms: 1
Bedroom
- Description: Flooring: Carpet
- Level: Second
- Dimensions: 10 x 10
Bedroom
- Description: OR Office,Flooring: Carpet
- Level: Second
- Dimensions: 10 x 10.3
Primary bathroom
- Description: Flooring: Carpet
- Level: Second
- Dimensions: 14.6 x 13.10
Dining room
- Description: Flooring: Wood
- Level: First
- Dimensions: 10 x 10
Other
- Description: Main Bedroom Bath,Flooring: Tile
- Level: Second
- Dimensions: 8.9 x 11.4
Other
- Description: Flooring: Laminate
- Level: Second
- Dimensions: 4.10 x 5.6
Half bath
- Description: Flooring: Tile
- Level: First
- Dimensions: 5.5 x 5.4
Kitchen
- Description: Flooring: Wood
- Level: First
- Dimensions: 13 x 10.2
Living room
- Description: Flooring: Wood
- Level: First
- Dimensions: 14 x 16
Other
- Description: Breakfast Nook,Flooring: Wood
- Level: First
- Dimensions: 10 x 8.9
Heating
- Forced Air
Cooling
- Central Air
Appliances
- Included: Dishwasher, Disposal, Microwave, Oven, Range, Refrigerator
- Laundry: In Basement, Other
Features
- Ceiling Fan(s), Separate/Formal Dining Room, Entrance Foyer, Eat-in Kitchen, Home Office, Bath in Primary Bedroom, Pantry, Utility Room, Vaulted Ceiling(s), Natural Woodwork, Walk-In Closet(s)
- Windows: Blinds
- Basement: Unfinished,Sump Pump
- Number of fireplaces: 1
- Fireplace features: Wood Burning
Interior area
- Total structure area: 1,624
- Total interior livable area: 1,624 sqft
- Finished area above ground: 1,624
- Finished area below ground: 0
Property
Parking
- Total spaces: 2
- Parking features: Attached, Garage, Garage Door Opener
- Attached garage spaces: 2
- Has uncovered spaces: Yes
Features
- Levels: Two
- Stories: 2
- Patio & porch: Covered, Deck, Porch
- Exterior features: Deck, Landscaping, Paved Driveway, Porch
- Has view: Yes
- View description: Park/Greenbelt, Lake, Panoramic, Scenic
- Has water view: Yes
- Water view: Lake
Lot
- Size: 1.97 Acres
- Features: Garden, Secluded
Details
- Parcel number: 100201100017000026
- Zoning: Residential
- Zoning description: Residential
Construction
Type & style
- Home type: SingleFamily
- Architectural style: Two Story
- Property subtype: Single Family Residence
Materials
- Brick, Frame
- Foundation: Poured
- Roof: Shingle
Condition
- Resale
- New construction: No
- Year built: 2002
Details
- Warranty included: Yes
Utilities & green energy
- Sewer: Septic Tank
- Water: Connected, Public
Community & neighborhood
Location
- Region: Memphis
Other
Other facts
- Listing terms: Cash,Conventional,FHA,VA Loan
- Road surface type: Paved
Price history
| Date | Event | Price |
|---|---|---|
| 11/6/2024 | Sold | $176,000-48.2%$108/sqft |
Source: Public Record Report a problem | ||
| 4/19/2023 | Sold | $339,900$209/sqft |
Source: | ||
| 3/20/2023 | Pending sale | $339,900$209/sqft |
Source: | ||
| 3/13/2023 | Listed for sale | $339,900$209/sqft |
Source: | ||
Public tax history
| Year | Property taxes | Tax assessment |
|---|---|---|
| 2024 | $2,148 +25.5% | $344,800 +16.1% |
| 2023 | $1,711 +14.4% | $296,900 +6.3% |
| 2022 | $1,495 +4.3% | $279,400 +17.2% |
Find assessor info on the county website
Neighborhood: 47143
Nearby schools
GreatSchools rating
- 4/10Silver Creek Elementary SchoolGrades: 2-5Distance: 4.6 mi
- 6/10Silver Creek Middle SchoolGrades: 6-8Distance: 4.5 mi
- 6/10Silver Creek High SchoolGrades: 9-12Distance: 4.4 mi

Get pre-qualified for a loan
At Zillow Home Loans, we can pre-qualify you in as little as 5 minutes with no impact to your credit score.An equal housing lender. NMLS #10287.
