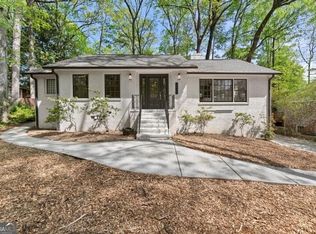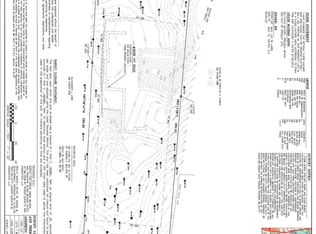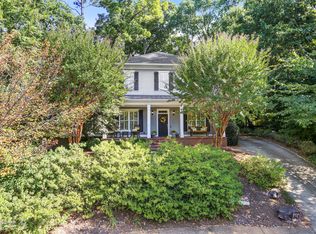Closed
$720,000
3911 Ivy Rd NE, Atlanta, GA 30342
3beds
2,936sqft
Single Family Residence, Residential
Built in 1962
0.76 Acres Lot
$-- Zestimate®
$245/sqft
$3,898 Estimated rent
Home value
Not available
Estimated sales range
Not available
$3,898/mo
Zestimate® history
Loading...
Owner options
Explore your selling options
What's special
Nestled on a spacious .76+/- acre lot in the heart of North Buckhead, this charming three-bedroom, three-and-a-half-bathroom home offers a well-designed layout, inviting living spaces, and an exceptional outdoor setting—all within the coveted Sarah Smith Elementary district. A welcoming entry unfolds into a sunlit family room, a formal dining room, and a versatile office space, seamlessly blending functionality with timeless style. The gourmet kitchen is thoughtfully designed with abundant cabinetry, a breakfast area, and an open flow that makes it ideal for gathering. Hardwood floors extend throughout the main level, enhancing the home’s warmth and character. The primary suite serves as a private retreat, featuring a spacious walk-in closet, dual vanities, a soaking tub, and a separate shower. A second bedroom and a beautifully appointed full bath complete the main level. The terrace level adds to the home’s versatility, offering a large entertainment area, a third bedroom with a full bath, a laundry room, and a rear-entry two-car garage. With direct access to the backyard, this level is perfectly suited for guests, an in-law suite, or additional recreational space. Designed for effortless outdoor living, the walkout patio and expansive, level, fenced backyard create an ideal setting for entertaining, play, or pets. Recent updates include a new electrical panel and a replaced sewage line to the street. Positioned just minutes from Sarah Smith Elementary, Chastain Park, and Buckhead’s premier dining and shopping, this home is move-in ready with outstanding potential for future expansion—offering both charm and opportunity in an unbeatable location.
Zillow last checked: 9 hours ago
Listing updated: November 08, 2025 at 02:32am
Listing Provided by:
CHASE MIZELL,
Atlanta Fine Homes Sotheby's International 770-289-2780
Bought with:
Takisha Woods, 350052
Atlanta Communities
Source: FMLS GA,MLS#: 7531577
Facts & features
Interior
Bedrooms & bathrooms
- Bedrooms: 3
- Bathrooms: 4
- Full bathrooms: 3
- 1/2 bathrooms: 1
- Main level bathrooms: 2
- Main level bedrooms: 2
Primary bedroom
- Features: Master on Main, Other
- Level: Master on Main, Other
Bedroom
- Features: Master on Main, Other
Primary bathroom
- Features: Double Vanity, Separate Tub/Shower, Soaking Tub
Dining room
- Features: Separate Dining Room
Kitchen
- Features: Breakfast Bar, Breakfast Room, Cabinets Stain, Eat-in Kitchen, Pantry, Solid Surface Counters
Heating
- Natural Gas
Cooling
- Ceiling Fan(s), Central Air
Appliances
- Included: Dishwasher, Disposal, Electric Oven, Gas Range, Microwave, Refrigerator
- Laundry: Laundry Room, Lower Level
Features
- Beamed Ceilings, Double Vanity, Entrance Foyer 2 Story, High Speed Internet, Recessed Lighting, Walk-In Closet(s)
- Flooring: Ceramic Tile, Hardwood, Luxury Vinyl, Tile
- Windows: Insulated Windows
- Basement: Bath/Stubbed,Daylight,Exterior Entry,Finished,Full,Interior Entry
- Number of fireplaces: 2
- Fireplace features: Brick, Other Room
- Common walls with other units/homes: No Common Walls
Interior area
- Total structure area: 2,936
- Total interior livable area: 2,936 sqft
- Finished area above ground: 1,925
- Finished area below ground: 1,011
Property
Parking
- Total spaces: 2
- Parking features: Driveway, Garage
- Garage spaces: 2
- Has uncovered spaces: Yes
Accessibility
- Accessibility features: None
Features
- Levels: Two
- Stories: 2
- Patio & porch: Deck
- Exterior features: Lighting, Private Yard, Rear Stairs, Storage, No Dock
- Pool features: None
- Spa features: None
- Fencing: Back Yard,Chain Link,Fenced
- Has view: Yes
- View description: Trees/Woods
- Waterfront features: None
- Body of water: None
Lot
- Size: 0.76 Acres
- Features: Back Yard, Front Yard, Landscaped, Level, Private, Wooded
Details
- Additional structures: None
- Parcel number: 17 006300010320
- Other equipment: None
- Horse amenities: None
Construction
Type & style
- Home type: SingleFamily
- Architectural style: Traditional
- Property subtype: Single Family Residence, Residential
Materials
- Brick 4 Sides, HardiPlank Type
- Foundation: Concrete Perimeter
- Roof: Composition,Shingle
Condition
- Resale
- New construction: No
- Year built: 1962
Utilities & green energy
- Electric: Other
- Sewer: Public Sewer
- Water: Public
- Utilities for property: Cable Available, Electricity Available, Natural Gas Available, Sewer Available, Underground Utilities, Water Available
Green energy
- Energy efficient items: Appliances
- Energy generation: None
Community & neighborhood
Security
- Security features: Closed Circuit Camera(s), Secured Garage/Parking, Security Lights, Smoke Detector(s)
Community
- Community features: Near Schools, Near Shopping, Near Trails/Greenway
Location
- Region: Atlanta
- Subdivision: North Buckhead
Other
Other facts
- Road surface type: Asphalt, Paved
Price history
| Date | Event | Price |
|---|---|---|
| 11/4/2025 | Sold | $720,000-17.2%$245/sqft |
Source: | ||
| 6/6/2022 | Sold | $870,000+45%$296/sqft |
Source: | ||
| 3/30/2018 | Sold | $600,000+20%$204/sqft |
Source: Public Record Report a problem | ||
| 2/23/2015 | Sold | $500,000+2%$170/sqft |
Source: Public Record Report a problem | ||
| 4/22/2008 | Sold | $490,000+11.9%$167/sqft |
Source: Public Record Report a problem | ||
Public tax history
| Year | Property taxes | Tax assessment |
|---|---|---|
| 2024 | $7,949 -12.8% | $331,800 +16.1% |
| 2023 | $9,120 -10.5% | $285,880 +13.6% |
| 2022 | $10,184 +2.9% | $251,640 +3% |
Find assessor info on the county website
Neighborhood: North Buckhead
Nearby schools
GreatSchools rating
- 6/10Smith Elementary SchoolGrades: PK-5Distance: 0.3 mi
- 6/10Sutton Middle SchoolGrades: 6-8Distance: 2.9 mi
- 8/10North Atlanta High SchoolGrades: 9-12Distance: 4.3 mi
Schools provided by the listing agent
- Elementary: Sara Rawson Smith
- Middle: Willis A. Sutton
- High: North Atlanta
Source: FMLS GA. This data may not be complete. We recommend contacting the local school district to confirm school assignments for this home.

Get pre-qualified for a loan
At Zillow Home Loans, we can pre-qualify you in as little as 5 minutes with no impact to your credit score.An equal housing lender. NMLS #10287.


