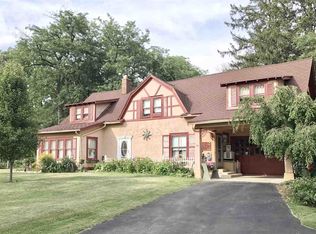Closed
$400,000
3911 Leesburg Rd, Fort Wayne, IN 46808
3beds
3,129sqft
Single Family Residence
Built in 1951
4.29 Acres Lot
$405,600 Zestimate®
$--/sqft
$1,994 Estimated rent
Home value
$405,600
$365,000 - $450,000
$1,994/mo
Zestimate® history
Loading...
Owner options
Explore your selling options
What's special
This well-cared-for limestone ranch sits on 4.29 private acres, minutes from shopping, restaurants, and schools. The home features 3 bedrooms, 2 full baths, and a newly remodeled kitchen with cherry cabinets, solid surface countertops, and stainless steel appliances. The walk-out basement offers a large family/rec room, walk-in closet, and full bath with a jetted garden tub. Recent updates include new windows and a geothermal system (2018). The property also includes a concrete driveway, 30' x 48' pole barn with concrete floors, and a scenic lot backing up to wooded acreage. If you have been looking for a home that is in move in a condition, offers acreage that is close to town and has the perfect shop / storage barn - look no further and schedule a tour today.
Zillow last checked: 8 hours ago
Listing updated: December 19, 2024 at 07:23am
Listed by:
Brandon Steffen 260-710-5684,
Steffen Group
Bought with:
Yvonne Smith, RB14041793
Coldwell Banker Real Estate Gr
Source: IRMLS,MLS#: 202437026
Facts & features
Interior
Bedrooms & bathrooms
- Bedrooms: 3
- Bathrooms: 2
- Full bathrooms: 2
- Main level bedrooms: 3
Bedroom 1
- Level: Main
Bedroom 2
- Level: Main
Dining room
- Area: 144
- Dimensions: 12 x 12
Kitchen
- Level: Main
- Area: 253
- Dimensions: 11 x 23
Living room
- Area: 300
- Dimensions: 15 x 20
Heating
- Geothermal
Cooling
- Central Air
Appliances
- Included: Disposal, Refrigerator, Washer, Dryer-Gas, Gas Range, Water Softener Owned
- Laundry: Electric Dryer Hookup, Gas Dryer Hookup, Dryer Hook Up Gas/Elec
Features
- Ceiling Fan(s), Soaking Tub
- Basement: Partially Finished
- Number of fireplaces: 2
- Fireplace features: Living Room, Basement
Interior area
- Total structure area: 3,404
- Total interior livable area: 3,129 sqft
- Finished area above ground: 1,757
- Finished area below ground: 1,372
Property
Parking
- Total spaces: 2
- Parking features: Attached
- Attached garage spaces: 2
Features
- Levels: One
- Stories: 1
- Has spa: Yes
- Spa features: Jet Tub, Jet/Garden Tub
Lot
- Size: 4.29 Acres
- Dimensions: 500 x 400
- Features: Level
Details
- Additional structures: Pole/Post Building
- Parcel number: 020732428004.000066
Construction
Type & style
- Home type: SingleFamily
- Property subtype: Single Family Residence
Materials
- Limestone
Condition
- New construction: No
- Year built: 1951
Utilities & green energy
- Sewer: City
- Water: Well
Community & neighborhood
Location
- Region: Fort Wayne
- Subdivision: None
Other
Other facts
- Listing terms: Conventional,FHA,VA Loan
Price history
| Date | Event | Price |
|---|---|---|
| 12/18/2024 | Sold | $400,000-3.6% |
Source: | ||
| 11/20/2024 | Pending sale | $414,900 |
Source: | ||
| 10/28/2024 | Price change | $414,900-3.1% |
Source: | ||
| 10/17/2024 | Price change | $428,000-4.5% |
Source: | ||
| 10/3/2024 | Price change | $448,000-8.6% |
Source: | ||
Public tax history
| Year | Property taxes | Tax assessment |
|---|---|---|
| 2024 | $2,473 +15.9% | $308,200 +2.4% |
| 2023 | $2,133 +6.3% | $301,100 +7.3% |
| 2022 | $2,006 +21.4% | $280,500 +10.5% |
Find assessor info on the county website
Neighborhood: 46808
Nearby schools
GreatSchools rating
- 6/10Francis M Price Elementary SchoolGrades: PK-5Distance: 1.3 mi
- 5/10Northwood Middle SchoolGrades: 6-8Distance: 4.5 mi
- 3/10Northrop High SchoolGrades: 9-12Distance: 4.6 mi
Schools provided by the listing agent
- Elementary: Price
- Middle: Northwood
- High: Northrop
- District: Fort Wayne Community
Source: IRMLS. This data may not be complete. We recommend contacting the local school district to confirm school assignments for this home.
Get pre-qualified for a loan
At Zillow Home Loans, we can pre-qualify you in as little as 5 minutes with no impact to your credit score.An equal housing lender. NMLS #10287.
Sell with ease on Zillow
Get a Zillow Showcase℠ listing at no additional cost and you could sell for —faster.
$405,600
2% more+$8,112
With Zillow Showcase(estimated)$413,712
