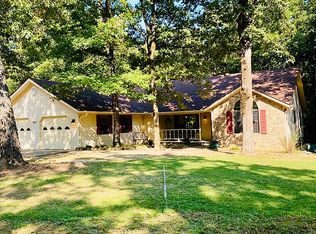Closed
$489,000
3911 McDaniel Rd, Paragould, AR 72450
6beds
4,959sqft
Single Family Residence
Built in 1998
1.5 Acres Lot
$498,900 Zestimate®
$99/sqft
$2,539 Estimated rent
Home value
$498,900
$464,000 - $539,000
$2,539/mo
Zestimate® history
Loading...
Owner options
Explore your selling options
What's special
This impressive 6-bedroom, 4.5-bath home offers nearly 5,000 square feet of living space on 1.5 beautifully shaded acres. Inside, you'll find three spacious living areas, a walk-out basement, and a versatile bonus room that is perfect for a game room, home theater, or guest space. The eat-in kitchen flows seamlessly into a formal dining space, providing plenty of room for everyday living and entertaining. The primary suite is a true retreat, complete with a private office, and a recently updated spa-like bathroom featuring a tiled walk-in shower and a freestanding tub. Additional updates throughout the home include a new roof, fresh paint, updated flooring, and modern lighting. With space, function, and style in all the right places, this home offers the perfect blend of comfort and sophistication.
Zillow last checked: 8 hours ago
Listing updated: September 08, 2025 at 07:46am
Listed by:
Amanda Hood 870-273-5650,
IMAGE Realty
Bought with:
Amanda Hood, AR
IMAGE Realty
Source: CARMLS,MLS#: 25030050
Facts & features
Interior
Bedrooms & bathrooms
- Bedrooms: 6
- Bathrooms: 5
- Full bathrooms: 4
- 1/2 bathrooms: 1
Dining room
- Features: Separate Dining Room, Eat-in Kitchen, Breakfast Bar
Heating
- Electric
Cooling
- Electric
Appliances
- Included: Free-Standing Range, Microwave, Electric Range, Dishwasher, Electric Water Heater
- Laundry: Laundry Chute, Laundry Room
Features
- Walk-In Closet(s), Built-in Features, Ceiling Fan(s), Breakfast Bar, Granite Counters, Sheet Rock, Primary Bedroom/Main Lv, Guest Bedroom/Main Lv, Primary Bedroom Apart, Guest Bedroom Apart, 2 Bedrooms Upper Level, 4 Bedrooms Lower Level
- Flooring: Carpet, Tile, Luxury Vinyl
- Doors: Insulated Doors
- Windows: Insulated Windows
- Basement: Full,Finished,Interior Entry,Walk-Out Access
- Has fireplace: Yes
- Fireplace features: Gas Starter
Interior area
- Total structure area: 4,959
- Total interior livable area: 4,959 sqft
Property
Parking
- Total spaces: 3
- Parking features: Garage, Three Car, Garage Faces Side
- Has garage: Yes
Features
- Levels: Two
- Stories: 2
- Patio & porch: Patio, Deck, Porch
- Exterior features: Rain Gutters
Lot
- Size: 1.50 Acres
- Features: Sloped, Wooded, Not in Subdivision
Details
- Parcel number: 100110340005
Construction
Type & style
- Home type: SingleFamily
- Architectural style: Traditional
- Property subtype: Single Family Residence
Materials
- Brick
- Foundation: Slab
- Roof: Shingle
Condition
- New construction: No
- Year built: 1998
Utilities & green energy
- Electric: Elec-Municipal (+Entergy)
- Sewer: Public Sewer
Green energy
- Energy efficient items: Doors
Community & neighborhood
Location
- Region: Paragould
- Subdivision: Not In List
HOA & financial
HOA
- Has HOA: No
Other
Other facts
- Listing terms: VA Loan,FHA,Conventional,Cash,USDA Loan
- Road surface type: Paved
Price history
| Date | Event | Price |
|---|---|---|
| 9/4/2025 | Sold | $489,000$99/sqft |
Source: | ||
| 8/3/2025 | Pending sale | $489,000$99/sqft |
Source: Northeast Arkansas BOR #10123691 Report a problem | ||
| 7/29/2025 | Listed for sale | $489,000+0.3%$99/sqft |
Source: Northeast Arkansas BOR #10123691 Report a problem | ||
| 3/10/2023 | Sold | $487,500-2.3%$98/sqft |
Source: | ||
| 2/10/2023 | Contingent | $499,000$101/sqft |
Source: Northeast Arkansas BOR #10101676 Report a problem | ||
Public tax history
| Year | Property taxes | Tax assessment |
|---|---|---|
| 2024 | $4,144 +27.1% | $101,200 +42.5% |
| 2023 | $3,260 +17.8% | $71,040 +3.8% |
| 2022 | $2,767 +5.4% | $68,460 +4.8% |
Find assessor info on the county website
Neighborhood: 72450
Nearby schools
GreatSchools rating
- NAGreene Co. Tech Primary SchoolGrades: PK-2Distance: 1.7 mi
- 7/10Greene Co. Tech High SchoolGrades: 7,9-12Distance: 2.8 mi
- 6/10Greene Cty Tech Elementary SchoolGrades: K,2-6Distance: 3 mi

Get pre-qualified for a loan
At Zillow Home Loans, we can pre-qualify you in as little as 5 minutes with no impact to your credit score.An equal housing lender. NMLS #10287.
