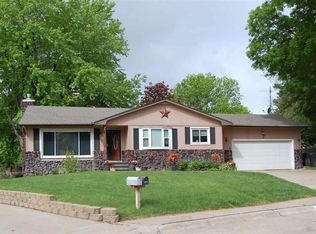Sold for $250,000
Street View
$250,000
3911 Pony Express Rd, Kearney, NE 68847
--beds
--baths
1,120sqft
SingleFamily
Built in 1973
9,100 Square Feet Lot
$264,100 Zestimate®
$223/sqft
$1,840 Estimated rent
Home value
$264,100
$251,000 - $280,000
$1,840/mo
Zestimate® history
Loading...
Owner options
Explore your selling options
What's special
3911 Pony Express Rd, Kearney, NE 68847 is a single family home that contains 1,120 sq ft and was built in 1973. This home last sold for $250,000 in April 2025.
The Zestimate for this house is $264,100. The Rent Zestimate for this home is $1,840/mo.
Facts & features
Interior
Heating
- Other
Features
- Basement: Finished
Interior area
- Total interior livable area: 1,120 sqft
Property
Parking
- Parking features: Garage - Attached
Features
- Exterior features: Other
Lot
- Size: 9,100 sqft
Details
- Parcel number: 601266000
Construction
Type & style
- Home type: SingleFamily
Materials
- Frame
- Roof: Composition
Condition
- Year built: 1973
Community & neighborhood
Location
- Region: Kearney
Price history
| Date | Event | Price |
|---|---|---|
| 4/9/2025 | Sold | $250,000$223/sqft |
Source: Public Record Report a problem | ||
| 1/27/2025 | Listed for sale | $250,000+33%$223/sqft |
Source: Nebraska Realtors Outstate #34984 Report a problem | ||
| 11/22/2022 | Sold | $188,000-6%$168/sqft |
Source: Public Record Report a problem | ||
| 10/7/2022 | Pending sale | $199,900$178/sqft |
Source: REALTORS of Greater Mid-Nebraska MLS #20221109 Report a problem | ||
| 9/23/2022 | Price change | $199,900-4.8%$178/sqft |
Source: REALTORS of Greater Mid-Nebraska MLS #20221109 Report a problem | ||
Public tax history
| Year | Property taxes | Tax assessment |
|---|---|---|
| 2023 | $3,342 +6.5% | $196,370 +9.8% |
| 2022 | $3,138 +8.7% | $178,790 +6.8% |
| 2021 | $2,886 -5% | $167,335 +0.9% |
Find assessor info on the county website
Neighborhood: 68847
Nearby schools
GreatSchools rating
- 5/10Northeast Elementary SchoolGrades: PK-5Distance: 0.6 mi
- 6/10Sunrise Middle SchoolGrades: 6-8Distance: 1 mi
- 6/10Kearney Sr High SchoolGrades: 9-12Distance: 3.1 mi
Get pre-qualified for a loan
At Zillow Home Loans, we can pre-qualify you in as little as 5 minutes with no impact to your credit score.An equal housing lender. NMLS #10287.
