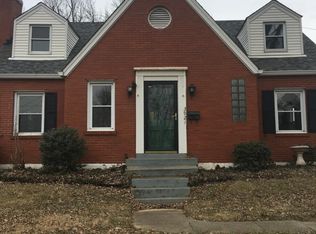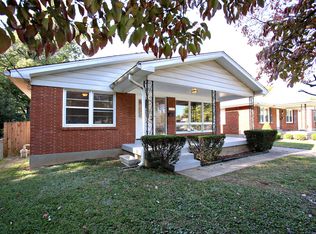Sold for $289,000 on 03/27/25
$289,000
3911 Poplar Level Rd, Louisville, KY 40213
4beds
2,548sqft
Single Family Residence
Built in 1950
7,405.2 Square Feet Lot
$292,500 Zestimate®
$113/sqft
$2,326 Estimated rent
Home value
$292,500
$275,000 - $310,000
$2,326/mo
Zestimate® history
Loading...
Owner options
Explore your selling options
What's special
This 1.5 story brick home features a charming exterior with a classic design. As you step inside, you'll notice the newly installed Waterproof vinyl flooring that flows seamlessly throughout the main living areas, offering a fresh and modern look with all new carpet in each bedroom. A newly added Primary suite boasts beautiful tile and glass shower providing privacy and modern style. Step into the completely renovated kitchen with custom countertops, fresh fixtures and a brand new set of matching Samsung Bespoke glass appliances. The home offers all new bathrooms which have been updated with contemporary fixtures and finishes making it a welcoming and comfortable place to call home!
Zillow last checked: 8 hours ago
Listing updated: July 01, 2025 at 12:20pm
Listed by:
Emily A Berg 502-386-3866,
Homepage Realty
Bought with:
Michelle E Kurland, 219133
Homepage Realty
Source: GLARMLS,MLS#: 1674817
Facts & features
Interior
Bedrooms & bathrooms
- Bedrooms: 4
- Bathrooms: 3
- Full bathrooms: 2
- 1/2 bathrooms: 1
Primary bedroom
- Level: First
- Area: 211.2
- Dimensions: 16.00 x 13.20
Bedroom
- Level: First
- Area: 118.8
- Dimensions: 9.00 x 13.20
Bedroom
- Level: First
- Area: 105.6
- Dimensions: 8.00 x 13.20
Dining room
- Level: First
- Area: 144
- Dimensions: 16.00 x 9.00
Kitchen
- Level: First
- Area: 168
- Dimensions: 14.00 x 12.00
Laundry
- Level: Basement
- Area: 84
- Dimensions: 7.00 x 12.00
Living room
- Level: First
- Area: 168
- Dimensions: 14.00 x 12.00
Living room
- Description: Basement Living Room
- Level: Basement
- Area: 425
- Dimensions: 17.00 x 25.00
Loft
- Level: Second
- Area: 335.16
- Dimensions: 13.30 x 25.20
Other
- Description: Utility
- Level: Basement
- Area: 120
- Dimensions: 10.00 x 12.00
Heating
- Forced Air, Natural Gas
Cooling
- Central Air
Features
- Basement: Partially Finished
- Has fireplace: No
Interior area
- Total structure area: 1,456
- Total interior livable area: 2,548 sqft
- Finished area above ground: 1,456
- Finished area below ground: 760
Property
Parking
- Total spaces: 1
- Parking features: Detached
- Garage spaces: 1
Features
- Stories: 1
- Patio & porch: Patio, Porch
- Fencing: Privacy,Full,Wood,Brick
Lot
- Size: 7,405 sqft
Details
- Parcel number: 13085G01370000
Construction
Type & style
- Home type: SingleFamily
- Property subtype: Single Family Residence
Materials
- Wood Frame, Brick
- Foundation: Concrete Perimeter
- Roof: Shingle
Condition
- Year built: 1950
Utilities & green energy
- Water: Public
Community & neighborhood
Location
- Region: Louisville
- Subdivision: Iroquois Village
HOA & financial
HOA
- Has HOA: No
Price history
| Date | Event | Price |
|---|---|---|
| 3/27/2025 | Sold | $289,000$113/sqft |
Source: | ||
| 2/5/2025 | Contingent | $289,000$113/sqft |
Source: | ||
| 1/17/2025 | Price change | $289,000-2.7%$113/sqft |
Source: | ||
| 12/27/2024 | Price change | $297,000-0.7%$117/sqft |
Source: | ||
| 11/13/2024 | Listed for sale | $299,000+110.6%$117/sqft |
Source: | ||
Public tax history
| Year | Property taxes | Tax assessment |
|---|---|---|
| 2021 | $2,190 +12.3% | $151,450 +6.7% |
| 2020 | $1,951 | $142,000 |
| 2019 | $1,951 +3.8% | $142,000 |
Find assessor info on the county website
Neighborhood: Poplar Level
Nearby schools
GreatSchools rating
- 2/10Camp Taylor Elementary SchoolGrades: K-5Distance: 0.7 mi
- 3/10Highland Middle SchoolGrades: 6-8Distance: 1.4 mi
- 8/10Atherton High SchoolGrades: 9-12Distance: 1.4 mi

Get pre-qualified for a loan
At Zillow Home Loans, we can pre-qualify you in as little as 5 minutes with no impact to your credit score.An equal housing lender. NMLS #10287.

