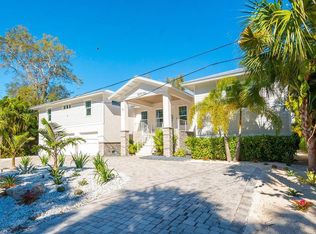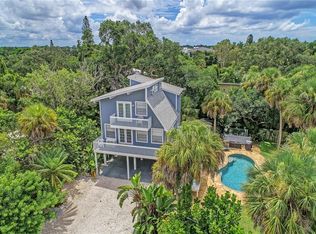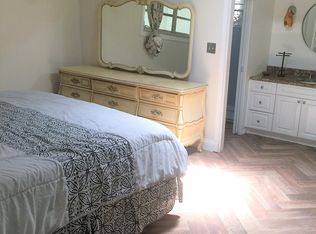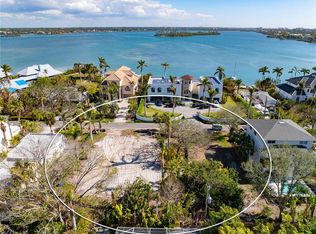Sold for $1,100,000
$1,100,000
3911 Roberts Point Rd, Sarasota, FL 34242
3beds
1,731sqft
Single Family Residence
Built in 2015
8,327 Square Feet Lot
$1,031,500 Zestimate®
$635/sqft
$6,940 Estimated rent
Home value
$1,031,500
$939,000 - $1.13M
$6,940/mo
Zestimate® history
Loading...
Owner options
Explore your selling options
What's special
Custom built by the current owner in 2015, the contemporary design exudes warmth and natural light inside. In a highly desirable location on the North End of Siesta Key, this 3 bedroom 2 bathroom home has thoughtful details throughout. From the Brazilian Cumaru flooring to the vaulted ceilings with oversized hurricane rated windows, you will realize the value. The open-concept kitchen features Eucalyptus cabinets and a quartz topped island with seating, making it the perfect space for cooking and entertaining. Step outside the kitchen to your outdoor balcony which is ideal for enjoying your morning coffee or evening sunsets. The generously sized primary bedroom includes a walk-in closet and ensuite bathroom. Two guest bedrooms plus an additional bathroom complete the upstairs space. On the ground level is a spacious workshop, perfect for DIY projects or storing all your toys plus a large screened living area designed for enjoying the outdoor Florida lifestyle. Just off the main entrance to the home is a large deck surrounded by lush tropical landscaping and comes replete with custom built seating and a fire pit. Across the street is the entrance to Shell Beach with direct access to the azure waters of the Gulf, perfect for kayaking or enjoying the shoreline. Great value for newer construction home in this prime location.
Zillow last checked: 8 hours ago
Listing updated: May 05, 2025 at 06:34am
Listing Provided by:
Barbara May 404-822-9264,
MICHAEL SAUNDERS & COMPANY 941-951-6660,
Fred Sassen 404-408-5956,
MICHAEL SAUNDERS & COMPANY
Bought with:
Barbara May, 3252897
MICHAEL SAUNDERS & COMPANY
Source: Stellar MLS,MLS#: A4642028 Originating MLS: Sarasota - Manatee
Originating MLS: Sarasota - Manatee

Facts & features
Interior
Bedrooms & bathrooms
- Bedrooms: 3
- Bathrooms: 2
- Full bathrooms: 2
Primary bedroom
- Features: Walk-In Closet(s)
- Level: First
- Area: 176 Square Feet
- Dimensions: 11x16
Bedroom 2
- Features: Built-in Closet
- Level: First
- Area: 132 Square Feet
- Dimensions: 11x12
Bedroom 3
- Features: Built-in Closet
- Level: First
- Area: 126.5 Square Feet
- Dimensions: 11x11.5
Dining room
- Level: First
- Area: 140 Square Feet
- Dimensions: 10x14
Kitchen
- Level: First
- Area: 176 Square Feet
- Dimensions: 11x16
Living room
- Level: First
- Area: 200 Square Feet
- Dimensions: 12.5x16
Heating
- Central, Electric
Cooling
- Central Air
Appliances
- Included: Convection Oven, Dishwasher, Dryer, Electric Water Heater, Exhaust Fan, Microwave, Range, Range Hood, Refrigerator, Washer
- Laundry: Inside, Laundry Closet
Features
- Ceiling Fan(s), Eating Space In Kitchen, High Ceilings, Kitchen/Family Room Combo, Living Room/Dining Room Combo, Solid Wood Cabinets, Stone Counters, Vaulted Ceiling(s), Walk-In Closet(s)
- Flooring: Hardwood
- Doors: Outdoor Shower, Sliding Doors
- Windows: Storm Window(s), Shades, Window Treatments
- Has fireplace: No
Interior area
- Total structure area: 3,352
- Total interior livable area: 1,731 sqft
Property
Parking
- Parking features: Driveway, Off Street, Other
- Has uncovered spaces: Yes
Features
- Levels: One
- Stories: 1
- Patio & porch: Covered, Deck, Screened
- Exterior features: Balcony, Lighting, Outdoor Shower
- Fencing: Masonry
- Has view: Yes
- View description: Garden, Trees/Woods
Lot
- Size: 8,327 sqft
- Features: FloodZone, In County
- Residential vegetation: Trees/Landscaped
Details
- Parcel number: 2019140068
- Zoning: RSF1
- Special conditions: None
Construction
Type & style
- Home type: SingleFamily
- Architectural style: Custom
- Property subtype: Single Family Residence
Materials
- Stucco
- Foundation: Raised
- Roof: Shingle
Condition
- Completed
- New construction: No
- Year built: 2015
Utilities & green energy
- Sewer: Public Sewer
- Water: Public
- Utilities for property: Cable Connected, Electricity Connected, Public, Water Connected
Community & neighborhood
Location
- Region: Sarasota
- Subdivision: SIESTA REV OF
HOA & financial
HOA
- Has HOA: No
Other fees
- Pet fee: $0 monthly
Other financial information
- Total actual rent: 0
Other
Other facts
- Listing terms: Cash,Conventional
- Ownership: Fee Simple
- Road surface type: Paved, Asphalt
Price history
| Date | Event | Price |
|---|---|---|
| 5/1/2025 | Sold | $1,100,000-8.3%$635/sqft |
Source: | ||
| 3/7/2025 | Pending sale | $1,200,000$693/sqft |
Source: | ||
| 2/24/2025 | Listed for sale | $1,200,000+310.4%$693/sqft |
Source: | ||
| 11/14/2011 | Sold | $292,400-7.2%$169/sqft |
Source: Public Record Report a problem | ||
| 10/7/2011 | Listed for sale | $315,000+53.7%$182/sqft |
Source: Coldwell Banker Residential Real Estate - Siesta Key #A3949701 Report a problem | ||
Public tax history
| Year | Property taxes | Tax assessment |
|---|---|---|
| 2025 | -- | $788,418 +10% |
| 2024 | $11,052 +13.1% | $716,744 +10% |
| 2023 | $9,769 +9% | $651,585 +10% |
Find assessor info on the county website
Neighborhood: 34242
Nearby schools
GreatSchools rating
- 9/10Phillippi Shores Elementary SchoolGrades: PK-5Distance: 2.1 mi
- 6/10Brookside Middle SchoolGrades: 6-8Distance: 2 mi
- 5/10Sarasota High SchoolGrades: 9-12Distance: 2.6 mi
Schools provided by the listing agent
- Elementary: Phillippi Shores Elementary
- Middle: Brookside Middle
- High: Sarasota High
Source: Stellar MLS. This data may not be complete. We recommend contacting the local school district to confirm school assignments for this home.
Get a cash offer in 3 minutes
Find out how much your home could sell for in as little as 3 minutes with a no-obligation cash offer.
Estimated market value$1,031,500
Get a cash offer in 3 minutes
Find out how much your home could sell for in as little as 3 minutes with a no-obligation cash offer.
Estimated market value
$1,031,500



