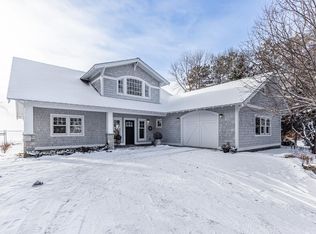Closed
$1,100,000
39116 Rokmar Trl, Battle Lake, MN 56515
4beds
5,075sqft
Single Family Residence
Built in 2000
0.6 Acres Lot
$1,160,800 Zestimate®
$217/sqft
$3,291 Estimated rent
Home value
$1,160,800
Estimated sales range
Not available
$3,291/mo
Zestimate® history
Loading...
Owner options
Explore your selling options
What's special
Welcome to lakeside paradise! This stunning lakefront home boasts unparalleled views on the shores of West Battle Lake. With 100 feet of prime frontage, this property offers the ultimate in lakeside living. Step inside to discover a spacious and inviting interior, featuring four bedrooms and three baths, providing ample space for family and guests. Outside, you'll find a large attached garage, perfect for storing all your water toys and outdoor gear. The hard sand bottom makes for easy access to the water, where you can enjoy swimming, boating, and fishing to your heart's content. Situated on one of the best sides of the lake, this property offers level frontage, making it ideal for all ages to enjoy. Whether you prefer lounging on the sandy beach or gathering on the patio to enjoy all the views, this home has it all. For those who need extra space for vehicles or a workshop, there's also a detached two-stall garage on the property. Don't miss out on this slice of lakeside paradise!
Zillow last checked: 8 hours ago
Listing updated: November 19, 2025 at 10:12pm
Listed by:
Bennet Stich 218-371-7087,
Weichert, Realtors - Paulson Land Co
Bought with:
David Wieser, RRS, GRI
Boll Realty
Source: NorthstarMLS as distributed by MLS GRID,MLS#: 6539776
Facts & features
Interior
Bedrooms & bathrooms
- Bedrooms: 4
- Bathrooms: 3
- Full bathrooms: 2
- 3/4 bathrooms: 1
Bedroom 1
- Level: Main
- Area: 180 Square Feet
- Dimensions: 15x12
Bedroom 2
- Level: Upper
- Area: 108 Square Feet
- Dimensions: 9x12
Bedroom 3
- Level: Upper
- Area: 135 Square Feet
- Dimensions: 15x9
Bedroom 4
- Level: Upper
- Area: 462 Square Feet
- Dimensions: 22x21
Primary bathroom
- Level: Main
- Area: 96 Square Feet
- Dimensions: 8x12
Bathroom
- Level: Upper
- Area: 80 Square Feet
- Dimensions: 10x8
Dining room
- Level: Main
- Area: 150 Square Feet
- Dimensions: 15x10
Kitchen
- Level: Main
- Area: 300 Square Feet
- Dimensions: 30x10
Laundry
- Level: Basement
- Area: 130 Square Feet
- Dimensions: 13x10
Living room
- Level: Main
- Area: 351 Square Feet
- Dimensions: 27x13
Living room
- Level: Upper
- Area: 345 Square Feet
- Dimensions: 23x15
Living room
- Level: Basement
- Area: 242 Square Feet
- Dimensions: 11x22
Mud room
- Level: Main
- Area: 84 Square Feet
- Dimensions: 14x6
Office
- Level: Basement
- Area: 132 Square Feet
- Dimensions: 11x12
Utility room
- Level: Basement
- Area: 168 Square Feet
- Dimensions: 14x12
Workshop
- Level: Basement
- Area: 180 Square Feet
- Dimensions: 15x12
Heating
- Baseboard, Boiler, Dual, Forced Air, Fireplace(s), Heat Pump, Radiant Floor, Zoned
Cooling
- Central Air, Dual, Heat Pump
Features
- Basement: 8 ft+ Pour
- Number of fireplaces: 1
Interior area
- Total structure area: 5,075
- Total interior livable area: 5,075 sqft
- Finished area above ground: 2,975
- Finished area below ground: 1,300
Property
Parking
- Total spaces: 4
- Parking features: Concrete
- Garage spaces: 4
- Details: Garage Dimensions (24x64)
Accessibility
- Accessibility features: None
Features
- Levels: Two
- Stories: 2
- Has view: Yes
- View description: Panoramic
- Waterfront features: Lake Front, Waterfront Elevation(0-4), Waterfront Num(56023900), Lake Bottom(Sand), Lake Acres(5614), Lake Depth(108)
- Body of water: West Battle
- Frontage length: Water Frontage: 100
Lot
- Size: 0.60 Acres
- Dimensions: 100 x 292
Details
- Additional structures: Additional Garage
- Foundation area: 1300
- Parcel number: 25000250153004
- Zoning description: Residential-Single Family
Construction
Type & style
- Home type: SingleFamily
- Property subtype: Single Family Residence
Materials
- Steel Siding
- Roof: Age 8 Years or Less,Asphalt
Condition
- Age of Property: 25
- New construction: No
- Year built: 2000
Utilities & green energy
- Gas: Natural Gas
- Sewer: Mound Septic
- Water: Submersible - 4 Inch
Community & neighborhood
Location
- Region: Battle Lake
HOA & financial
HOA
- Has HOA: No
Price history
| Date | Event | Price |
|---|---|---|
| 11/20/2024 | Pending sale | $1,150,000+4.5%$227/sqft |
Source: | ||
| 11/18/2024 | Sold | $1,100,000-4.3%$217/sqft |
Source: | ||
| 7/22/2024 | Price change | $1,150,000-8%$227/sqft |
Source: | ||
| 7/1/2024 | Price change | $1,250,000-3.8%$246/sqft |
Source: | ||
| 5/25/2024 | Listed for sale | $1,300,000$256/sqft |
Source: | ||
Public tax history
| Year | Property taxes | Tax assessment |
|---|---|---|
| 2024 | $6,336 +18.8% | $963,600 +8.2% |
| 2023 | $5,332 +4.1% | $890,700 +24.3% |
| 2022 | $5,124 +0.6% | $716,500 |
Find assessor info on the county website
Neighborhood: 56515
Nearby schools
GreatSchools rating
- 9/10Battle Lake Elementary SchoolGrades: K-6Distance: 2.8 mi
- 7/10Battle Lake SecondaryGrades: 7-12Distance: 2.8 mi

Get pre-qualified for a loan
At Zillow Home Loans, we can pre-qualify you in as little as 5 minutes with no impact to your credit score.An equal housing lender. NMLS #10287.
