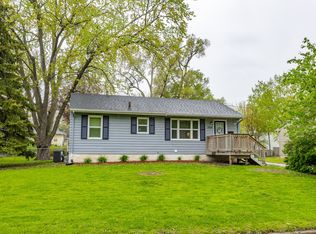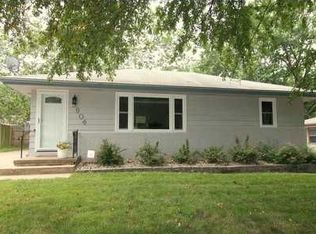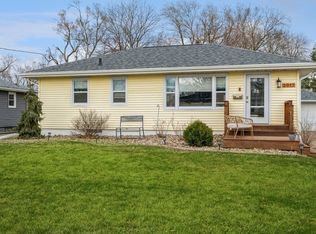Sold for $225,000 on 05/23/25
$225,000
3912 55th St, Des Moines, IA 50310
3beds
911sqft
Single Family Residence
Built in 1958
8,407.08 Square Feet Lot
$224,000 Zestimate®
$247/sqft
$1,370 Estimated rent
Home value
$224,000
$213,000 - $237,000
$1,370/mo
Zestimate® history
Loading...
Owner options
Explore your selling options
What's special
3-bedroom home nestled on a mature street! You'll love the hardwood floors throughout the main level and the HUGE eat-in kitchen featuring a spacious wall pantry, generous counter and cabinet space, and all appliances included—refrigerator, microwave, dishwasher, and stove. The cozy living room offers a large picture window and glass sliders that open to an oversized patio and partially fenced yard—perfect for relaxing or entertaining. Main level also includes a full bath and 3 comfortable bedrooms. The lower level expands your living space with a large finished area ideal for movie or game nights, a guest shower, laundry area, and tons of storage. Enjoy the 60’ x 140’ yard with room to run, play, or garden. Plus, a 24’ x 24’ garage adds great value. All just minutes from interstate access, parks, schools, shopping, and local favorites for dining.
Zillow last checked: 8 hours ago
Listing updated: May 23, 2025 at 08:27am
Listed by:
Kim Polder White (515)360-4583,
RE/MAX Concepts
Bought with:
Lisa Jackson
Realty ONE Group Impact
Source: DMMLS,MLS#: 716049 Originating MLS: Des Moines Area Association of REALTORS
Originating MLS: Des Moines Area Association of REALTORS
Facts & features
Interior
Bedrooms & bathrooms
- Bedrooms: 3
- Bathrooms: 2
- Full bathrooms: 1
- 3/4 bathrooms: 1
- Main level bedrooms: 3
Heating
- Forced Air, Gas, Natural Gas
Cooling
- Central Air
Appliances
- Included: Dryer, Dishwasher, Microwave, Refrigerator, Stove, Washer
Features
- Eat-in Kitchen, Cable TV, Window Treatments
- Flooring: Hardwood, Tile
- Basement: Finished
Interior area
- Total structure area: 911
- Total interior livable area: 911 sqft
- Finished area below ground: 0
Property
Parking
- Total spaces: 2
- Parking features: Detached, Garage, Two Car Garage
- Garage spaces: 2
Features
- Patio & porch: Covered, Patio
- Exterior features: Patio
Lot
- Size: 8,407 sqft
- Dimensions: 60 x 140
- Features: Rectangular Lot
Details
- Parcel number: 00993000000
- Zoning: N3B
Construction
Type & style
- Home type: SingleFamily
- Architectural style: Ranch
- Property subtype: Single Family Residence
Materials
- Foundation: Block
- Roof: Asphalt,Shingle
Condition
- Year built: 1958
Utilities & green energy
- Sewer: Public Sewer
- Water: Public
Community & neighborhood
Security
- Security features: Smoke Detector(s)
Location
- Region: Des Moines
Other
Other facts
- Listing terms: Cash,Conventional,FHA,VA Loan
- Road surface type: Concrete
Price history
| Date | Event | Price |
|---|---|---|
| 5/23/2025 | Sold | $225,000+2.3%$247/sqft |
Source: | ||
| 4/23/2025 | Pending sale | $220,000$241/sqft |
Source: | ||
| 4/19/2025 | Listed for sale | $220,000+22.3%$241/sqft |
Source: | ||
| 12/8/2020 | Sold | $179,900$197/sqft |
Source: | ||
| 10/18/2020 | Pending sale | $179,900$197/sqft |
Source: RE/MAX Concepts #616259 Report a problem | ||
Public tax history
| Year | Property taxes | Tax assessment |
|---|---|---|
| 2024 | $3,394 -1.3% | $183,000 |
| 2023 | $3,440 +0.8% | $183,000 +18.2% |
| 2022 | $3,412 | $154,800 |
Find assessor info on the county website
Neighborhood: Merle Hay
Nearby schools
GreatSchools rating
- 4/10Moore Elementary SchoolGrades: K-5Distance: 0.3 mi
- 3/10Meredith Middle SchoolGrades: 6-8Distance: 0.5 mi
- 2/10Hoover High SchoolGrades: 9-12Distance: 0.6 mi
Schools provided by the listing agent
- District: Des Moines Independent
Source: DMMLS. This data may not be complete. We recommend contacting the local school district to confirm school assignments for this home.

Get pre-qualified for a loan
At Zillow Home Loans, we can pre-qualify you in as little as 5 minutes with no impact to your credit score.An equal housing lender. NMLS #10287.
Sell for more on Zillow
Get a free Zillow Showcase℠ listing and you could sell for .
$224,000
2% more+ $4,480
With Zillow Showcase(estimated)
$228,480

