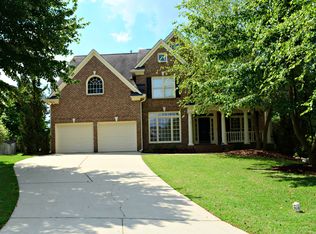Sold for $585,000
$585,000
3912 Kildaire Farm Rd, Apex, NC 27539
4beds
2,260sqft
Single Family Residence, Residential
Built in 1993
0.69 Acres Lot
$571,500 Zestimate®
$259/sqft
$2,461 Estimated rent
Home value
$571,500
$537,000 - $606,000
$2,461/mo
Zestimate® history
Loading...
Owner options
Explore your selling options
What's special
The PERFECT house in the PERFECT location! Minutes from downtown Apex, surrounded by shops, restaurants, a daycare across the street & so much more! Freshly remodeled with style! Brand new HVAC in 2023. New kitchen, flooring, bathrooms, carpets upstairs, brand new deck, the works! Oversized bedrooms, separate office, breakfast nook, and TWO fireplaces! All brick front, side entry garage, on a .69 acre lot with no HOA in Apex! Includes Fridge & Washer/Dryer! Easy access to I-540, Knightsplay golf course up the street, too many upgrades to type...a must see today!
Zillow last checked: 8 hours ago
Listing updated: October 28, 2025 at 12:30am
Listed by:
Daniel Gluckin 336-420-0147,
Compass -- Raleigh,
Jade de Leon 919-672-8654,
Compass -- Raleigh
Bought with:
Gretchen Coley, 209948
Compass -- Raleigh
Source: Doorify MLS,MLS#: 10043522
Facts & features
Interior
Bedrooms & bathrooms
- Bedrooms: 4
- Bathrooms: 3
- Full bathrooms: 2
- 1/2 bathrooms: 1
Heating
- Central, Electric, Heat Pump
Cooling
- Central Air, Electric, Heat Pump
Appliances
- Included: Dishwasher, Dryer, Electric Range, Microwave, Refrigerator, Stainless Steel Appliance(s), Washer/Dryer, Water Heater
- Laundry: Laundry Room, Lower Level
Features
- Breakfast Bar, Ceiling Fan(s), Eat-in Kitchen, Entrance Foyer, High Speed Internet, Pantry, Quartz Counters, Smooth Ceilings, Walk-In Closet(s), Walk-In Shower
- Flooring: Carpet, Vinyl, Tile
- Windows: Blinds, Screens
- Basement: Crawl Space
- Number of fireplaces: 2
- Fireplace features: Bedroom, Gas Log, Living Room
Interior area
- Total structure area: 2,260
- Total interior livable area: 2,260 sqft
- Finished area above ground: 2,260
- Finished area below ground: 0
Property
Parking
- Total spaces: 6
- Parking features: Concrete, Driveway, Garage, Garage Faces Side, Kitchen Level
- Attached garage spaces: 2
Features
- Levels: Two
- Stories: 2
- Patio & porch: Deck, Front Porch, Patio, Porch
- Exterior features: Rain Gutters
- Has view: Yes
Lot
- Size: 0.69 Acres
- Features: Back Yard, Corners Marked, Landscaped, Open Lot
Details
- Parcel number: 0760072193
- Special conditions: Standard
Construction
Type & style
- Home type: SingleFamily
- Architectural style: Traditional
- Property subtype: Single Family Residence, Residential
Materials
- Brick Veneer
- Foundation: Brick/Mortar
- Roof: Shingle
Condition
- New construction: No
- Year built: 1993
Utilities & green energy
- Sewer: Septic Tank
- Water: Public
- Utilities for property: Cable Connected, Electricity Connected, Phone Available, Septic Connected, Water Connected
Community & neighborhood
Location
- Region: Apex
- Subdivision: Kildaire Estates
Price history
| Date | Event | Price |
|---|---|---|
| 10/16/2024 | Sold | $585,000$259/sqft |
Source: | ||
| 9/19/2024 | Pending sale | $585,000$259/sqft |
Source: | ||
| 8/27/2024 | Price change | $585,000-2.3%$259/sqft |
Source: | ||
| 7/26/2024 | Listed for sale | $599,000+29.7%$265/sqft |
Source: | ||
| 1/17/2024 | Sold | $462,000-1.7%$204/sqft |
Source: | ||
Public tax history
| Year | Property taxes | Tax assessment |
|---|---|---|
| 2025 | $3,246 +3% | $504,424 |
| 2024 | $3,152 +26.3% | $504,424 +58.8% |
| 2023 | $2,496 +7.9% | $317,582 |
Find assessor info on the county website
Neighborhood: 27539
Nearby schools
GreatSchools rating
- 9/10Middle Creek ElementaryGrades: PK-5Distance: 2.6 mi
- 7/10Dillard Drive MiddleGrades: 6-8Distance: 5.8 mi
- 9/10Apex HighGrades: 9-12Distance: 4.3 mi
Schools provided by the listing agent
- Elementary: Wake - Middle Creek
- Middle: Wake - Dillard
- High: Wake - Apex
Source: Doorify MLS. This data may not be complete. We recommend contacting the local school district to confirm school assignments for this home.
Get a cash offer in 3 minutes
Find out how much your home could sell for in as little as 3 minutes with a no-obligation cash offer.
Estimated market value$571,500
Get a cash offer in 3 minutes
Find out how much your home could sell for in as little as 3 minutes with a no-obligation cash offer.
Estimated market value
$571,500
