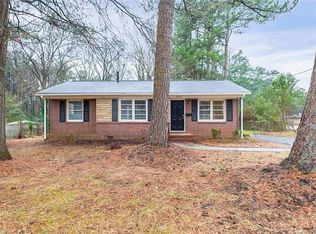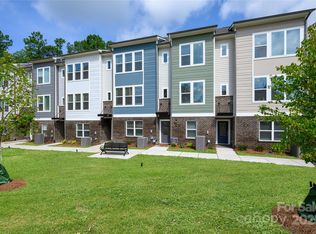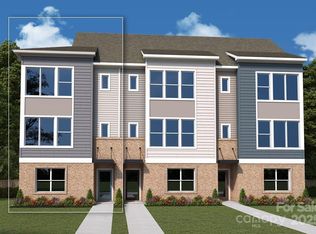Closed
$450,000
3912 Litchfield Rd, Charlotte, NC 28211
3beds
1,741sqft
Single Family Residence
Built in 1962
0.48 Acres Lot
$459,000 Zestimate®
$258/sqft
$2,267 Estimated rent
Home value
$459,000
$436,000 - $482,000
$2,267/mo
Zestimate® history
Loading...
Owner options
Explore your selling options
What's special
Charlotte traffic, high rent, and world news got you down? Escape the chaos and take control of your destiny—without giving up access to shopping, world-class coffee, yoga, and nightlife. This li’l gem, tucked on a quiet street just off the beaten path, sits on nearly half an acre in the coveted Myers Park school district.
Fall in love with its quirky brick-ranch charm and make it your own, or start fresh with a stunning new build. Either way, you’ll be investing in one of Charlotte’s hottest pockets, where new retail is popping up and $2M homes are the neighbors.
Practical perks? New HVAC (May 2024) and fresh windows (Summer 2023) already in place. Pets do call this place home, so thanks for a little patience with showings.
Whether you’re an owner-occupant dreaming of a lifestyle upgrade or an investor eyeing smart potential, this one’s got the goods.
Zillow last checked: 8 hours ago
Listing updated: September 30, 2025 at 09:49am
Listing Provided by:
Shannon Winkler Lynch smlynch1122@gmail.com,
Savvy + Co Real Estate,
Lana Laws,
Savvy + Co Real Estate
Bought with:
Julian Barker
Ivester Jackson Christie's
Source: Canopy MLS as distributed by MLS GRID,MLS#: 4284306
Facts & features
Interior
Bedrooms & bathrooms
- Bedrooms: 3
- Bathrooms: 2
- Full bathrooms: 1
- 1/2 bathrooms: 1
- Main level bedrooms: 3
Primary bedroom
- Level: Main
Bedroom s
- Level: Main
Bedroom s
- Level: Main
Bathroom full
- Level: Main
Bathroom half
- Level: Main
Dining area
- Level: Main
Flex space
- Level: Main
Kitchen
- Level: Main
Laundry
- Level: Main
Living room
- Level: Main
Other
- Level: Main
Heating
- Central
Cooling
- Ceiling Fan(s), Central Air
Appliances
- Included: Dishwasher, Disposal, Dryer, Electric Oven, ENERGY STAR Qualified Washer, Microwave, Self Cleaning Oven, Washer/Dryer
- Laundry: Laundry Room, Main Level
Features
- Attic Other, Built-in Features
- Flooring: Tile, Linoleum, Wood
- Doors: Storm Door(s)
- Windows: Insulated Windows
- Has basement: No
- Attic: Other
Interior area
- Total structure area: 1,741
- Total interior livable area: 1,741 sqft
- Finished area above ground: 1,741
- Finished area below ground: 0
Property
Parking
- Total spaces: 5
- Parking features: Driveway, On Street
- Uncovered spaces: 5
Features
- Levels: One
- Stories: 1
- Patio & porch: Deck, Front Porch
- Exterior features: Storage
- Fencing: Back Yard,Chain Link,Fenced
Lot
- Size: 0.48 Acres
- Dimensions: 50 x 180 x 157 x 250
- Features: Level, Sloped
Details
- Parcel number: 15715206
- Zoning: N2-B
- Special conditions: Standard
Construction
Type & style
- Home type: SingleFamily
- Architectural style: Ranch
- Property subtype: Single Family Residence
Materials
- Brick Partial, Vinyl
- Foundation: Crawl Space
Condition
- New construction: No
- Year built: 1962
Utilities & green energy
- Sewer: Public Sewer
- Water: City
- Utilities for property: Cable Available, Electricity Connected, Fiber Optics
Community & neighborhood
Security
- Security features: Carbon Monoxide Detector(s), Smoke Detector(s)
Community
- Community features: Street Lights
Location
- Region: Charlotte
- Subdivision: Cotswold
Other
Other facts
- Listing terms: Cash,Conventional
- Road surface type: Concrete, Paved
Price history
| Date | Event | Price |
|---|---|---|
| 9/30/2025 | Sold | $450,000$258/sqft |
Source: | ||
| 8/22/2025 | Pending sale | $450,000$258/sqft |
Source: | ||
| 8/21/2025 | Listed for sale | $450,000+125%$258/sqft |
Source: | ||
| 4/2/2019 | Sold | $200,000+80.2%$115/sqft |
Source: Public Record Report a problem | ||
| 9/16/2002 | Sold | $111,000$64/sqft |
Source: Public Record Report a problem | ||
Public tax history
| Year | Property taxes | Tax assessment |
|---|---|---|
| 2025 | -- | $534,100 |
| 2024 | -- | $534,100 |
| 2023 | $4,057 +41.7% | $534,100 +88.3% |
Find assessor info on the county website
Neighborhood: Cotswold
Nearby schools
GreatSchools rating
- 5/10Cotswold ElementaryGrades: 3-5Distance: 0.8 mi
- 3/10Alexander Graham MiddleGrades: 6-8Distance: 3 mi
- 7/10Myers Park HighGrades: 9-12Distance: 2.9 mi
Schools provided by the listing agent
- Elementary: Billingsville / Cotswold
- Middle: Alexander Graham
- High: Myers Park
Source: Canopy MLS as distributed by MLS GRID. This data may not be complete. We recommend contacting the local school district to confirm school assignments for this home.
Get a cash offer in 3 minutes
Find out how much your home could sell for in as little as 3 minutes with a no-obligation cash offer.
Estimated market value
$459,000


