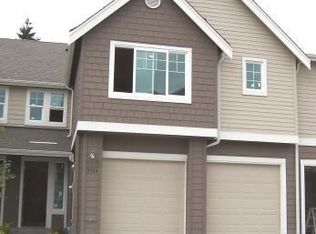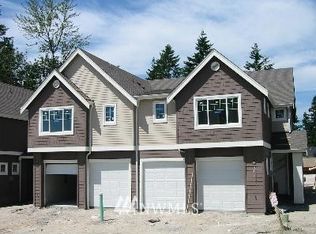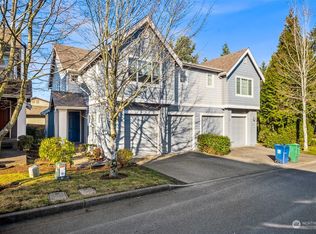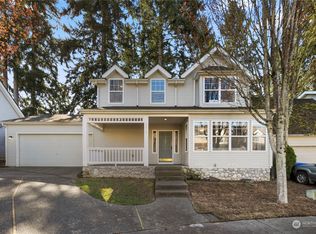Sold
Listed by:
Dick Pelascini,
Windermere Bellevue Commons,
Cecilia Pelascini,
Windermere Bellevue Commons
Bought with: COMPASS
$675,000
3912 NE 4th Circle, Renton, WA 98056
3beds
1,760sqft
Townhouse
Built in 2005
2,687.65 Square Feet Lot
$656,600 Zestimate®
$384/sqft
$3,352 Estimated rent
Home value
$656,600
$624,000 - $689,000
$3,352/mo
Zestimate® history
Loading...
Owner options
Explore your selling options
What's special
This amazing townhome checks all of the boxes! Super 3 bedroom with a large loft, this beautiful end unit has perfect spaces. Open great room concept with 10' ceilings loaded with windows, this main floor level is spacious. Kitchen has stainless steel refrigerator, gas range, maple cabinets, and tiled counters. Huge primary suite with vaulted ceilings, walk in closet and spa-like bathroom. A large loft can flex as an office or play area. Convenient upstairs laundry with appliances. Back yard patio is great for your summer BBQs and parties. 2 car garage with storage. Fantastic location, close to many amenities, shopping and freeway access.
Zillow last checked: 8 hours ago
Listing updated: May 01, 2023 at 10:55am
Offers reviewed: Apr 10
Listed by:
Dick Pelascini,
Windermere Bellevue Commons,
Cecilia Pelascini,
Windermere Bellevue Commons
Bought with:
Andrew Joseph Morrissette, 137216
COMPASS
Justin Gazabat, 82534
COMPASS
Source: NWMLS,MLS#: 2049818
Facts & features
Interior
Bedrooms & bathrooms
- Bedrooms: 3
- Bathrooms: 3
- Full bathrooms: 2
- 1/2 bathrooms: 1
Bedroom
- Level: Second
Bedroom
- Level: Second
Bedroom
- Level: Second
Bathroom full
- Level: Second
Bathroom full
- Level: Second
Other
- Level: Main
Den office
- Level: Second
Dining room
- Level: Main
Entry hall
- Level: Main
Great room
- Level: Main
Kitchen with eating space
- Level: Main
Living room
- Level: Second
Utility room
- Level: Second
Heating
- Forced Air
Cooling
- Central Air
Appliances
- Included: Dishwasher_, Dryer, GarbageDisposal_, Microwave_, Refrigerator_, StoveRange_, Washer, Dishwasher, Garbage Disposal, Microwave, Refrigerator, StoveRange, Water Heater: Gas, Water Heater Location: Garage
Features
- Dining Room, High Tech Cabling, Loft
- Flooring: Hardwood, Laminate, Carpet
- Windows: Double Pane/Storm Window
- Basement: None
- Number of fireplaces: 1
- Fireplace features: Gas, Main Level: 1, FirePlace
Interior area
- Total structure area: 1,760
- Total interior livable area: 1,760 sqft
Property
Parking
- Total spaces: 2
- Parking features: Attached Garage
- Attached garage spaces: 2
Features
- Levels: Multi/Split
- Entry location: Main
- Patio & porch: Hardwood, Laminate, Wall to Wall Carpet, Double Pane/Storm Window, Dining Room, High Tech Cabling, Loft, FirePlace, Water Heater
Lot
- Size: 2,687 sqft
- Features: Curbs, Paved, Cable TV, Fenced-Partially, Gas Available, High Speed Internet, Patio, Sprinkler System
- Topography: Level
- Residential vegetation: Garden Space
Details
- Parcel number: 1657530180
- Zoning description: R10
- Special conditions: Standard
Construction
Type & style
- Home type: Townhouse
- Architectural style: Craftsman
- Property subtype: Townhouse
Materials
- Cement Planked
- Foundation: Poured Concrete
- Roof: Composition
Condition
- Very Good
- Year built: 2005
Utilities & green energy
- Electric: Company: PSE
- Sewer: Sewer Connected, Company: City of Renton
- Water: Public, Company: City of Renton
- Utilities for property: Comcast, Xfinity
Community & neighborhood
Community
- Community features: CCRs
Location
- Region: Renton
- Subdivision: Highlands
HOA & financial
HOA
- HOA fee: $180 monthly
Other
Other facts
- Listing terms: Conventional
- Cumulative days on market: 761 days
Price history
| Date | Event | Price |
|---|---|---|
| 4/28/2023 | Sold | $675,000+3.8%$384/sqft |
Source: | ||
| 4/11/2023 | Pending sale | $650,000$369/sqft |
Source: | ||
| 4/4/2023 | Listed for sale | $650,000+120.7%$369/sqft |
Source: | ||
| 12/12/2014 | Sold | $294,500+3.3%$167/sqft |
Source: | ||
| 10/28/2014 | Pending sale | $285,000$162/sqft |
Source: Windermere Real Estate/East, Inc. #709551 Report a problem | ||
Public tax history
| Year | Property taxes | Tax assessment |
|---|---|---|
| 2024 | $6,844 +8.4% | $623,000 +14.5% |
| 2023 | $6,313 -6% | $544,000 -13.5% |
| 2022 | $6,717 +26.1% | $629,000 +33% |
Find assessor info on the county website
Neighborhood: President Park
Nearby schools
GreatSchools rating
- 3/10Honey Dew Elementary SchoolGrades: K-5Distance: 0.4 mi
- 7/10Vera Risdon Middle SchoolGrades: 6-8Distance: 3.6 mi
- 6/10Hazen Senior High SchoolGrades: 9-12Distance: 1 mi
Schools provided by the listing agent
- Elementary: Highlands Elem
- Middle: Mcknight Mid
- High: Hazen Snr High
Source: NWMLS. This data may not be complete. We recommend contacting the local school district to confirm school assignments for this home.

Get pre-qualified for a loan
At Zillow Home Loans, we can pre-qualify you in as little as 5 minutes with no impact to your credit score.An equal housing lender. NMLS #10287.
Sell for more on Zillow
Get a free Zillow Showcase℠ listing and you could sell for .
$656,600
2% more+ $13,132
With Zillow Showcase(estimated)
$669,732


