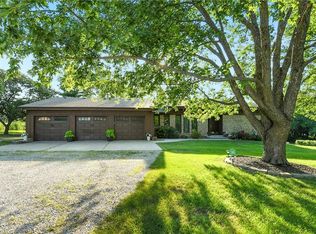Sold
Price Unknown
3912 SW Pryor Rd, Lees Summit, MO 64082
3beds
2,552sqft
Single Family Residence
Built in 1993
6.4 Acres Lot
$565,700 Zestimate®
$--/sqft
$2,612 Estimated rent
Home value
$565,700
$509,000 - $628,000
$2,612/mo
Zestimate® history
Loading...
Owner options
Explore your selling options
What's special
SELLERS ARE READY FOR AN OFFER! Outdoor Retreat on 6+ Acres in one of Lee’s Summit's most sought out areas —Homesteader’s Dream with Pond, Pool, Sheds & Room for Chickens!
Escape to your very own outdoor haven, ideal for homesteaders, hobby farmers, and anyone seeking room to roam! Set on over 6 beautiful acres in Lee’s Summit, this property is the perfect blend of country living with suburban convenience—offering tranquility and space, yet just minutes from shopping, dining, and everyday amenities.
Enjoy outdoor living at its finest with a private pond, horseshoe pits, and your own frisbee golf course—perfect for relaxing or entertaining in a scenic natural setting. Unwind on the spacious brick-enclosed patio, already set up for a hot tub, or take advantage of the above-ground pool for a refreshing dip. The fenced dog kennel, complete with its own pool, makes this a paradise for pets as well.
For those with a green thumb or a homesteading spirit, the property includes a workshop/hobby shed and a compact garden shed—ideal for projects, storage, or pursuing your favorite hobbies. There’s even room for chickens, adding a touch of rural charm and the possibility of fresh eggs.
Inside, you’ll find 3 bedrooms, 2 full bathrooms, and a spacious sunroom/family room with tons of light and direct backyard access—creating a seamless flow between indoor comfort and outdoor enjoyment. The finished basement provides even more flexible space for work, recreation, or storage. Recent updates include a new radon mitigation system and a roof that’s just two years old.
This exceptional property offers the best of both worlds: peaceful acreage for privacy and recreation, with all the conveniences of Lee’s Summit just minutes away. Don’t miss your chance to make this unique outdoor retreat your new home!
Zillow last checked: 8 hours ago
Listing updated: October 28, 2025 at 12:16pm
Listing Provided by:
Ingrid Yang Wilford 816-775-1415,
KW KANSAS CITY METRO
Bought with:
Daren Higerd, 2001011374
Weichert, Realtors Welch & Com
Source: Heartland MLS as distributed by MLS GRID,MLS#: 2555060
Facts & features
Interior
Bedrooms & bathrooms
- Bedrooms: 3
- Bathrooms: 2
- Full bathrooms: 2
Bedroom 1
- Features: Ceiling Fan(s), Luxury Vinyl
- Level: First
- Dimensions: 14 x 11
Bedroom 2
- Features: Luxury Vinyl
- Level: Second
- Dimensions: 14 x 11
Bedroom 3
- Features: Ceramic Tiles
- Level: Second
- Dimensions: 9 x 16
Bathroom 1
- Features: Ceramic Tiles
Den
- Level: Basement
- Dimensions: 12 x 14
Family room
- Features: Ceiling Fan(s), Luxury Vinyl
- Level: First
- Dimensions: 24 x 20
Kitchen
- Level: First
- Dimensions: 9 x 10
Laundry
- Level: Basement
Living room
- Features: All Carpet, Ceiling Fan(s)
- Level: First
- Dimensions: 23 x 13
Recreation room
- Level: Basement
- Dimensions: 13 x 25
Utility room
- Level: Basement
Heating
- Natural Gas
Cooling
- Electric
Appliances
- Included: Cooktop, Dishwasher, Disposal, Dryer, Microwave, Refrigerator, Washer
- Laundry: In Basement
Features
- Ceiling Fan(s)
- Flooring: Carpet, Luxury Vinyl, Tile
- Basement: Finished
- Number of fireplaces: 2
- Fireplace features: Living Room, Wood Burning
Interior area
- Total structure area: 2,552
- Total interior livable area: 2,552 sqft
- Finished area above ground: 1,835
- Finished area below ground: 717
Property
Parking
- Total spaces: 2
- Parking features: Attached
- Attached garage spaces: 2
Features
- Patio & porch: Deck
- Has private pool: Yes
- Pool features: Above Ground
- Waterfront features: Pond
Lot
- Size: 6.40 Acres
- Features: Acreage
Details
- Additional structures: Other, Shed(s)
- Parcel number: 69800012700000000
Construction
Type & style
- Home type: SingleFamily
- Architectural style: Traditional
- Property subtype: Single Family Residence
Materials
- Wood Siding
- Roof: Composition
Condition
- Year built: 1993
Utilities & green energy
- Sewer: Lagoon
- Water: Public
Community & neighborhood
Location
- Region: Lees Summit
- Subdivision: Other
Other
Other facts
- Listing terms: Cash,Conventional,FHA,VA Loan
- Ownership: Private
Price history
| Date | Event | Price |
|---|---|---|
| 10/27/2025 | Sold | -- |
Source: | ||
| 10/4/2025 | Contingent | $554,000$217/sqft |
Source: | ||
| 9/26/2025 | Price change | $554,000-1.8%$217/sqft |
Source: | ||
| 9/20/2025 | Price change | $564,000-0.2%$221/sqft |
Source: | ||
| 8/14/2025 | Price change | $565,000-3.4%$221/sqft |
Source: | ||
Public tax history
| Year | Property taxes | Tax assessment |
|---|---|---|
| 2024 | $3,465 +0.7% | $47,981 |
| 2023 | $3,439 +18% | $47,981 +32.9% |
| 2022 | $2,914 -2% | $36,100 |
Find assessor info on the county website
Neighborhood: 64082
Nearby schools
GreatSchools rating
- 8/10Summit Pointe Elementary SchoolGrades: K-5Distance: 0.8 mi
- 6/10Summit Lakes Middle SchoolGrades: 6-8Distance: 1.9 mi
- 9/10Lee's Summit West High SchoolGrades: 9-12Distance: 1.9 mi
Schools provided by the listing agent
- Elementary: Summit Pointe
- Middle: Summit Lakes
- High: Lee's Summit West
Source: Heartland MLS as distributed by MLS GRID. This data may not be complete. We recommend contacting the local school district to confirm school assignments for this home.
Get a cash offer in 3 minutes
Find out how much your home could sell for in as little as 3 minutes with a no-obligation cash offer.
Estimated market value$565,700
Get a cash offer in 3 minutes
Find out how much your home could sell for in as little as 3 minutes with a no-obligation cash offer.
Estimated market value
$565,700
