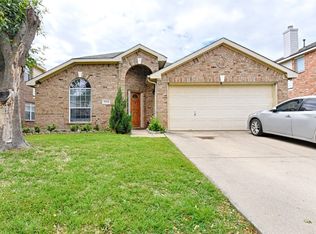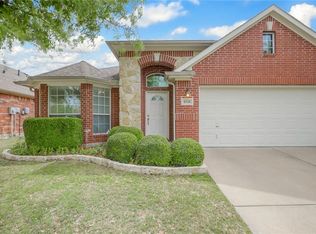Sold
Price Unknown
3912 Shiver Rd, Fort Worth, TX 76244
4beds
2,326sqft
Single Family Residence
Built in 2003
8,276.4 Square Feet Lot
$379,400 Zestimate®
$--/sqft
$2,906 Estimated rent
Home value
$379,400
$353,000 - $406,000
$2,906/mo
Zestimate® history
Loading...
Owner options
Explore your selling options
What's special
Located in an ideal spot near HEB, Costco, and both the Alliance and Presidio shopping centers, this beautifully maintained home offers the perfect blend of comfort, style, and convenience. The spacious layout includes updated laminate wood flooring in most areas and plush carpet in select bedrooms. The large kitchen features granite counters, tile backsplash, a generous island, and sleek black appliances, making it a perfect gathering space. Enjoy evenings by the fireplace in the cozy living room or work from home in a front flex space filled with natural light. The primary suite includes a vaulted ceiling, a spacious ensuite with dual vanities, a soaking tub, and a separate walk-in shower with river rock flooring. Step outside to a large patio covered by a stunning pergola, ideal for entertaining or relaxing under mature trees. A generator connection is already installed, providing peace of mind year-round. Located with easy access to I35 and I820, this home is ready to impress and convenient for daily living and commuting. Schedule your showing today.
Zillow last checked: 8 hours ago
Listing updated: October 01, 2025 at 12:34pm
Listed by:
Chandler Crouch 0502028 817-381-3800,
Chandler Crouch, REALTORS 817-381-3800,
Ashleigh Gerbers 0731146 817-818-7147,
Chandler Crouch, REALTORS
Bought with:
Kim Assaad
Compass RE Texas, LLC
Source: NTREIS,MLS#: 20979381
Facts & features
Interior
Bedrooms & bathrooms
- Bedrooms: 4
- Bathrooms: 3
- Full bathrooms: 2
- 1/2 bathrooms: 1
Primary bedroom
- Features: Ceiling Fan(s), Dual Sinks, En Suite Bathroom, Hollywood Bath, Separate Shower, Walk-In Closet(s)
- Level: Second
- Dimensions: 14 x 13
Bedroom
- Level: Second
- Dimensions: 13 x 11
Bedroom
- Level: Second
- Dimensions: 12 x 11
Bedroom
- Level: Second
- Dimensions: 12 x 11
Breakfast room nook
- Level: First
- Dimensions: 11 x 8
Dining room
- Level: First
- Dimensions: 12 x 9
Kitchen
- Features: Built-in Features, Eat-in Kitchen, Granite Counters, Kitchen Island
- Level: First
- Dimensions: 12 x 14
Living room
- Features: Ceiling Fan(s), Fireplace
- Level: First
- Dimensions: 18 x 14
Living room
- Features: Ceiling Fan(s)
- Level: Second
- Dimensions: 12 x 9
Utility room
- Features: Utility Room
- Level: Second
- Dimensions: 6 x 6
Heating
- Central, Electric
Cooling
- Central Air, Ceiling Fan(s), Electric
Appliances
- Included: Some Gas Appliances, Dishwasher, Disposal, Gas Range, Microwave, Plumbed For Gas
- Laundry: Washer Hookup, Electric Dryer Hookup, Laundry in Utility Room
Features
- Eat-in Kitchen, Walk-In Closet(s)
- Flooring: Carpet, Laminate
- Has basement: No
- Number of fireplaces: 1
- Fireplace features: Gas Log, Living Room
Interior area
- Total interior livable area: 2,326 sqft
Property
Parking
- Total spaces: 2
- Parking features: Door-Single, Garage Faces Front, Garage, Garage Door Opener
- Attached garage spaces: 2
Features
- Levels: Two
- Stories: 2
- Patio & porch: Patio, Covered
- Exterior features: Rain Gutters
- Pool features: None
- Fencing: Back Yard,Wood
Lot
- Size: 8,276 sqft
- Features: Back Yard, Interior Lot, Lawn, Landscaped, Subdivision
Details
- Parcel number: 40313581
Construction
Type & style
- Home type: SingleFamily
- Architectural style: Detached
- Property subtype: Single Family Residence
Materials
- Brick
- Foundation: Slab
- Roof: Composition
Condition
- Year built: 2003
Utilities & green energy
- Sewer: Public Sewer
- Water: Public
- Utilities for property: Sewer Available, Water Available
Community & neighborhood
Security
- Security features: Smoke Detector(s)
Community
- Community features: Curbs, Sidewalks
Location
- Region: Fort Worth
- Subdivision: Arcadia Park Add
HOA & financial
HOA
- Has HOA: Yes
- HOA fee: $350 annually
- Services included: All Facilities, Association Management
- Association name: First Service Residential
- Association phone: 214-871-9700
Other
Other facts
- Listing terms: Cash,Conventional,FHA,VA Loan
Price history
| Date | Event | Price |
|---|---|---|
| 10/1/2025 | Sold | -- |
Source: NTREIS #20979381 Report a problem | ||
| 8/28/2025 | Pending sale | $385,000$166/sqft |
Source: NTREIS #20979381 Report a problem | ||
| 8/22/2025 | Contingent | $385,000$166/sqft |
Source: NTREIS #20979381 Report a problem | ||
| 8/5/2025 | Price change | $385,000-2.5%$166/sqft |
Source: NTREIS #20979381 Report a problem | ||
| 7/22/2025 | Price change | $395,000-1.3%$170/sqft |
Source: NTREIS #20979381 Report a problem | ||
Public tax history
| Year | Property taxes | Tax assessment |
|---|---|---|
| 2024 | $6,116 +8.5% | $366,683 +0.8% |
| 2023 | $5,638 -14.3% | $363,624 +18.4% |
| 2022 | $6,576 +3.5% | $307,236 +13.3% |
Find assessor info on the county website
Neighborhood: Manor Hill
Nearby schools
GreatSchools rating
- 4/10Heritage Elementary SchoolGrades: K-5Distance: 0.8 mi
- 5/10Vista Ridge MiddleGrades: 6-8Distance: 1.1 mi
- 5/10Fossil Ridge High SchoolGrades: 9-12Distance: 0.7 mi
Schools provided by the listing agent
- Elementary: Heritage
- Middle: Vista Ridge
- High: Fossilridg
- District: Keller ISD
Source: NTREIS. This data may not be complete. We recommend contacting the local school district to confirm school assignments for this home.
Get a cash offer in 3 minutes
Find out how much your home could sell for in as little as 3 minutes with a no-obligation cash offer.
Estimated market value$379,400
Get a cash offer in 3 minutes
Find out how much your home could sell for in as little as 3 minutes with a no-obligation cash offer.
Estimated market value
$379,400

