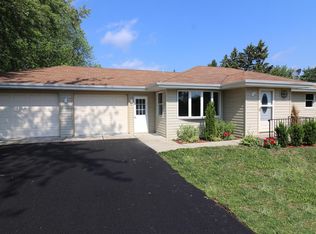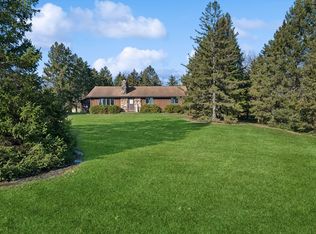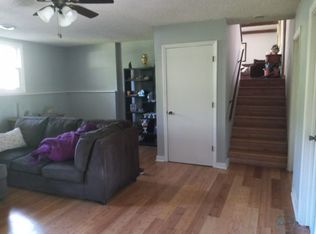Closed
$255,351
39120 N Winchester Rd, Wadsworth, IL 60083
4beds
1,860sqft
Single Family Residence
Built in 1972
1.14 Acres Lot
$364,200 Zestimate®
$137/sqft
$2,890 Estimated rent
Home value
$364,200
$335,000 - $393,000
$2,890/mo
Zestimate® history
Loading...
Owner options
Explore your selling options
What's special
Prior long-time owners provide you with a blank canvas to design and create your dream home. Enjoy quiet living on over 1 acre of open space. This 2-story 4 bed / 2.1 bath home offers large room sizes with a separate dining room, kitchen with open eating area, and 1st floor laundry. The second floor features 4 bedrooms with 2 bathrooms, while the spacious master suite has a walk-in closet. "Good Bones" allows you to redesign and update the floor plan while the full basement provides plenty of space for storage or to finish. Property sold As-Is.
Zillow last checked: 8 hours ago
Listing updated: January 19, 2024 at 01:27pm
Listing courtesy of:
Jon Millikin 773-307-9175,
Jameson Sotheby's Int'l Realty
Bought with:
Larry Stephens
Cornerstone Realty Group, LLC
Source: MRED as distributed by MLS GRID,MLS#: 11937293
Facts & features
Interior
Bedrooms & bathrooms
- Bedrooms: 4
- Bathrooms: 3
- Full bathrooms: 2
- 1/2 bathrooms: 1
Primary bedroom
- Features: Flooring (Carpet), Bathroom (Full)
- Level: Second
- Area: 234 Square Feet
- Dimensions: 13X18
Bedroom 2
- Features: Flooring (Carpet)
- Level: Second
- Area: 120 Square Feet
- Dimensions: 10X12
Bedroom 3
- Features: Flooring (Other)
- Level: Second
- Area: 110 Square Feet
- Dimensions: 10X11
Bedroom 4
- Features: Flooring (Carpet)
- Level: Second
- Area: 80 Square Feet
- Dimensions: 8X10
Dining room
- Features: Flooring (Carpet)
- Level: Main
- Area: 132 Square Feet
- Dimensions: 11X12
Eating area
- Features: Flooring (Other)
- Level: Main
- Area: 156 Square Feet
- Dimensions: 12X13
Kitchen
- Features: Kitchen (Eating Area-Table Space), Flooring (Other)
- Level: Main
- Area: 144 Square Feet
- Dimensions: 12X12
Living room
- Features: Flooring (Other)
- Level: Main
- Area: 260 Square Feet
- Dimensions: 13X20
Other
- Features: Flooring (Other)
- Level: Main
- Area: 64 Square Feet
- Dimensions: 8X8
Walk in closet
- Features: Flooring (Carpet)
- Level: Second
- Area: 49 Square Feet
- Dimensions: 7X7
Heating
- Natural Gas, Forced Air
Cooling
- Central Air
Appliances
- Laundry: Main Level
Features
- Walk-In Closet(s)
- Basement: Unfinished,Full
Interior area
- Total structure area: 2,710
- Total interior livable area: 1,860 sqft
Property
Parking
- Total spaces: 2
- Parking features: On Site, Garage Owned, Attached, Garage
- Attached garage spaces: 2
Accessibility
- Accessibility features: No Disability Access
Features
- Stories: 2
Lot
- Size: 1.14 Acres
Details
- Parcel number: 03253030280000
- Special conditions: Real Estate Owned
Construction
Type & style
- Home type: SingleFamily
- Property subtype: Single Family Residence
Materials
- Cedar
Condition
- New construction: No
- Year built: 1972
Utilities & green energy
- Sewer: Septic Tank
- Water: Well
Community & neighborhood
Location
- Region: Wadsworth
- Subdivision: Birchwood Estates
Other
Other facts
- Listing terms: Cash
- Ownership: Fee Simple
Price history
| Date | Event | Price |
|---|---|---|
| 1/19/2024 | Sold | $255,351$137/sqft |
Source: | ||
Public tax history
| Year | Property taxes | Tax assessment |
|---|---|---|
| 2023 | $8,957 +10.9% | $106,389 +17% |
| 2022 | $8,080 +13.9% | $90,939 +10% |
| 2021 | $7,092 +22.7% | $82,648 +12.3% |
Find assessor info on the county website
Neighborhood: 60083
Nearby schools
GreatSchools rating
- 4/10Prairie Trail SchoolGrades: 3-5Distance: 0.4 mi
- 3/10Viking SchoolGrades: 6-8Distance: 4.1 mi
- 8/10Warren Township High SchoolGrades: 9-12Distance: 6.4 mi
Schools provided by the listing agent
- Elementary: Spaulding School
- Middle: Viking Middle School
- High: Warren Township High School
- District: 56
Source: MRED as distributed by MLS GRID. This data may not be complete. We recommend contacting the local school district to confirm school assignments for this home.
Get a cash offer in 3 minutes
Find out how much your home could sell for in as little as 3 minutes with a no-obligation cash offer.
Estimated market value$364,200
Get a cash offer in 3 minutes
Find out how much your home could sell for in as little as 3 minutes with a no-obligation cash offer.
Estimated market value
$364,200


