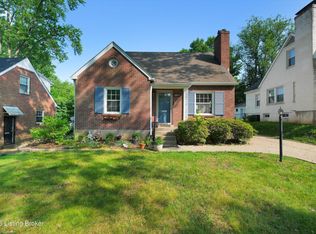Welcome to 3913 Alton Road situated in the heart of St. Matthews. Greeted by original refinished hardwood floors that run throughout the entirety of the first floor. The open concept floor plans allows loads of natural light to pour into all of the living spaces. The kitchen was updated in 2018 and includes soft close white shaker cabinetry with 42-inch upper cabinets that add a bit of extra storage; High end stainless appliances and a quartzite counter top that complete the timeless kitchen esthetic. Each bedroom on the first level not only has multiple windows bringing in natural light, ample closet space, and hardwood floors, but newer ceiling fans installed in 2018. The quaint bathroom has plenty of storage space original character and charm, but also modern finishes all added in 2018 when bathroom renovation was completed. The primary suite occupies the entire second level and offers over sized closet space for more than enough storage, and also plush carpet. The plush carpet is repeated in the finished living space in the lower level, which also houses the laundry and storage area. A large deck just off the kitchen is ideal for outdoor living, relaxing, and cooking. The fully fenced yard has plenty of flat grass area. A detached 2-car garage again provides plenty of storage space for two vehicles and yard equipment. The home was tastefully completely updated in 2018 all the while maintaining the original charm and character.
This property is off market, which means it's not currently listed for sale or rent on Zillow. This may be different from what's available on other websites or public sources.

