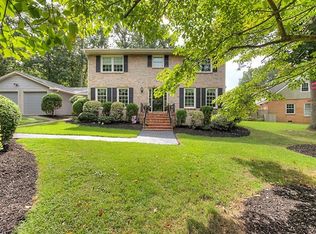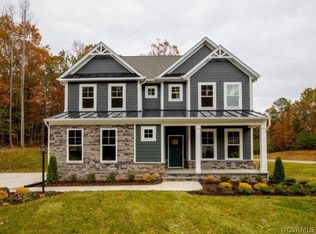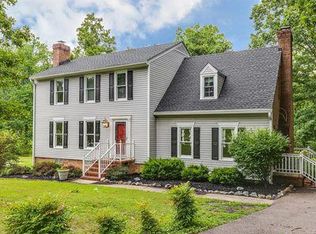Sold for $487,560
$487,560
3913 Belspring Rd, Chester, VA 23831
4beds
2,568sqft
Single Family Residence
Built in 2023
-- sqft lot
$509,500 Zestimate®
$190/sqft
$3,068 Estimated rent
Home value
$509,500
$474,000 - $550,000
$3,068/mo
Zestimate® history
Loading...
Owner options
Explore your selling options
What's special
The Avery features 4 bedrooms, 3 baths, and a front-load garage. Architectural details including wainscotting and crown molding give the space a polished look. Kitchen offers granite countertops, island, pantry, stainless steel appliances and LED recessed lighting. Spacious family room open to kitchen. Separate breakfast area. FIRST FLOOR PRIMARY SUITE boasts a 5-piece bath, soaking tub, double vanity and walk-in closet. Bedrooms 2 and 3 with carpet and double door closet. Laundry area, full screen porch and a deck complete the first floor. The second floor features a loft, bedroom 4 and a full hall bath. Roberts Forest is convenient to I-95 and downtown Richmond plus just a short drive to area restaurants and shopping.
Zillow last checked: 8 hours ago
Listing updated: March 13, 2025 at 01:00pm
Listed by:
Kim Sebrell 804-539-7524,
Keller Williams Realty
Bought with:
Tracy Kerzanet, 0225076989
The Kerzanet Group LLC
Source: CVRMLS,MLS#: 2319235 Originating MLS: Central Virginia Regional MLS
Originating MLS: Central Virginia Regional MLS
Facts & features
Interior
Bedrooms & bathrooms
- Bedrooms: 4
- Bathrooms: 3
- Full bathrooms: 3
Primary bedroom
- Description: 5-piece bath, soaking tub, double vanity
- Level: First
- Dimensions: 13.11 x 15.11
Bedroom 2
- Description: Carpet, double door closet
- Level: First
- Dimensions: 12.4 x 10.11
Bedroom 3
- Description: Carpet, double door closet
- Level: First
- Dimensions: 12.4 x 11.2
Bedroom 4
- Description: Carpet, walk-in closet, full bath
- Level: Second
- Dimensions: 10.10 x 13.5
Additional room
- Description: Breakfast area
- Level: First
- Dimensions: 10.7 x 11.9
Additional room
- Description: Full screen porch
- Level: First
- Dimensions: 0 x 0
Additional room
- Description: Deck
- Level: First
- Dimensions: 0 x 0
Family room
- Description: Spacious family room open to kitchen, HW
- Level: First
- Dimensions: 14.1 x 18.6
Other
- Description: Tub & Shower
- Level: First
Other
- Description: Tub & Shower
- Level: Second
Kitchen
- Description: Granite counters, island, pantry, SS appls, HW
- Level: First
- Dimensions: 10.7 x 14.8
Recreation
- Description: Loft area
- Level: Second
- Dimensions: 19.0 x 18.9
Heating
- Electric, Zoned
Cooling
- Central Air, Zoned
Appliances
- Included: Dishwasher, Exhaust Fan, Electric Cooking, Electric Water Heater, Disposal, Microwave, Oven, Stove
- Laundry: Washer Hookup, Dryer Hookup
Features
- Bedroom on Main Level, Dining Area, Double Vanity, Eat-in Kitchen, Granite Counters, High Ceilings, Kitchen Island, Loft, Main Level Primary, Pantry, Recessed Lighting, Walk-In Closet(s)
- Flooring: Partially Carpeted, Tile, Vinyl, Wood
- Windows: Screens
- Basement: Crawl Space
- Attic: Pull Down Stairs
Interior area
- Total interior livable area: 2,568 sqft
- Finished area above ground: 2,568
Property
Parking
- Total spaces: 2
- Parking features: Attached, Direct Access, Driveway, Garage, Garage Door Opener, Paved
- Attached garage spaces: 2
- Has uncovered spaces: Yes
Features
- Levels: One and One Half
- Stories: 1
- Patio & porch: Rear Porch, Screened, Deck, Porch
- Exterior features: Deck, Porch, Paved Driveway
- Pool features: None
- Fencing: None
Details
- Parcel number: 793647028100000
- Special conditions: Corporate Listing
Construction
Type & style
- Home type: SingleFamily
- Architectural style: Two Story
- Property subtype: Single Family Residence
Materials
- Block, Drywall, Frame, Vinyl Siding
Condition
- New Construction
- New construction: Yes
- Year built: 2023
Utilities & green energy
- Sewer: Septic Tank
- Water: Public
Community & neighborhood
Security
- Security features: Smoke Detector(s)
Location
- Region: Chester
- Subdivision: Roberts Forest
HOA & financial
HOA
- Has HOA: Yes
- HOA fee: $250 annually
- Services included: Common Areas
Other
Other facts
- Ownership: Corporate
- Ownership type: Corporation
Price history
| Date | Event | Price |
|---|---|---|
| 8/28/2024 | Sold | $487,560+7.2%$190/sqft |
Source: | ||
| 2/16/2024 | Pending sale | $454,990$177/sqft |
Source: | ||
| 8/10/2023 | Listed for sale | $454,990$177/sqft |
Source: | ||
Public tax history
| Year | Property taxes | Tax assessment |
|---|---|---|
| 2025 | $4,228 +446.3% | $475,100 +452.4% |
| 2024 | $774 | $86,000 |
Find assessor info on the county website
Neighborhood: 23831
Nearby schools
GreatSchools rating
- 3/10C.C. Wells Elementary SchoolGrades: PK-5Distance: 0.3 mi
- 2/10Carver Middle SchoolGrades: 6-8Distance: 2.4 mi
- 4/10Thomas Dale High SchoolGrades: 9-12Distance: 1.8 mi
Schools provided by the listing agent
- Elementary: Wells
- Middle: Carver
- High: Thomas Dale
Source: CVRMLS. This data may not be complete. We recommend contacting the local school district to confirm school assignments for this home.
Get a cash offer in 3 minutes
Find out how much your home could sell for in as little as 3 minutes with a no-obligation cash offer.
Estimated market value$509,500
Get a cash offer in 3 minutes
Find out how much your home could sell for in as little as 3 minutes with a no-obligation cash offer.
Estimated market value
$509,500


