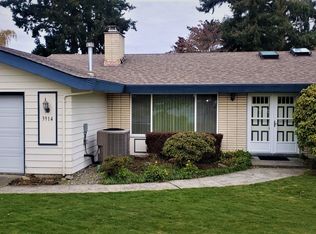Incredible opportunity in the highly desirable Cambridge neighborhood. This well-maintained 3 bdr, 2 bth, 2050 sqft rambler w/AC sits on a spacious lot just under 1/4 acre. Truly move-in ready w/quality updates: all new flooring, interior paint, lighting, electrical, & more. Kitchen includes newer appliances & plenty of cabinets for storage. Large en-suite primary w/full bath & vanity room. All three rooms have walk-in closets. Large fenced backyard w/covered patio is ideal for entertaining. Perfectly located w/in walking distance of elementary, middle school, Glenn Nelson Park, Star Lake Park & Ride, & new Link light rail station. Close to multiple freeway access points & shopping. No HOA dues. This is the one you've been waiting for!
This property is off market, which means it's not currently listed for sale or rent on Zillow. This may be different from what's available on other websites or public sources.

