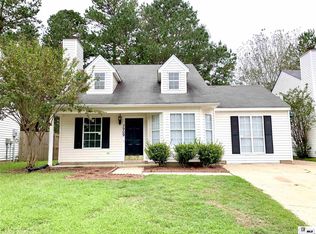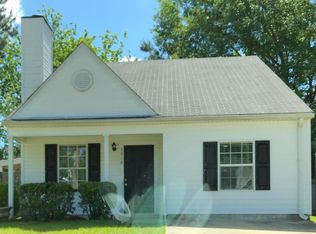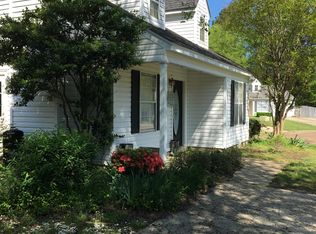Sold on 04/22/24
Price Unknown
3913 High Pointe Dr, Ruston, LA 71270
3beds
1,714sqft
Site Build, Residential
Built in 1992
6,534 Square Feet Lot
$239,600 Zestimate®
$--/sqft
$2,077 Estimated rent
Home value
$239,600
Estimated sales range
Not available
$2,077/mo
Zestimate® history
Loading...
Owner options
Explore your selling options
What's special
Charming 3 bedroom, 3 bath home with an office upstairs. Very spacious, vaulted ceilings, gas fireplace in living room, walk in closet in master bedroom. The backyard is so inviting complete with an in ground pool (new liner installed in 2021). Call a Realtor today to view this property! Information provided for this listing is deemed reliable but not guaranteed.
Zillow last checked: 9 hours ago
Listing updated: April 23, 2024 at 10:05am
Listed by:
Bambi Hinson,
Brasher Group
Bought with:
Sandy Johnson
Coldwell Banker Group One Realty
Source: NELAR,MLS#: 208018
Facts & features
Interior
Bedrooms & bathrooms
- Bedrooms: 3
- Bathrooms: 3
- Full bathrooms: 3
Primary bedroom
- Description: Floor: Lam Wood
- Level: First
- Area: 281.97
Bedroom
- Description: Floor: Lam Wood
- Level: First
- Area: 94.89
Bedroom 1
- Description: Floor: Lam Wood
- Level: Second
- Area: 173.16
Dining room
- Description: Floor: Lam Wood
- Level: First
- Area: 64.8
Kitchen
- Description: Floor: Lam Wood
- Level: First
- Area: 84.6
Living room
- Description: Floor: Lam Wood
- Level: First
- Area: 214.56
Office
- Description: Floor: Lam Wood
- Level: Second
- Area: 182.49
Heating
- Central, Heat Pump
Cooling
- Central Air, Electric
Appliances
- Included: Dishwasher, Gas Range, Microwave, Gas Water Heater
- Laundry: Washer/Dryer Connect
Features
- Ceiling Fan(s), Walk-In Closet(s)
- Windows: Double Pane Windows, Blinds
- Number of fireplaces: 1
- Fireplace features: One, Gas Log, Living Room
Interior area
- Total structure area: 2,168
- Total interior livable area: 1,714 sqft
Property
Parking
- Total spaces: 1
- Parking features: Hard Surface Drv., Garage Door Opener
- Attached garage spaces: 1
- Has uncovered spaces: Yes
Features
- Levels: Two
- Stories: 2
- Patio & porch: Porch Covered, Covered Patio
- Exterior features: Rain Gutters
- Has spa: Yes
- Spa features: Bath
- Fencing: Wood
- Waterfront features: None
Lot
- Size: 6,534 sqft
- Features: Landscaped, Cul-De-Sac
Details
- Parcel number: 01183283033
Construction
Type & style
- Home type: SingleFamily
- Architectural style: Traditional
- Property subtype: Site Build, Residential
Materials
- Vinyl Siding
- Foundation: Slab
- Roof: Asphalt Shingle
Condition
- Year built: 1992
Utilities & green energy
- Electric: Electric Company: City of Ruston
- Gas: Installed, Gas Company: Centerpoint
- Sewer: Public Sewer
- Water: Public, Electric Company: City of Ruston
Community & neighborhood
Security
- Security features: Security System
Location
- Region: Ruston
- Subdivision: Hidden Valley
Other
Other facts
- Road surface type: Paved
Price history
| Date | Event | Price |
|---|---|---|
| 4/22/2024 | Sold | -- |
Source: | ||
| 3/26/2024 | Pending sale | $229,000$134/sqft |
Source: | ||
| 3/11/2024 | Price change | $229,000-2.1%$134/sqft |
Source: | ||
| 1/24/2024 | Price change | $234,000-2.1%$137/sqft |
Source: | ||
| 11/22/2023 | Listed for sale | $239,000+15.2%$139/sqft |
Source: | ||
Public tax history
| Year | Property taxes | Tax assessment |
|---|---|---|
| 2024 | $1,433 -6.3% | $16,785 -2.5% |
| 2023 | $1,530 -0.5% | $17,215 |
| 2022 | $1,537 +78% | $17,215 |
Find assessor info on the county website
Neighborhood: 71270
Nearby schools
GreatSchools rating
- NAHillcrest Elementary SchoolGrades: K-2Distance: 1.2 mi
- 5/10Ruston Junior High SchoolGrades: 7-8Distance: 3.4 mi
- 8/10Ruston High SchoolGrades: 9-12Distance: 2.8 mi


