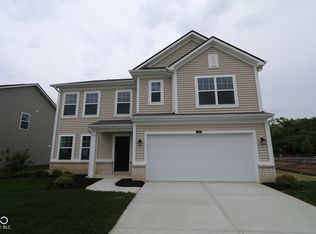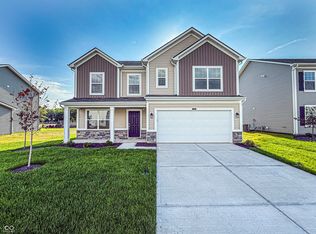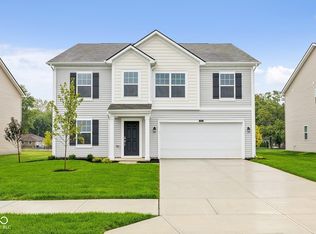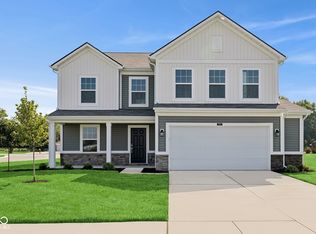Sold
$346,000
3913 Highcrest Rd, Indianapolis, IN 46239
4beds
2,285sqft
Residential, Single Family Residence
Built in 2025
7,187.4 Square Feet Lot
$355,000 Zestimate®
$151/sqft
$2,219 Estimated rent
Home value
$355,000
$327,000 - $383,000
$2,219/mo
Zestimate® history
Loading...
Owner options
Explore your selling options
What's special
Nestled in a serene and sought-after neighborhood, this captivating 2-story new construction home is ready to welcome its new owner. Featuring 4 spacious bedrooms, 2.5 bathrooms, and a convenient 2-car garage, this property offers a perfect blend of contemporary style and everyday comfort. Step inside to experience an open floorplan that seamlessly connects the living, dining, and kitchen areas. The heart of the home is the modern kitchen, which boasts a sleek island, stylish finishes, and ample counter space-perfect for meal prep and entertaining guests. Natural light floods the space, creating a bright and inviting atmosphere that feels like home. Each of the four well-appointed bedrooms is designed to provide a cozy retreat, ideal for rest and relaxation. The en-suite owner's bathroom serves as a private oasis, offering a perfect place to unwind and recharge after a long day. Beyond the beautiful interiors, this home extends its charm outdoors. Whether you enjoy soaking up the sun or hosting outdoor gatherings, the backyard offers a versatile space to create your ideal outdoor retreat. Located in a desirable area of Indianapolis, this home offers easy access to an array of local amenities, including parks, shopping centers, top-rated schools, and dining options. Whether you're running errands or enjoying a night out, everything you need is just minutes away.
Zillow last checked: 8 hours ago
Listing updated: July 02, 2025 at 03:04pm
Listing Provided by:
Cassie Newman 317-286-6926,
M/I Homes of Indiana, L.P.
Bought with:
Bina Ahluwalia
Bina Real Estate
Source: MIBOR as distributed by MLS GRID,MLS#: 22027884
Facts & features
Interior
Bedrooms & bathrooms
- Bedrooms: 4
- Bathrooms: 3
- Full bathrooms: 2
- 1/2 bathrooms: 1
- Main level bathrooms: 1
Primary bedroom
- Features: Carpet
- Level: Upper
- Area: 210 Square Feet
- Dimensions: 15 x 14
Bedroom 2
- Features: Carpet
- Level: Upper
- Area: 110 Square Feet
- Dimensions: 11 x 10
Bedroom 3
- Features: Carpet
- Level: Upper
- Area: 100 Square Feet
- Dimensions: 10 x 10
Bedroom 4
- Features: Carpet
- Level: Upper
- Area: 110 Square Feet
- Dimensions: 10 x 11
Breakfast room
- Features: Vinyl
- Level: Main
- Area: 96 Square Feet
- Dimensions: 8 x 12
Family room
- Features: Vinyl
- Level: Main
- Area: 238 Square Feet
- Dimensions: 17 x 14
Kitchen
- Features: Vinyl
- Level: Main
- Area: 187 Square Feet
- Dimensions: 11 x 17
Laundry
- Features: Vinyl
- Level: Upper
- Area: 42 Square Feet
- Dimensions: 7 x 6
Loft
- Features: Carpet
- Level: Upper
- Area: 156 Square Feet
- Dimensions: 13 x 12
Play room
- Features: Vinyl
- Level: Main
- Area: 120 Square Feet
- Dimensions: 10 x 12
Heating
- Forced Air, Natural Gas
Appliances
- Included: Dishwasher, Microwave, Electric Oven
Features
- Pantry, Walk-In Closet(s)
- Has basement: No
- Number of fireplaces: 1
- Fireplace features: Electric, Family Room
Interior area
- Total structure area: 2,285
- Total interior livable area: 2,285 sqft
Property
Parking
- Total spaces: 2
- Parking features: Attached, Garage Door Opener
- Attached garage spaces: 2
Features
- Levels: Two
- Stories: 2
- Patio & porch: Covered, Patio
Lot
- Size: 7,187 sqft
Details
- Parcel number: 491025111006020300
- Horse amenities: None
Construction
Type & style
- Home type: SingleFamily
- Architectural style: Traditional
- Property subtype: Residential, Single Family Residence
Materials
- Vinyl Siding
- Foundation: Slab
Condition
- New Construction
- New construction: Yes
- Year built: 2025
Details
- Builder name: M/I Homes
Utilities & green energy
- Water: Municipal/City
Community & neighborhood
Location
- Region: Indianapolis
- Subdivision: Grayson
HOA & financial
HOA
- Has HOA: Yes
- HOA fee: $380 semi-annually
- Association phone: 317-444-3100
Price history
| Date | Event | Price |
|---|---|---|
| 9/23/2025 | Listing removed | $2,500$1/sqft |
Source: Zillow Rentals Report a problem | ||
| 9/9/2025 | Price change | $2,500-7.4%$1/sqft |
Source: Zillow Rentals Report a problem | ||
| 9/4/2025 | Price change | $2,700-3.6%$1/sqft |
Source: Zillow Rentals Report a problem | ||
| 7/8/2025 | Price change | $2,800-6.7%$1/sqft |
Source: Zillow Rentals Report a problem | ||
| 7/4/2025 | Listed for rent | $3,000$1/sqft |
Source: Zillow Rentals Report a problem | ||
Public tax history
Tax history is unavailable.
Neighborhood: Five Points
Nearby schools
GreatSchools rating
- 4/10Thompson Crossing Elementary SchoolGrades: K-3Distance: 1.2 mi
- 7/10Franklin Central Junior HighGrades: 7-8Distance: 3.8 mi
- 9/10Franklin Central High SchoolGrades: 9-12Distance: 2.6 mi
Schools provided by the listing agent
- Middle: Franklin Central Junior High
Source: MIBOR as distributed by MLS GRID. This data may not be complete. We recommend contacting the local school district to confirm school assignments for this home.
Get a cash offer in 3 minutes
Find out how much your home could sell for in as little as 3 minutes with a no-obligation cash offer.
Estimated market value$355,000
Get a cash offer in 3 minutes
Find out how much your home could sell for in as little as 3 minutes with a no-obligation cash offer.
Estimated market value
$355,000



