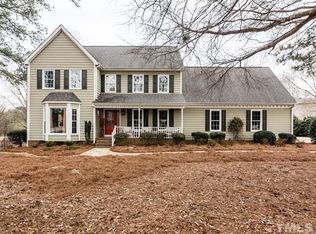Sold for $545,000
$545,000
3913 Littlefield Ct, Raleigh, NC 27606
4beds
2,320sqft
Single Family Residence, Residential
Built in 1985
1.01 Acres Lot
$538,200 Zestimate®
$235/sqft
$2,960 Estimated rent
Home value
$538,200
$511,000 - $565,000
$2,960/mo
Zestimate® history
Loading...
Owner options
Explore your selling options
What's special
4-Bedroom, 3-Bath Home on Corner Lot with Detached Garage/Workshop - Prime Wake County Location! Enjoy the perfect blend of convenience and value with this spacious 4-bedroom, 3-bath home ideally situated just outside the city limits—offering no city taxes while being only 2 miles from the Beltline and major shopping centers. Set on a desirable corner lot, this well-maintained property features both upper and lower ChoiceDek decks, ideal for outdoor entertaining or relaxing. A 2-car attached garage includes a bonus room above, providing excellent flex space for a home office, media room, or playroom. In addition, you'll find a 28' x 26' detached garage/workshop complete with its own heating, A/C, and second-level storage—perfect for hobbyists, contractors, or extra vehicle storage. There's also a covered 2-car carport, offering even more sheltered parking. This unique property combines functionality, space, and location—don't miss this opportunity!
Zillow last checked: 8 hours ago
Listing updated: October 28, 2025 at 01:08am
Listed by:
Sharon Evans 919-271-3399,
EXP Realty LLC
Bought with:
Asmaa Messouri, 337126
Choice Residential Real Estate
Source: Doorify MLS,MLS#: 10108393
Facts & features
Interior
Bedrooms & bathrooms
- Bedrooms: 4
- Bathrooms: 3
- Full bathrooms: 3
Heating
- Forced Air
Cooling
- Ceiling Fan(s), Central Air, Wall/Window Unit(s)
Appliances
- Included: Dishwasher, Free-Standing Gas Range, Free-Standing Range, Gas Cooktop, Gas Oven, Gas Range, Microwave, Oven, Range, Refrigerator
- Laundry: Electric Dryer Hookup, In Kitchen, Laundry Closet, Main Level, Washer Hookup
Features
- Apartment/Suite, Bathtub/Shower Combination, Bookcases, Built-in Features, Ceiling Fan(s), Crown Molding, Eat-in Kitchen, Granite Counters, Room Over Garage, Separate Shower, Shower Only, Smooth Ceilings, Walk-In Closet(s), Walk-In Shower
- Flooring: Hardwood, Tile
- Windows: Blinds
- Basement: Crawl Space
- Number of fireplaces: 1
- Fireplace features: Family Room, Masonry, Wood Burning
- Common walls with other units/homes: No Common Walls
Interior area
- Total structure area: 2,320
- Total interior livable area: 2,320 sqft
- Finished area above ground: 2,320
- Finished area below ground: 0
Property
Parking
- Total spaces: 6
- Parking features: Attached, Concrete, Covered, Detached, Direct Access, Driveway, Enclosed, Garage, Garage Faces Front, Garage Faces Side, Inside Entrance, Kitchen Level, Lighted, On Site, Parking Pad, Paved, Private
- Attached garage spaces: 4
- Uncovered spaces: 2
Features
- Levels: Two
- Stories: 2
- Patio & porch: Deck, Front Porch, Porch
- Exterior features: Fenced Yard, Lighting, Private Yard, Rain Gutters
- Pool features: None
- Spa features: None
- Fencing: Back Yard, Fenced, Partial, Privacy, Wood, Other
- Has view: Yes
- View description: Neighborhood, Trees/Woods
Lot
- Size: 1.01 Acres
- Dimensions: 136 x 258 x 120 x 63 x 310
- Features: Back Yard, Cleared, Corner Lot, Few Trees, Front Yard, Landscaped, Level, Partially Cleared, Private
Details
- Parcel number: 0771.02583752.000
- Zoning: R-40W
- Special conditions: Standard
Construction
Type & style
- Home type: SingleFamily
- Architectural style: Williamsburg
- Property subtype: Single Family Residence, Residential
Materials
- Brick, HardiPlank Type
- Foundation: Permanent
- Roof: Shingle
Condition
- New construction: No
- Year built: 1985
Utilities & green energy
- Sewer: Septic Tank
- Water: Public
- Utilities for property: Electricity Connected, Natural Gas Connected, Septic Connected, Water Connected
Community & neighborhood
Location
- Region: Raleigh
- Subdivision: Meadow Ridge
HOA & financial
HOA
- Has HOA: Yes
- HOA fee: $175 annually
- Amenities included: Insurance
- Services included: Insurance
Other
Other facts
- Road surface type: Asphalt, Paved
Price history
| Date | Event | Price |
|---|---|---|
| 10/16/2025 | Sold | $545,000-0.9%$235/sqft |
Source: | ||
| 9/27/2025 | Pending sale | $550,000$237/sqft |
Source: | ||
| 9/25/2025 | Price change | $550,000-8.3%$237/sqft |
Source: | ||
| 9/22/2025 | Price change | $599,500-1.7%$258/sqft |
Source: | ||
| 9/3/2025 | Price change | $610,000-2.4%$263/sqft |
Source: | ||
Public tax history
| Year | Property taxes | Tax assessment |
|---|---|---|
| 2025 | $3,627 +3% | $563,889 |
| 2024 | $3,522 +42.5% | $563,889 +79.4% |
| 2023 | $2,471 +7.9% | $314,342 |
Find assessor info on the county website
Neighborhood: 27606
Nearby schools
GreatSchools rating
- 7/10Swift Creek ElementaryGrades: K-5Distance: 1.5 mi
- 7/10Dillard Drive MiddleGrades: 6-8Distance: 2.3 mi
- 8/10Athens Drive HighGrades: 9-12Distance: 3.6 mi
Schools provided by the listing agent
- Elementary: Johnston - Swift Creek
- Middle: Wake - Dillard
- High: Wake - Athens Dr
Source: Doorify MLS. This data may not be complete. We recommend contacting the local school district to confirm school assignments for this home.
Get a cash offer in 3 minutes
Find out how much your home could sell for in as little as 3 minutes with a no-obligation cash offer.
Estimated market value$538,200
Get a cash offer in 3 minutes
Find out how much your home could sell for in as little as 3 minutes with a no-obligation cash offer.
Estimated market value
$538,200
