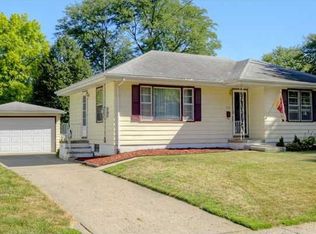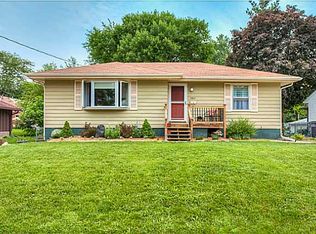Sold for $250,000
$250,000
3913 Madison Ave, Des Moines, IA 50310
2beds
960sqft
Single Family Residence
Built in 1955
8,145.72 Square Feet Lot
$250,700 Zestimate®
$260/sqft
$1,529 Estimated rent
Home value
$250,700
Estimated sales range
Not available
$1,529/mo
Zestimate® history
Loading...
Owner options
Explore your selling options
What's special
This darling updated Lower Beaver home is such a cutie! Upon entrance, you are warmly greeted by hardwood floors, fresh paint throughout, and bright south facing windows that immerse the living room with natural light. Seamlessly flow into the dining area that has plenty of space to entertain. The kitchen features freshly painted cabinets and stainless-steel appliances. The main level has two updated bedrooms with customizable closet inserts as well as a newly updated full bathroom. Off the dining area is a 4-season bonus room that leads you to a spacious screened-in porch and then on to the inviting, sunny and fully fenced backyard. The basement level has been fully remodeled and includes a finished family room, a finished non-conforming bedroom perfect for a home office, plus laundry and ample storage. You'll appreciate the attached garage for easy entry/exit into your home plus a cement slab on the side for extra parking. Call today for a private showing!
Zillow last checked: 8 hours ago
Listing updated: April 01, 2025 at 12:57pm
Listed by:
Calcutta, Kaleena (641)202-8141,
RE/MAX Revolution
Bought with:
LARRY PICKERING
Iowa Realty Mills Crossing
Source: DMMLS,MLS#: 711497 Originating MLS: Des Moines Area Association of REALTORS
Originating MLS: Des Moines Area Association of REALTORS
Facts & features
Interior
Bedrooms & bathrooms
- Bedrooms: 2
- Bathrooms: 2
- Full bathrooms: 1
- 3/4 bathrooms: 1
- Main level bedrooms: 2
Heating
- Electric, Forced Air, Gas
Cooling
- Central Air
Appliances
- Included: Dishwasher, Microwave, Refrigerator, Stove
Features
- Dining Area
- Flooring: Hardwood
- Basement: Finished
Interior area
- Total structure area: 960
- Total interior livable area: 960 sqft
- Finished area below ground: 780
Property
Parking
- Total spaces: 1
- Parking features: Attached, Garage, One Car Garage
- Attached garage spaces: 1
Features
- Patio & porch: Covered, Patio, Porch, Screened
- Exterior features: Enclosed Porch, Fully Fenced, Patio, Storage
- Fencing: Chain Link,Full
Lot
- Size: 8,145 sqft
- Dimensions: 65 x 125
- Features: Rectangular Lot
Details
- Additional structures: Storage
- Parcel number: 10010716000000
- Zoning: R
Construction
Type & style
- Home type: SingleFamily
- Architectural style: Ranch
- Property subtype: Single Family Residence
Materials
- Metal Siding
- Foundation: Block
- Roof: Asphalt,Shingle
Condition
- Year built: 1955
Utilities & green energy
- Sewer: Public Sewer
- Water: Public
Community & neighborhood
Security
- Security features: Smoke Detector(s)
Location
- Region: Des Moines
Other
Other facts
- Listing terms: Cash,Conventional,FHA,VA Loan
- Road surface type: Asphalt
Price history
| Date | Event | Price |
|---|---|---|
| 4/1/2025 | Sold | $250,000$260/sqft |
Source: | ||
| 2/19/2025 | Pending sale | $250,000$260/sqft |
Source: | ||
| 2/7/2025 | Listed for sale | $250,000+28.2%$260/sqft |
Source: | ||
| 9/8/2021 | Sold | $195,000$203/sqft |
Source: | ||
| 7/6/2021 | Pending sale | $195,000$203/sqft |
Source: | ||
Public tax history
| Year | Property taxes | Tax assessment |
|---|---|---|
| 2024 | $3,412 +12.5% | $183,900 |
| 2023 | $3,034 -5.7% | $183,900 +33.6% |
| 2022 | $3,218 +1.3% | $137,600 |
Find assessor info on the county website
Neighborhood: Lower Beaver
Nearby schools
GreatSchools rating
- 4/10Samuelson Elementary SchoolGrades: K-5Distance: 0.5 mi
- 3/10Meredith Middle SchoolGrades: 6-8Distance: 0.7 mi
- 2/10Hoover High SchoolGrades: 9-12Distance: 0.7 mi
Schools provided by the listing agent
- District: Des Moines Independent
Source: DMMLS. This data may not be complete. We recommend contacting the local school district to confirm school assignments for this home.
Get pre-qualified for a loan
At Zillow Home Loans, we can pre-qualify you in as little as 5 minutes with no impact to your credit score.An equal housing lender. NMLS #10287.
Sell with ease on Zillow
Get a Zillow Showcase℠ listing at no additional cost and you could sell for —faster.
$250,700
2% more+$5,014
With Zillow Showcase(estimated)$255,714

