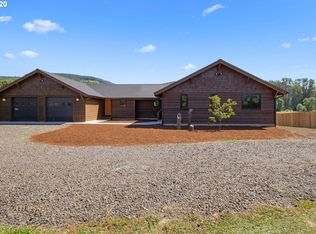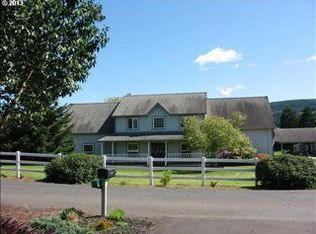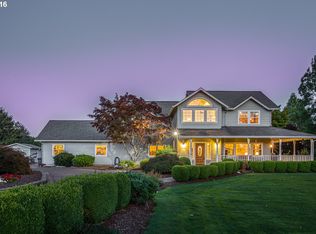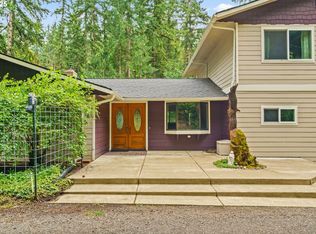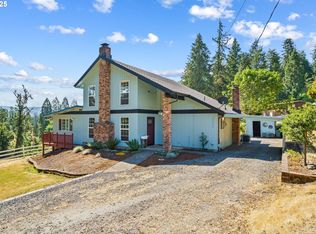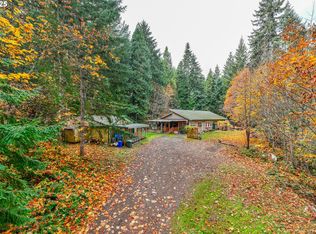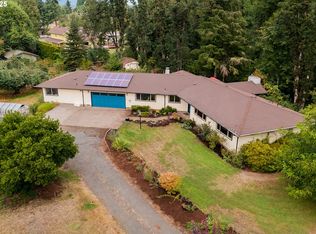A virtual paradise on 2+ acres! This stunning custom home is filled with natural light thanks to abundant windows, vaulted ceilings, and skylights. The spacious kitchen offers granite counters, an island, a breakfast bar, and generous storage. The primary suite includes a large walk-in closet and a full bath with double sinks and a walk-in shower. A second bedroom with its own attached bath works perfectly as a guest suite or second primary—ideal for multi-generational living.The property is just as impressive outside, with mature landscaping, a rose garden, raised beds, and what was once a u-pick lavender field. Enjoy the sunroom with hot tub and passive solar heat, greenhouse, central vacuum, electric car charger, and a detached SHOP with its own bath. Peaceful setting yet only a short drive to shops, restaurants, and more—this property truly has it all!
Active
$799,990
39136 Easton Ln, Springfield, OR 97478
3beds
2,300sqft
Est.:
Residential, Single Family Residence
Built in 1994
2.2 Acres Lot
$-- Zestimate®
$348/sqft
$-- HOA
What's special
Rose gardenGuest suitePassive solar heatLarge walk-in closetCentral vacuumGenerous storageSunroom with hot tub
- 115 days |
- 1,024 |
- 43 |
Zillow last checked: 8 hours ago
Listing updated: October 10, 2025 at 06:48am
Listed by:
Amy Dean amydeanrealtor@gmail.com,
Amy Dean Real Estate, Inc.
Source: RMLS (OR),MLS#: 432410644
Tour with a local agent
Facts & features
Interior
Bedrooms & bathrooms
- Bedrooms: 3
- Bathrooms: 3
- Full bathrooms: 3
- Main level bathrooms: 3
Rooms
- Room types: Sun Room, Utility Room, Mud Room, Bedroom 2, Bedroom 3, Dining Room, Family Room, Kitchen, Living Room, Primary Bedroom
Primary bedroom
- Features: Bathroom, Double Sinks, Walkin Closet, Walkin Shower, Wallto Wall Carpet
- Level: Main
- Area: 273
- Dimensions: 21 x 13
Bedroom 2
- Features: Bathroom, Closet, Wallto Wall Carpet
- Level: Main
- Area: 165
- Dimensions: 15 x 11
Bedroom 3
- Features: Builtin Features, Closet, Wallto Wall Carpet
- Level: Main
- Area: 121
- Dimensions: 11 x 11
Dining room
- Features: Wood Floors
- Level: Main
- Area: 130
- Dimensions: 13 x 10
Kitchen
- Features: Dishwasher, Microwave, Double Sinks, Free Standing Range, Free Standing Refrigerator, Wood Floors
- Level: Main
- Area: 238
- Width: 14
Living room
- Features: Skylight, Sliding Doors, Wallto Wall Carpet
- Level: Main
- Area: 728
- Dimensions: 28 x 26
Heating
- Forced Air, Heat Pump
Cooling
- Heat Pump
Appliances
- Included: Dishwasher, Disposal, Down Draft, Free-Standing Range, Free-Standing Refrigerator, Microwave, Plumbed For Ice Maker, Water Purifier, Electric Water Heater
- Laundry: Laundry Room
Features
- Ceiling Fan(s), Central Vacuum, Granite, High Speed Internet, Vaulted Ceiling(s), Bathroom, Built-in Features, Walkin Shower, Sink, Closet, Double Vanity, Walk-In Closet(s), Kitchen Island
- Flooring: Vinyl, Wall to Wall Carpet, Wood
- Doors: Storm Door(s), Sliding Doors
- Windows: Double Pane Windows, Vinyl Frames, Skylight(s)
- Basement: Crawl Space
Interior area
- Total structure area: 2,300
- Total interior livable area: 2,300 sqft
Property
Parking
- Total spaces: 2
- Parking features: Driveway, RV Access/Parking, Garage Door Opener, Attached
- Attached garage spaces: 2
- Has uncovered spaces: Yes
Accessibility
- Accessibility features: Garage On Main, Main Floor Bedroom Bath, Minimal Steps, Natural Lighting, One Level, Parking, Utility Room On Main, Walkin Shower, Accessibility
Features
- Levels: One
- Stories: 1
- Patio & porch: Patio
- Exterior features: Garden, Raised Beds, Yard
- Has spa: Yes
- Spa features: Free Standing Hot Tub
- Has view: Yes
- View description: Mountain(s), Trees/Woods
Lot
- Size: 2.2 Acres
- Features: Level, Trees, Sprinkler, Acres 1 to 3
Details
- Additional structures: Greenhouse, RVParking
- Parcel number: 1473899
- Zoning: RR2
Construction
Type & style
- Home type: SingleFamily
- Architectural style: Custom Style
- Property subtype: Residential, Single Family Residence
Materials
- Wood Siding
- Foundation: Concrete Perimeter
- Roof: Tile
Condition
- Approximately
- New construction: No
- Year built: 1994
Utilities & green energy
- Sewer: Septic Tank
- Water: Well
- Utilities for property: Cable Connected
Community & HOA
HOA
- Has HOA: No
Location
- Region: Springfield
Financial & listing details
- Price per square foot: $348/sqft
- Tax assessed value: $716,799
- Annual tax amount: $5,295
- Date on market: 8/19/2025
- Listing terms: Cash,Conventional,FHA,VA Loan
- Road surface type: Paved
Estimated market value
Not available
Estimated sales range
Not available
Not available
Price history
Price history
| Date | Event | Price |
|---|---|---|
| 8/19/2025 | Listed for sale | $799,990$348/sqft |
Source: | ||
Public tax history
Public tax history
| Year | Property taxes | Tax assessment |
|---|---|---|
| 2024 | $4,944 +0.7% | $452,388 +3% |
| 2023 | $4,907 +4.2% | $439,212 +3% |
| 2022 | $4,712 +2.4% | $426,420 +3% |
Find assessor info on the county website
BuyAbility℠ payment
Est. payment
$4,677/mo
Principal & interest
$3870
Property taxes
$527
Home insurance
$280
Climate risks
Neighborhood: 97478
Nearby schools
GreatSchools rating
- 4/10Walterville Elementary SchoolGrades: K-5Distance: 2.9 mi
- 6/10Thurston Middle SchoolGrades: 6-8Distance: 5 mi
- 5/10Thurston High SchoolGrades: 9-12Distance: 5.3 mi
Schools provided by the listing agent
- Elementary: Walterville
- Middle: Thurston
- High: Thurston
Source: RMLS (OR). This data may not be complete. We recommend contacting the local school district to confirm school assignments for this home.
- Loading
- Loading
