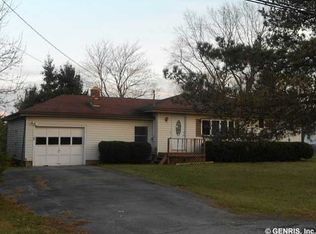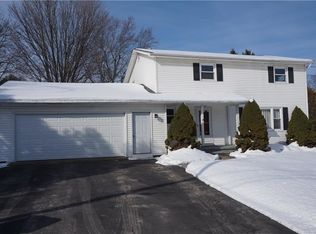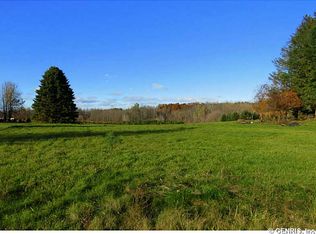Closed
$207,000
3914 Dean Rd, Marion, NY 14505
3beds
1,040sqft
Single Family Residence
Built in 1955
0.3 Acres Lot
$215,000 Zestimate®
$199/sqft
$1,557 Estimated rent
Home value
$215,000
$178,000 - $260,000
$1,557/mo
Zestimate® history
Loading...
Owner options
Explore your selling options
What's special
Welcome to easy living in this cheerful ranch home nestled in a peaceful rural community! With its one-story layout and updated mechanicals, this home offers comfort, convenience, and charm. Step inside to find original hardwood floors that add warmth and character to the spacious living room. The eat-in kitchen features classic cabinetry, ample counter space, and newer flooring, perfect for daily living or casual entertaining. The full bath showcases vintage tilework with a retro flair. Enjoy the efficiency of a 2020 water heater and the comfort of a forced air NATURAL GAS furnace with central air (HVAC 2006). The roof and tilt-in vinyl windows are newer, adding to the home's low-maintenance appeal. Public water and sewer, plus a two-car garage and generous yard, round out this move-in ready opportunity. Don’t miss your chance to make this home yours!
Zillow last checked: 8 hours ago
Listing updated: July 10, 2025 at 06:27am
Listed by:
Lynn Walsh Dates 585-750-6024,
Keller Williams Realty Greater Rochester
Bought with:
Sharon Randall, 10401214506
Empire Realty Group
Source: NYSAMLSs,MLS#: R1599386 Originating MLS: Rochester
Originating MLS: Rochester
Facts & features
Interior
Bedrooms & bathrooms
- Bedrooms: 3
- Bathrooms: 1
- Full bathrooms: 1
- Main level bathrooms: 1
- Main level bedrooms: 3
Heating
- Gas, Forced Air
Cooling
- Central Air
Appliances
- Included: Dryer, Electric Oven, Electric Range, Gas Water Heater, Refrigerator, Washer
- Laundry: In Basement
Features
- Eat-in Kitchen, Separate/Formal Living Room, Bedroom on Main Level
- Flooring: Hardwood, Varies
- Basement: Full
- Has fireplace: No
Interior area
- Total structure area: 1,040
- Total interior livable area: 1,040 sqft
Property
Parking
- Total spaces: 2
- Parking features: Detached, Garage
- Garage spaces: 2
Features
- Levels: One
- Stories: 1
- Exterior features: Blacktop Driveway
Lot
- Size: 0.30 Acres
- Dimensions: 90 x 146
- Features: Rectangular, Rectangular Lot, Rural Lot
Details
- Parcel number: 54320006511400115697090000
- Special conditions: Standard
Construction
Type & style
- Home type: SingleFamily
- Architectural style: Ranch
- Property subtype: Single Family Residence
Materials
- Vinyl Siding
- Foundation: Block
Condition
- Resale
- Year built: 1955
Utilities & green energy
- Sewer: Connected
- Water: Connected, Public
- Utilities for property: Sewer Connected, Water Connected
Community & neighborhood
Location
- Region: Marion
Other
Other facts
- Listing terms: Cash,Conventional,FHA,USDA Loan,VA Loan
Price history
| Date | Event | Price |
|---|---|---|
| 6/30/2025 | Sold | $207,000+11.9%$199/sqft |
Source: | ||
| 5/9/2025 | Pending sale | $185,000$178/sqft |
Source: | ||
| 4/30/2025 | Listed for sale | $185,000+15.6%$178/sqft |
Source: | ||
| 8/11/2022 | Sold | $160,000+28.1%$154/sqft |
Source: | ||
| 6/17/2022 | Pending sale | $124,900$120/sqft |
Source: | ||
Public tax history
| Year | Property taxes | Tax assessment |
|---|---|---|
| 2024 | -- | $106,600 |
| 2023 | -- | $106,600 +1.5% |
| 2022 | -- | $105,000 |
Find assessor info on the county website
Neighborhood: 14505
Nearby schools
GreatSchools rating
- 8/10Marion Elementary SchoolGrades: PK-6Distance: 0.6 mi
- 6/10Marion Junior Senior High SchoolGrades: 7-12Distance: 1.9 mi
Schools provided by the listing agent
- District: Marion
Source: NYSAMLSs. This data may not be complete. We recommend contacting the local school district to confirm school assignments for this home.


