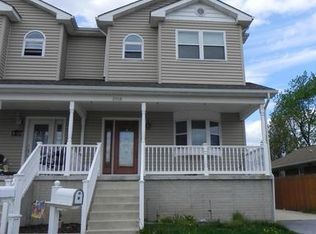Sold for $285,000 on 09/12/25
$285,000
3914 Inner Cir, Baltimore, MD 21225
3beds
1,340sqft
Single Family Residence
Built in 1960
9,653 Square Feet Lot
$291,200 Zestimate®
$213/sqft
$1,793 Estimated rent
Home value
$291,200
$253,000 - $335,000
$1,793/mo
Zestimate® history
Loading...
Owner options
Explore your selling options
What's special
OWNER SAYS SELL, HENCE THE HUGE PRICE REDUCTION. CAN EASILY OUT A 4TH BEDROOM IN BASEMENT FOR IDEAL IN LAW . MUST SEE THIS QUAINT RANCHER IN BROOKLYN WITH UNIQUE FEATURES. PRICED BELOW APPRAISED VALUE. ONE FLOOR MAKES FOR EASY LIVING . POSSIBLE IN LAW IN LOWER LEVEL, PARTIAL KITCHEN WITH OPEN LIVING AREA AND FULL BATH WITH SEPARATE ENTRANCE. GREAT FLOW. BRAND NEW WASHER & DRYER.UPDATED KITCHEN, NEWER WINDOWS, TOP OF THE LINE TRANE AC. PRIVATE FENCED YARD WITH HUGE SHED. 2 FIREPLACES, 2 REFRIGERATORS AND 2 STOVES , WALK TO CURTIS BAY ELEMENTARY SCHOOL AND THE NEW REC CENTER COMING SOON. 1 YEAR WARRANTY. ESTATE SALE SO BEING SOLD AS IS, BUT THIS WELL MAINTAINED HOME IS IN MOVE IN CONDITION. .
Zillow last checked: 8 hours ago
Listing updated: December 26, 2025 at 04:01pm
Listed by:
Robin Hadel 410-365-4315,
Cummings & Co. Realtors
Bought with:
Sidney Disch, 608081
United Real Estate Executives
Source: Bright MLS,MLS#: MDBA2178902
Facts & features
Interior
Bedrooms & bathrooms
- Bedrooms: 3
- Bathrooms: 3
- Full bathrooms: 2
- 1/2 bathrooms: 1
- Main level bathrooms: 2
- Main level bedrooms: 3
Dining room
- Level: Main
Family room
- Level: Lower
Kitchen
- Level: Main
Kitchen
- Level: Lower
Living room
- Level: Main
Heating
- Baseboard, Electric
Cooling
- Ceiling Fan(s), Central Air, Electric
Appliances
- Included: Dishwasher, Disposal, Extra Refrigerator/Freezer, Refrigerator, Cooktop, Water Heater, Oven, Dryer, Washer, Electric Water Heater
Features
- Attic, Ceiling Fan(s), Dining Area, Entry Level Bedroom, Kitchen - Country
- Flooring: Carpet
- Windows: Stain/Lead Glass
- Basement: Finished,Side Entrance,Walk-Out Access
- Number of fireplaces: 2
- Fireplace features: Brick, Glass Doors
Interior area
- Total structure area: 2,680
- Total interior livable area: 1,340 sqft
- Finished area above ground: 1,340
- Finished area below ground: 0
Property
Parking
- Total spaces: 2
- Parking features: Driveway
- Uncovered spaces: 2
Accessibility
- Accessibility features: Other
Features
- Levels: Two
- Stories: 2
- Patio & porch: Brick
- Pool features: None
- Fencing: Back Yard
Lot
- Size: 9,653 sqft
- Features: Private
Details
- Additional structures: Above Grade, Below Grade
- Parcel number: 0325087257 092
- Zoning: R
- Special conditions: Standard
Construction
Type & style
- Home type: SingleFamily
- Architectural style: Raised Ranch/Rambler
- Property subtype: Single Family Residence
Materials
- Brick
- Foundation: Block
Condition
- New construction: No
- Year built: 1960
Utilities & green energy
- Sewer: Public Septic
- Water: Public
Community & neighborhood
Location
- Region: Baltimore
- Subdivision: Brooklyn
- Municipality: Baltimore City
Other
Other facts
- Listing agreement: Exclusive Right To Sell
- Listing terms: Cash,Conventional,FHA,VA Loan
- Ownership: Fee Simple
Price history
| Date | Event | Price |
|---|---|---|
| 9/12/2025 | Sold | $285,000$213/sqft |
Source: | ||
| 8/12/2025 | Contingent | $285,000$213/sqft |
Source: | ||
| 8/7/2025 | Price change | $285,000-5%$213/sqft |
Source: | ||
| 7/11/2025 | Price change | $299,900-3.2%$224/sqft |
Source: | ||
| 6/26/2025 | Listed for sale | $309,900+129.4%$231/sqft |
Source: | ||
Public tax history
| Year | Property taxes | Tax assessment |
|---|---|---|
| 2025 | -- | $161,733 +7.3% |
| 2024 | $3,556 +7.9% | $150,667 +7.9% |
| 2023 | $3,295 | $139,600 |
Find assessor info on the county website
Neighborhood: Curtis Bay
Nearby schools
GreatSchools rating
- 5/10Curtis Bay Elementary SchoolGrades: PK-6Distance: 0.2 mi
- 1/10National Academy FoundationGrades: 6-12Distance: 4.7 mi
- 1/10Benjamin Franklin High School @ Masonville CoveGrades: 9-12Distance: 0.1 mi
Schools provided by the listing agent
- District: Baltimore City Public Schools
Source: Bright MLS. This data may not be complete. We recommend contacting the local school district to confirm school assignments for this home.

Get pre-qualified for a loan
At Zillow Home Loans, we can pre-qualify you in as little as 5 minutes with no impact to your credit score.An equal housing lender. NMLS #10287.
