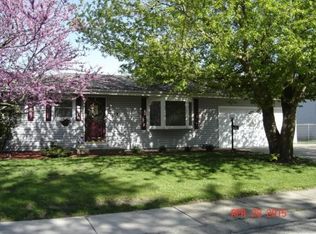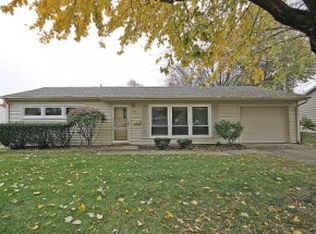Sold for $128,500
$128,500
3914 N Cambridge Dr, Decatur, IL 62526
3beds
1,040sqft
Single Family Residence
Built in 1962
9,147.6 Square Feet Lot
$-- Zestimate®
$124/sqft
$1,292 Estimated rent
Home value
Not available
Estimated sales range
Not available
$1,292/mo
Zestimate® history
Loading...
Owner options
Explore your selling options
What's special
This charming 3-bedroom, 1.5-bath ranch is ready to welcome you home! Enjoy summer days in the fenced backyard featuring a delightful patio and above-ground pool—perfect for relaxing or entertaining. Inside, the updated kitchen comes fully equipped with stainless steel appliances that stay. A brand new roof (2024) offers peace of mind for years to come. Located in a desirable North neighborhood, you'll love the easy access to shopping, dining, and the interstate—making daily life a breeze. Don’t miss this one!
Zillow last checked: 8 hours ago
Listing updated: September 25, 2025 at 01:07pm
Listed by:
Lori Eaton 217-875-8081,
Glenda Williamson Realty
Bought with:
Brittany Rathje, 475212806
Main Place Real Estate
Source: CIBR,MLS#: 6252449 Originating MLS: Central Illinois Board Of REALTORS
Originating MLS: Central Illinois Board Of REALTORS
Facts & features
Interior
Bedrooms & bathrooms
- Bedrooms: 3
- Bathrooms: 2
- Full bathrooms: 1
- 1/2 bathrooms: 1
Primary bedroom
- Level: Main
- Dimensions: 13.4 x 10.5
Bedroom
- Level: Main
- Dimensions: 10.7 x 9.4
Bedroom
- Level: Main
- Dimensions: 12.2 x 10.6
Other
- Level: Main
Half bath
- Level: Main
Kitchen
- Level: Main
- Dimensions: 16.4 x 12.6
Living room
- Level: Main
- Dimensions: 17.3 x 12.6
Heating
- Forced Air, Gas
Cooling
- Central Air
Appliances
- Included: Dryer, Dishwasher, Gas Water Heater, Microwave, Oven, Range, Refrigerator, Washer
- Laundry: Main Level
Features
- Main Level Primary
- Has basement: No
- Number of fireplaces: 1
Interior area
- Total structure area: 1,040
- Total interior livable area: 1,040 sqft
- Finished area above ground: 1,040
Property
Parking
- Total spaces: 1
- Parking features: Attached, Garage
- Attached garage spaces: 1
Features
- Levels: One
- Stories: 1
- Patio & porch: Patio
- Exterior features: Fence, Pool, Shed
- Pool features: Above Ground
- Fencing: Yard Fenced
Lot
- Size: 9,147 sqft
Details
- Additional structures: Shed(s)
- Parcel number: 070727478007
- Zoning: RES
- Special conditions: None
Construction
Type & style
- Home type: SingleFamily
- Architectural style: Ranch
- Property subtype: Single Family Residence
Materials
- Vinyl Siding
- Foundation: Slab
- Roof: Asphalt,Shingle
Condition
- Year built: 1962
Utilities & green energy
- Sewer: Public Sewer
- Water: Public
Community & neighborhood
Location
- Region: Decatur
- Subdivision: Windsor Village 1st Add
Other
Other facts
- Road surface type: Concrete
Price history
| Date | Event | Price |
|---|---|---|
| 9/25/2025 | Sold | $128,500-0.8%$124/sqft |
Source: | ||
| 9/5/2025 | Pending sale | $129,500$125/sqft |
Source: | ||
| 8/28/2025 | Contingent | $129,500$125/sqft |
Source: | ||
| 8/11/2025 | Price change | $129,500-4.1%$125/sqft |
Source: | ||
| 7/31/2025 | Listed for sale | $135,000$130/sqft |
Source: | ||
Public tax history
Tax history is unavailable.
Neighborhood: 62526
Nearby schools
GreatSchools rating
- 1/10Parsons Accelerated SchoolGrades: K-6Distance: 0.7 mi
- 1/10Stephen Decatur Middle SchoolGrades: 7-8Distance: 0.9 mi
- 2/10Macarthur High SchoolGrades: 9-12Distance: 3.1 mi
Schools provided by the listing agent
- District: Decatur Dist 61
Source: CIBR. This data may not be complete. We recommend contacting the local school district to confirm school assignments for this home.
Get pre-qualified for a loan
At Zillow Home Loans, we can pre-qualify you in as little as 5 minutes with no impact to your credit score.An equal housing lender. NMLS #10287.

