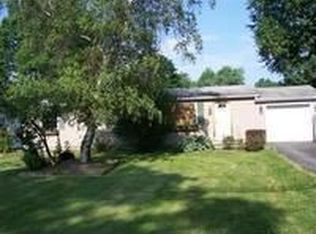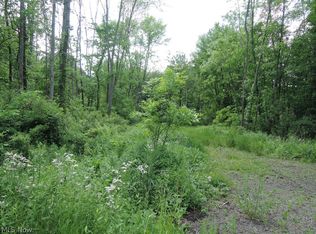Sold for $199,000
$199,000
3914 Niles Carver Rd, Mineral Ridge, OH 44440
3beds
1,838sqft
Single Family Residence
Built in 1971
10,402.13 Square Feet Lot
$-- Zestimate®
$108/sqft
$1,798 Estimated rent
Home value
Not available
Estimated sales range
Not available
$1,798/mo
Zestimate® history
Loading...
Owner options
Explore your selling options
What's special
YOU SHOULD LOOK NO FURTHER!!! All you need is to see this 3 bedroom vinyl sided Bi-level and your dreams will come true. Enjoy the extra detached garage (31x28) plus a two car garage. Large deck looking into rear yard. Ample size kitchen with table space and an additional eating area. Open view that looks down into foyer while in living room; one full bathroom and one half bathroom; large family room. Updates include vinyl windows and decorative glass block; nice front door with side windows; main floor has been freshly painted with soft neutral colors and there is new ATTRACTIVE carpeting top floor and steps for an EXCELLENT look! If your looking for a truly lovely home with an extra garage this is it!
Zillow last checked: 8 hours ago
Listing updated: September 04, 2025 at 08:10am
Listing Provided by:
David G Klacik 330-757-8855 realtymk@aol.com,
Klacik Real Estate
Bought with:
Ted A Kegley, 2011002675
CENTURY 21 Lakeside Realty
Source: MLS Now,MLS#: 5140509 Originating MLS: Youngstown Columbiana Association of REALTORS
Originating MLS: Youngstown Columbiana Association of REALTORS
Facts & features
Interior
Bedrooms & bathrooms
- Bedrooms: 3
- Bathrooms: 2
- Full bathrooms: 1
- 1/2 bathrooms: 1
Primary bedroom
- Description: Flooring: Carpet
- Level: Second
- Dimensions: 16 x 11
Bedroom
- Description: Flooring: Carpet
- Level: Second
- Dimensions: 12.8 x 11.2
Bedroom
- Description: Flooring: Carpet
- Level: Second
- Dimensions: 11 x 9
Dining room
- Description: Flooring: Carpet
- Level: Second
- Dimensions: 11 x 11
Eat in kitchen
- Description: Flooring: Linoleum
- Level: Second
- Dimensions: 14.1 x 11
Entry foyer
- Description: Flooring: Carpet
- Level: First
- Dimensions: 6 x 4
Family room
- Description: Flooring: Carpet
- Level: First
- Dimensions: 21 x 14.6
Laundry
- Description: Flooring: Other
- Level: First
- Dimensions: 11 x 6
Living room
- Description: Flooring: Carpet
- Level: Second
- Dimensions: 16 x 11
Heating
- Baseboard, Hot Water, Steam
Cooling
- None
Appliances
- Included: Dryer, Range, Refrigerator, Washer
- Laundry: Laundry Room
Features
- Entrance Foyer, Eat-in Kitchen
- Has basement: No
- Has fireplace: No
Interior area
- Total structure area: 1,838
- Total interior livable area: 1,838 sqft
- Finished area above ground: 1,838
Property
Parking
- Total spaces: 4
- Parking features: Attached, Detached, Electricity, Garage
- Attached garage spaces: 4
Features
- Levels: Two,Multi/Split
- Stories: 2
- Patio & porch: Deck
Lot
- Size: 10,402 sqft
- Features: City Lot, Front Yard
Details
- Parcel number: 21006550
Construction
Type & style
- Home type: SingleFamily
- Architectural style: Bi-Level
- Property subtype: Single Family Residence
Materials
- Vinyl Siding
- Roof: Asphalt,Fiberglass
Condition
- Year built: 1971
Utilities & green energy
- Sewer: Public Sewer
- Water: Public
Community & neighborhood
Location
- Region: Mineral Ridge
- Subdivision: Fernway Heights
Other
Other facts
- Listing terms: Cash,Conventional,FHA,VA Loan
Price history
| Date | Event | Price |
|---|---|---|
| 8/29/2025 | Sold | $199,000+11.2%$108/sqft |
Source: | ||
| 7/20/2025 | Pending sale | $179,000$97/sqft |
Source: | ||
| 7/17/2025 | Listed for sale | $179,000$97/sqft |
Source: | ||
Public tax history
| Year | Property taxes | Tax assessment |
|---|---|---|
| 2024 | $2,310 +0.9% | $47,530 |
| 2023 | $2,290 +16% | $47,530 +23.9% |
| 2022 | $1,975 +0.1% | $38,370 |
Find assessor info on the county website
Neighborhood: 44440
Nearby schools
GreatSchools rating
- 8/10Seaborn Elementary SchoolGrades: PK-6Distance: 0.2 mi
- 7/10Mineral Ridge High SchoolGrades: 7-12Distance: 1.1 mi
Schools provided by the listing agent
- District: Weathersfield LSD - 7821
Source: MLS Now. This data may not be complete. We recommend contacting the local school district to confirm school assignments for this home.
Get pre-qualified for a loan
At Zillow Home Loans, we can pre-qualify you in as little as 5 minutes with no impact to your credit score.An equal housing lender. NMLS #10287.

