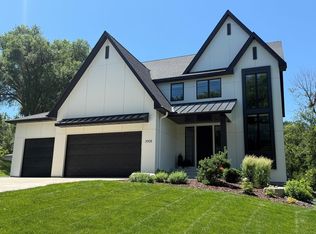Closed
$605,000
3914 Oak Rd, Minnetonka, MN 55345
3beds
2,150sqft
Single Family Residence
Built in 1951
0.38 Acres Lot
$612,600 Zestimate®
$281/sqft
$3,255 Estimated rent
Home value
$612,600
$557,000 - $674,000
$3,255/mo
Zestimate® history
Loading...
Owner options
Explore your selling options
What's special
Enjoy one-level living in this amazing, fully remodeled home! Everything has been updated: siding, roof, Andersen windows and doors throughout, garage door, A/C, flooring, light fixtures, completely new kitchen with gorgeous quartz counters, enameled cabinets, and SS appliances. Lovely Primary BR with beautifully tiled private ensuite bath, walk-in closet and 2nd closet with barn door. Flex room on main level can be an office, playroom, or yoga studio – you decide! Relax outdoors for morning coffee or afternoon Happy Hour on the maintenance-free deck. The back of the property has a designated fenced area – create a dog run or a lush garden. Freshly painted shed is perfect for storing yard equipment and toys. Fantastic location in highly acclaimed Minnetonka school district. This remodel is like getting ‘new construction’ in an established neighborhood. (See “Updates” supplement for full list of home improvements!)
Zillow last checked: 8 hours ago
Listing updated: October 04, 2025 at 11:01pm
Listed by:
Eileen Canakes 612-597-6247,
Edina Realty, Inc.
Bought with:
Meredith Butcher
Coldwell Banker Realty
Source: NorthstarMLS as distributed by MLS GRID,MLS#: 6577224
Facts & features
Interior
Bedrooms & bathrooms
- Bedrooms: 3
- Bathrooms: 3
- Full bathrooms: 1
- 3/4 bathrooms: 2
Bedroom 1
- Level: Main
- Area: 150 Square Feet
- Dimensions: 12.5x12
Bedroom 2
- Level: Main
- Area: 117 Square Feet
- Dimensions: 13x9
Bedroom 3
- Level: Lower
- Area: 90 Square Feet
- Dimensions: 10x9
Deck
- Level: Main
- Area: 180 Square Feet
- Dimensions: 15x12
Dining room
- Level: Main
- Area: 143 Square Feet
- Dimensions: 13x11
Family room
- Level: Lower
- Area: 150 Square Feet
- Dimensions: 15x10
Kitchen
- Level: Main
- Area: 154 Square Feet
- Dimensions: 14x11
Laundry
- Level: Lower
- Area: 52.5 Square Feet
- Dimensions: 7.5x7
Living room
- Level: Main
- Area: 294 Square Feet
- Dimensions: 24.5x12
Office
- Level: Main
- Area: 80.5 Square Feet
- Dimensions: 11.5x7
Heating
- Forced Air
Cooling
- Central Air
Appliances
- Included: Dishwasher, Disposal, Dryer, Electric Water Heater, Exhaust Fan, Humidifier, Microwave, Range, Refrigerator, Stainless Steel Appliance(s), Washer
Features
- Basement: Egress Window(s),Finished,Full,Posts
Interior area
- Total structure area: 2,150
- Total interior livable area: 2,150 sqft
- Finished area above ground: 1,375
- Finished area below ground: 642
Property
Parking
- Total spaces: 2
- Parking features: Concrete, Garage Door Opener, Tuckunder Garage
- Attached garage spaces: 2
- Has uncovered spaces: Yes
- Details: Garage Dimensions (25x24)
Accessibility
- Accessibility features: None
Features
- Levels: One
- Stories: 1
- Patio & porch: Deck
- Fencing: Chain Link,Partial
Lot
- Size: 0.38 Acres
- Dimensions: 84 x 219 x 84 x 190
- Features: Many Trees
Details
- Additional structures: Storage Shed
- Foundation area: 1375
- Parcel number: 2111722220027
- Zoning description: Residential-Single Family
Construction
Type & style
- Home type: SingleFamily
- Property subtype: Single Family Residence
Materials
- Brick Veneer, Fiber Board
- Roof: Age 8 Years or Less,Asphalt
Condition
- Age of Property: 74
- New construction: No
- Year built: 1951
Utilities & green energy
- Gas: Natural Gas
- Sewer: City Sewer/Connected
- Water: City Water/Connected
Community & neighborhood
Location
- Region: Minnetonka
- Subdivision: Auditors Sub 369
HOA & financial
HOA
- Has HOA: No
Price history
| Date | Event | Price |
|---|---|---|
| 10/4/2024 | Sold | $605,000+0.8%$281/sqft |
Source: | ||
| 9/18/2024 | Pending sale | $600,000$279/sqft |
Source: | ||
| 9/7/2024 | Listed for sale | $600,000-2.4%$279/sqft |
Source: | ||
| 7/29/2024 | Listing removed | -- |
Source: | ||
| 7/18/2024 | Price change | $615,000-1.6%$286/sqft |
Source: | ||
Public tax history
| Year | Property taxes | Tax assessment |
|---|---|---|
| 2025 | $5,816 +10.3% | $543,700 +22% |
| 2024 | $5,274 +15.6% | $445,800 +13.3% |
| 2023 | $4,560 +8.2% | $393,500 +7.7% |
Find assessor info on the county website
Neighborhood: 55345
Nearby schools
GreatSchools rating
- 10/10Groveland Elementary SchoolGrades: K-5Distance: 1.2 mi
- 8/10Minnetonka East Middle SchoolGrades: 6-8Distance: 0.8 mi
- 10/10Minnetonka Senior High SchoolGrades: 9-12Distance: 2.2 mi
Get a cash offer in 3 minutes
Find out how much your home could sell for in as little as 3 minutes with a no-obligation cash offer.
Estimated market value
$612,600
