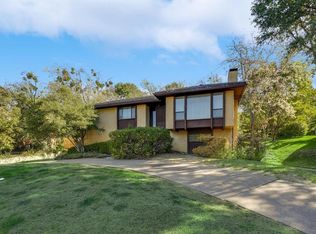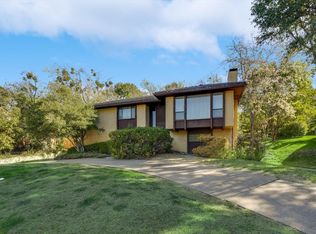Sold
Price Unknown
3914 Wingren Rd, Irving, TX 75062
4beds
3,282sqft
Single Family Residence
Built in 1980
0.28 Acres Lot
$722,000 Zestimate®
$--/sqft
$3,835 Estimated rent
Home value
$722,000
$643,000 - $809,000
$3,835/mo
Zestimate® history
Loading...
Owner options
Explore your selling options
What's special
Discover timeless charm and modern comfort in this beautifully crafted 4-bedroom + an OFFICE, 3.5-bath home in the heart of prestigious University Hills of Las Colinas. Spanning 3,282 sq ft, this home impresses with a flowing open floorplan, rich natural wood paneling, and a chef’s kitchen complete with a large walk-in pantry. The spacious primary suite is a true retreat, featuring a luxurious bath with soaking tub, separate shower, dual vanities, and an oversized walk-in closet. Step outside to your private, lush backyard oasis with a covered patio, pergola, and room to entertain—all on a serene ¼-acre lot. With low annual HOA fees, this home offers luxury, space, and unbeatable value in one of Las Colinas' most sought-after neighborhoods. Don’t miss it!
Zillow last checked: 8 hours ago
Listing updated: September 10, 2025 at 11:41am
Listed by:
Preston Carter 0691700 888-455-6040,
Fathom Realty 888-455-6040
Bought with:
Edward Wiewel
Rohter & Company
Source: NTREIS,MLS#: 20986115
Facts & features
Interior
Bedrooms & bathrooms
- Bedrooms: 4
- Bathrooms: 4
- Full bathrooms: 3
- 1/2 bathrooms: 1
Primary bedroom
- Features: Ceiling Fan(s), Dual Sinks, Jetted Tub, Separate Shower, Walk-In Closet(s)
- Level: First
- Dimensions: 21 x 18
Bedroom
- Features: Ceiling Fan(s)
- Level: First
- Dimensions: 11 x 12
Bedroom
- Features: Ceiling Fan(s), Split Bedrooms
- Level: Second
- Dimensions: 13 x 11
Bedroom
- Features: Ceiling Fan(s), Split Bedrooms, Walk-In Closet(s)
- Level: Second
- Dimensions: 14 x 15
Breakfast room nook
- Level: First
- Dimensions: 12 x 10
Dining room
- Level: First
- Dimensions: 13 x 13
Kitchen
- Features: Walk-In Pantry
- Level: First
- Dimensions: 12 x 10
Laundry
- Level: First
- Dimensions: 8 x 6
Living room
- Features: Ceiling Fan(s), Fireplace
- Level: First
- Dimensions: 21 x 22
Living room
- Features: Ceiling Fan(s), Fireplace
- Level: First
- Dimensions: 17 x 15
Heating
- Central, Natural Gas
Cooling
- Central Air, Electric
Appliances
- Included: Dishwasher, Gas Cooktop, Disposal, Gas Water Heater, Microwave, Refrigerator
- Laundry: Washer Hookup, Gas Dryer Hookup, Laundry in Utility Room
Features
- Eat-in Kitchen, High Speed Internet
- Flooring: Carpet, Engineered Hardwood, Tile
- Has basement: No
- Number of fireplaces: 2
- Fireplace features: Wood Burning
Interior area
- Total interior livable area: 3,282 sqft
Property
Parking
- Total spaces: 2
- Parking features: Garage
- Attached garage spaces: 2
Features
- Levels: Two
- Stories: 2
- Patio & porch: Covered
- Exterior features: Rain Gutters
- Pool features: None
- Fencing: Fenced,Wood
Lot
- Size: 0.28 Acres
- Features: Interior Lot
Details
- Parcel number: 32554500090090000
Construction
Type & style
- Home type: SingleFamily
- Architectural style: Traditional,Detached
- Property subtype: Single Family Residence
- Attached to another structure: Yes
Materials
- Brick
- Foundation: Slab
- Roof: Composition
Condition
- Year built: 1980
Utilities & green energy
- Sewer: Public Sewer
- Water: Public
- Utilities for property: Cable Available, Electricity Connected, Natural Gas Available, Sewer Available, Separate Meters, Water Available
Community & neighborhood
Security
- Security features: Smoke Detector(s)
Location
- Region: Irving
- Subdivision: University Hills 03
HOA & financial
HOA
- Has HOA: Yes
- HOA fee: $500 annually
- Services included: Association Management
- Association name: Las Colinas and University Hills
- Association phone: 972-541-2345
Other
Other facts
- Listing terms: Cash,Conventional,FHA,VA Loan
Price history
| Date | Event | Price |
|---|---|---|
| 9/9/2025 | Sold | -- |
Source: NTREIS #20986115 Report a problem | ||
| 8/19/2025 | Pending sale | $570,000$174/sqft |
Source: NTREIS #20986115 Report a problem | ||
| 8/12/2025 | Contingent | $570,000$174/sqft |
Source: NTREIS #20986115 Report a problem | ||
| 7/21/2025 | Price change | $570,000-0.9%$174/sqft |
Source: NTREIS #20986115 Report a problem | ||
| 7/14/2025 | Price change | $575,000-1.7%$175/sqft |
Source: NTREIS #20986115 Report a problem | ||
Public tax history
| Year | Property taxes | Tax assessment |
|---|---|---|
| 2025 | $4,237 +9.5% | $612,730 |
| 2024 | $3,870 +8.2% | $612,730 +9.3% |
| 2023 | $3,577 +4.9% | $560,340 |
Find assessor info on the county website
Neighborhood: Las Colinas
Nearby schools
GreatSchools rating
- 6/10Farine Elementary SchoolGrades: PK-5Distance: 0.9 mi
- 5/10Travis Middle SchoolGrades: 6-8Distance: 1.5 mi
- 3/10MacArthur High SchoolGrades: 9-12Distance: 0.9 mi
Schools provided by the listing agent
- Elementary: Farine
- Middle: Travis
- High: Macarthur
- District: Irving ISD
Source: NTREIS. This data may not be complete. We recommend contacting the local school district to confirm school assignments for this home.
Get a cash offer in 3 minutes
Find out how much your home could sell for in as little as 3 minutes with a no-obligation cash offer.
Estimated market value$722,000
Get a cash offer in 3 minutes
Find out how much your home could sell for in as little as 3 minutes with a no-obligation cash offer.
Estimated market value
$722,000

