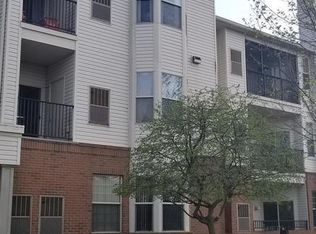Sold
$147,500
39144 Hayes Rd, Clinton Township, MI 48038
1beds
768sqft
Condominium
Built in 2000
-- sqft lot
$147,000 Zestimate®
$192/sqft
$1,267 Estimated rent
Home value
$147,000
$138,000 - $156,000
$1,267/mo
Zestimate® history
Loading...
Owner options
Explore your selling options
What's special
Ranch condo sits way off road, private treed setting w/underground climate controlled garage,storage unit, carts to transport from car via elevator/1st floor unit, richly appointed w/major updates w/in last 5 yrs-furnace/c-air, premium moldings, designer carpet w/premium pad,new dining flooring, fresh paint,new lights & fixtures, electrical covers, up-dated wiring, abundance of custom wood cabinets,corian counters, undermount sinks, gas fireplace,1st floor laundry, private patio overlooks park like treed back yard, unit close to front door w/intercom, exercise room w.new equipment,additional entertaining space w/kitchen/bathrooms, private treed courtyard w/paver walkwalks. trash compactor, water incl.,walk to stores & restaurants,
Zillow last checked: 8 hours ago
Listing updated: September 08, 2025 at 05:45am
Listed by:
Deborah Louzecky 248-379-3919,
Deborah Louzecky, Broker
Bought with:
No Member
Source: MichRIC,MLS#: 25035369
Facts & features
Interior
Bedrooms & bathrooms
- Bedrooms: 1
- Bathrooms: 1
- Full bathrooms: 1
- Main level bedrooms: 1
Primary bedroom
- Level: Main
- Area: 78
- Dimensions: 13.00 x 6.00
Bathroom 1
- Level: Main
- Area: 72
- Dimensions: 9.00 x 8.00
Dining area
- Level: Main
- Area: 120
- Dimensions: 15.00 x 8.00
Kitchen
- Level: Main
- Area: 93.24
- Dimensions: 12.60 x 7.40
Laundry
- Level: Main
- Area: 24
- Dimensions: 8.00 x 3.00
Living room
- Level: Main
- Area: 205.5
- Dimensions: 15.00 x 13.70
Heating
- Forced Air
Appliances
- Laundry: In Unit, Laundry Room, Main Level
Features
- Basement: Full,Other
- Number of fireplaces: 1
Interior area
- Total structure area: 768
- Total interior livable area: 768 sqft
Property
Parking
- Total spaces: 1
- Parking features: Garage Door Opener, Attached
- Garage spaces: 1
Accessibility
- Accessibility features: Accessible Entrance
Features
- Stories: 1
Details
- Parcel number: 1118359007
Construction
Type & style
- Home type: Condo
- Architectural style: Ranch
- Property subtype: Condominium
Materials
- Brick
Condition
- New construction: No
- Year built: 2000
Utilities & green energy
- Sewer: Public Sewer
- Water: Public
Community & neighborhood
Location
- Region: Clinton Township
- Subdivision: Terraces at Cambridge Park
HOA & financial
HOA
- Has HOA: Yes
- HOA fee: $300 monthly
- Association phone: 586-997-0820
Other
Other facts
- Listing terms: Cash,FHA,VA Loan,Conventional
Price history
| Date | Event | Price |
|---|---|---|
| 8/28/2025 | Sold | $147,500-1.7%$192/sqft |
Source: | ||
| 8/20/2025 | Pending sale | $150,000$195/sqft |
Source: | ||
| 7/27/2025 | Price change | $150,000-3.2%$195/sqft |
Source: | ||
| 7/20/2025 | Listed for sale | $155,000+72.2%$202/sqft |
Source: | ||
| 8/31/2020 | Sold | $90,000+100%$117/sqft |
Source: Public Record Report a problem | ||
Public tax history
| Year | Property taxes | Tax assessment |
|---|---|---|
| 2025 | $3,049 +4.9% | $64,300 +9% |
| 2024 | $2,906 +5.1% | $59,000 +2.3% |
| 2023 | $2,764 -0.3% | $57,700 +25.4% |
Find assessor info on the county website
Neighborhood: 48038
Nearby schools
GreatSchools rating
- 6/10Huron Elementary SchoolGrades: PK-5Distance: 0.6 mi
- 5/10Wyandot Middle SchoolGrades: 6-8Distance: 1 mi
- 7/10Chippewa Valley High SchoolGrades: 9-12Distance: 2.5 mi
Schools provided by the listing agent
- Elementary: Huron Elementary School
- Middle: Wyandot Middle School
- High: Dakota High School
Source: MichRIC. This data may not be complete. We recommend contacting the local school district to confirm school assignments for this home.
Get a cash offer in 3 minutes
Find out how much your home could sell for in as little as 3 minutes with a no-obligation cash offer.
Estimated market value$147,000
Get a cash offer in 3 minutes
Find out how much your home could sell for in as little as 3 minutes with a no-obligation cash offer.
Estimated market value
$147,000
