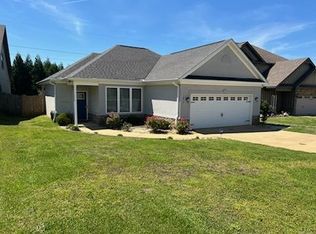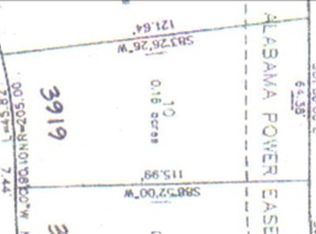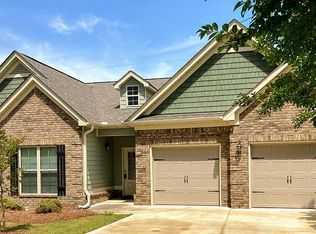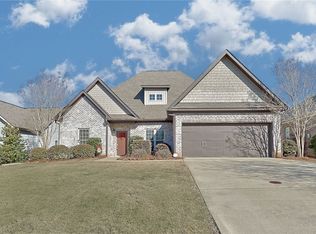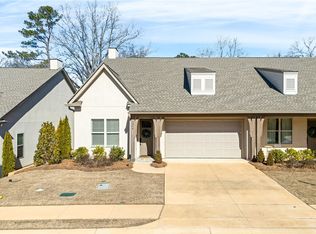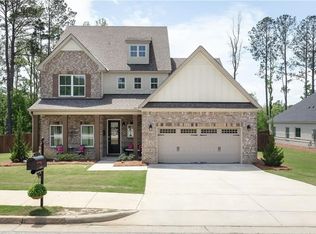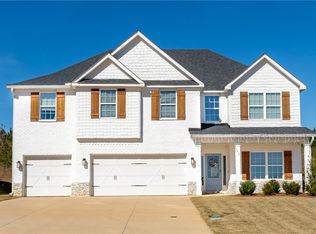Welcome to this spacious and well-maintained home in the highly desirable Eagle Ridge subdivision of Opelika, Alabama. Nestled in a quiet cul-de-sac just minutes from Tiger Town, Auburn University, and downtown Opelika with easy access to Highway 280, this home offers the perfect blend of convenience and charm.
Step inside to discover a spacious, light-filled floor plan featuring 5 bedrooms and 3 bathrooms, with elegant finishes and thoughtful design throughout. The open-concept living area boasts gleaming hardwood floors, and seamless flow into a modern kitchen complete with granite countertops, stainless steel appliances, pantry storage, and a bar seating area- perfect spot for morning coffee, quick meals, or socializing while cooking.
The primary suite offers a peaceful retreat with a walk-in closet and en-suite bath featuring dual vanities, a soaking tub, and separate shower. Additional bedrooms are generously sized with ample closet space, ideal for family, guests, or a home office.
Enjoy the outdoors with a covered patio and a fenced backyard—perfect for entertaining or relaxing. Additional features include a double garage, attic storage, and a laundry room.
Whether you're a first-time buyer or looking to upgrade, this Eagle Ridge gem combines quality craftsmanship, modern amenities, and southern charm in one exceptional package.
For sale
$395,000
3915 Eagle Ridge Ln, Opelika, AL 36801
5beds
2,762sqft
Est.:
Single Family Residence
Built in 2013
7,895 Square Feet Lot
$-- Zestimate®
$143/sqft
$6/mo HOA
What's special
En-suite bathFenced backyardElegant finishesPrimary suiteSoaking tubBar seating areaModern kitchen
- 239 days |
- 776 |
- 31 |
Zillow last checked: 8 hours ago
Listing updated: October 26, 2025 at 01:00pm
Listed by:
Breunde Moultrie 334-259-7673,
Agape Homes LLC.,
Megan D. Hill 334-320-2736,
Agape Homes LLC.
Source: MAAR,MLS#: 577563 Originating MLS: Montgomery Area Association Of Realtors
Originating MLS: Montgomery Area Association Of Realtors
Tour with a local agent
Facts & features
Interior
Bedrooms & bathrooms
- Bedrooms: 5
- Bathrooms: 3
- Full bathrooms: 3
Primary bedroom
- Level: First
Bedroom
- Level: Second
Heating
- Central, Electric
Cooling
- Central Air, Electric
Appliances
- Included: Electric Water Heater
Features
- Flooring: Carpet, Tile, Wood
Interior area
- Total interior livable area: 2,762 sqft
Property
Parking
- Total spaces: 2
- Parking features: Attached, Garage
- Attached garage spaces: 2
Features
- Levels: Two
- Stories: 2
- Patio & porch: Patio, Porch
- Exterior features: Fully Fenced, Porch, Patio
- Pool features: None
- Fencing: Full
Lot
- Size: 7,895 Square Feet
- Dimensions: 7895
- Features: City Lot
Details
- Parcel number: 43 09 05 15 2 000 035.000
Construction
Type & style
- Home type: SingleFamily
- Architectural style: Two Story
- Property subtype: Single Family Residence
Materials
- HardiPlank Type
- Foundation: Slab
Condition
- New construction: No
- Year built: 2013
Utilities & green energy
- Sewer: Public Sewer
- Water: Public
- Utilities for property: Unknown
Community & HOA
Community
- Subdivision: Eagle Ridge
HOA
- Has HOA: Yes
- HOA fee: $75 annually
Location
- Region: Opelika
Financial & listing details
- Price per square foot: $143/sqft
- Tax assessed value: $214,920
- Annual tax amount: $1,108
- Date on market: 7/1/2025
- Cumulative days on market: 161 days
- Listing terms: Cash,Conventional,FHA,VA Loan
Estimated market value
Not available
Estimated sales range
Not available
Not available
Price history
Price history
| Date | Event | Price |
|---|---|---|
| 7/1/2025 | Listed for sale | $395,000+83%$143/sqft |
Source: | ||
| 8/14/2018 | Sold | $215,900-1.8%$78/sqft |
Source: | ||
| 7/8/2018 | Pending sale | $219,900$80/sqft |
Source: Coldwell Banker Kennon, Parker, Duncan & Davis #68187 Report a problem | ||
| 6/1/2018 | Price change | $219,900-4.8%$80/sqft |
Source: Coldwell Banker Kennon, Parker, Duncan & Davis #68187 Report a problem | ||
| 5/3/2018 | Price change | $231,000-4.6%$84/sqft |
Source: Coldwell Banker Kennon, Parker, Duncan & Davis #68187 Report a problem | ||
| 4/2/2018 | Listed for sale | $242,250+61.9%$88/sqft |
Source: COLDWELL BANKER KPDD #68187 Report a problem | ||
| 2/9/2018 | Listing removed | $149,649-24.6%$54/sqft |
Source: Auction.com Report a problem | ||
| 1/23/2018 | Listed for sale | -- |
Source: Auction.com Report a problem | ||
| 7/19/2013 | Sold | $198,500+1443.9%$72/sqft |
Source: LCMLS #104792 Report a problem | ||
| 12/28/2012 | Sold | $12,857$5/sqft |
Source: LCMLS #99326 Report a problem | ||
Public tax history
Public tax history
| Year | Property taxes | Tax assessment |
|---|---|---|
| 2023 | $1,108 | $21,500 |
| 2022 | $1,108 +4.7% | $21,500 +4.5% |
| 2021 | $1,058 | $20,580 |
| 2020 | $1,058 | $20,580 |
| 2019 | $1,058 +22.1% | $20,580 +9.4% |
| 2018 | $867 | $18,820 +7.3% |
| 2015 | $867 -3% | $17,540 -11.2% |
| 2014 | $894 | $19,760 +406.7% |
| 2013 | -- | $3,900 |
| 2010 | -- | $3,900 -0.5% |
| 2009 | -- | $3,920 -34.7% |
| 2008 | -- | $6,000 |
Find assessor info on the county website
BuyAbility℠ payment
Est. payment
$2,011/mo
Principal & interest
$1854
Property taxes
$151
HOA Fees
$6
Climate risks
Neighborhood: 36801
Nearby schools
GreatSchools rating
- 2/10West Forest Intermediate SchoolGrades: 3-5Distance: 1.4 mi
- 8/10Opelika Middle SchoolGrades: 6-8Distance: 3.5 mi
- 5/10Opelika High SchoolGrades: PK,9-12Distance: 4.6 mi
Schools provided by the listing agent
- Elementary: Carver Primary School
- Middle: Opelika Middle School,
- High: Opelika High School
Source: MAAR. This data may not be complete. We recommend contacting the local school district to confirm school assignments for this home.
