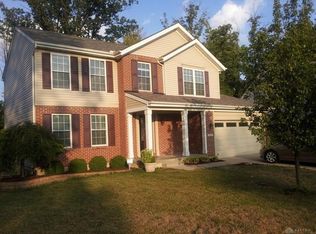Sold for $230,000
$230,000
3915 Hamilton Middletown Rd, Hamilton, OH 45011
3beds
1,116sqft
Single Family Residence
Built in 1945
0.87 Acres Lot
$241,100 Zestimate®
$206/sqft
$2,481 Estimated rent
Home value
$241,100
$229,000 - $253,000
$2,481/mo
Zestimate® history
Loading...
Owner options
Explore your selling options
What's special
Recently updated 3 bed/3 full bath home on a large lot. New kitchen cabinets and granite counters. New flooring on main level and in the basement family room. Primary bedroom has wood floors. Both the primary and secondary full baths have been updated. A 3rd full bath is in the basement. Convenient to shopping and restaurants. Great starter home or investment property.
Zillow last checked: 8 hours ago
Listing updated: November 17, 2025 at 08:45am
Listed by:
Amy Fryer 513-324-1734,
Coldwell Banker Realty 513-777-7900
Bought with:
Ruben Contreras, 2010003246
Comey & Shepherd
Source: Cincy MLS,MLS#: 1855211 Originating MLS: Cincinnati Area Multiple Listing Service
Originating MLS: Cincinnati Area Multiple Listing Service

Facts & features
Interior
Bedrooms & bathrooms
- Bedrooms: 3
- Bathrooms: 3
- Full bathrooms: 3
Primary bedroom
- Features: Bath Adjoins, Wood Floor
- Level: Second
- Area: 195
- Dimensions: 15 x 13
Bedroom 2
- Level: First
- Area: 121
- Dimensions: 11 x 11
Bedroom 3
- Level: First
- Area: 90
- Dimensions: 10 x 9
Bedroom 4
- Area: 0
- Dimensions: 0 x 0
Bedroom 5
- Area: 0
- Dimensions: 0 x 0
Primary bathroom
- Features: Shower
Bathroom 1
- Features: Full
- Level: Second
Bathroom 2
- Features: Full
- Level: First
Bathroom 3
- Features: Full
- Level: Lower
Dining room
- Features: Laminate Floor
- Level: First
- Area: 121
- Dimensions: 11 x 11
Family room
- Features: Bookcases, Walkout, Laminate Floor
- Area: 221
- Dimensions: 17 x 13
Great room
- Features: Fireplace, Laminate Floor
- Level: First
- Area: 204
- Dimensions: 17 x 12
Kitchen
- Area: 80
- Dimensions: 10 x 8
Living room
- Area: 0
- Dimensions: 0 x 0
Office
- Area: 0
- Dimensions: 0 x 0
Heating
- Forced Air, Gas
Cooling
- Central Air
Appliances
- Included: Dishwasher, Electric Water Heater
Features
- Windows: Vinyl
- Basement: Full,Partially Finished,Vinyl Floor,Walk-Out Access
- Number of fireplaces: 1
- Fireplace features: Brick, Inoperable, Great Room
Interior area
- Total structure area: 1,116
- Total interior livable area: 1,116 sqft
Property
Parking
- Total spaces: 1
- Parking features: Asphalt, Driveway
- Attached garage spaces: 1
- Has uncovered spaces: Yes
Accessibility
- Accessibility features: No Accessibility Features
Features
- Stories: 1
- Patio & porch: Porch
Lot
- Size: 0.87 Acres
- Features: .5 to .9 Acres
Details
- Parcel number: A0300046000030
Construction
Type & style
- Home type: SingleFamily
- Architectural style: Transitional
- Property subtype: Single Family Residence
Materials
- Vinyl Siding
- Foundation: Block
- Roof: Shingle
Condition
- New construction: No
- Year built: 1945
Utilities & green energy
- Gas: Natural
- Sewer: Public Sewer
- Water: Public
Community & neighborhood
Location
- Region: Hamilton
HOA & financial
HOA
- Has HOA: No
Other
Other facts
- Listing terms: No Special Financing,Conventional
Price history
| Date | Event | Price |
|---|---|---|
| 11/14/2025 | Sold | $230,000-4.1%$206/sqft |
Source: | ||
| 9/29/2025 | Pending sale | $239,900$215/sqft |
Source: | ||
| 9/19/2025 | Listed for sale | $239,900-2.4%$215/sqft |
Source: | ||
| 9/11/2025 | Listing removed | $245,900$220/sqft |
Source: | ||
| 8/29/2025 | Price change | $245,900-5.4%$220/sqft |
Source: | ||
Public tax history
| Year | Property taxes | Tax assessment |
|---|---|---|
| 2024 | $2,376 +1.7% | $63,430 |
| 2023 | $2,336 -0.5% | $63,430 +33.6% |
| 2022 | $2,348 +9% | $47,460 +3.8% |
Find assessor info on the county website
Neighborhood: 45011
Nearby schools
GreatSchools rating
- 9/10Fairfield North Elementary SchoolGrades: K-5Distance: 0.8 mi
- 5/10Crossroads Middle SchoolGrades: 5-8Distance: 5.5 mi
- 5/10Fairfield High SchoolGrades: 9-12Distance: 5.5 mi
Get a cash offer in 3 minutes
Find out how much your home could sell for in as little as 3 minutes with a no-obligation cash offer.
Estimated market value$241,100
Get a cash offer in 3 minutes
Find out how much your home could sell for in as little as 3 minutes with a no-obligation cash offer.
Estimated market value
$241,100
