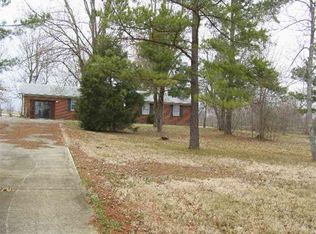Sold for $254,000 on 11/10/25
$254,000
3915 Hobbs Rd, Kevil, KY 42053
5beds
2,555sqft
Single Family Residence
Built in 1974
1.74 Acres Lot
$255,100 Zestimate®
$99/sqft
$1,838 Estimated rent
Home value
$255,100
$219,000 - $296,000
$1,838/mo
Zestimate® history
Loading...
Owner options
Explore your selling options
What's special
Charming And Full Of Character, This 5-6 Bedroom, 2 Bathroom Cottage-style Home Offers 2,500+ Sqft Of Living Space On Nearly 2 Acres. Inside, You’ll Find Multiple Living Areas For Flexibility, A Formal Living Room With A Stone Fireplace And Bright Bay Window, A Finished Basement That Could Be Used As A 6th Bedroom, And An Attached 2-car Garage. Enjoy The Outdoors With A Covered Back Patio And New Above-ground Pool. With Recent Updates Including A New Roof, Hvac, And Water Heater, This Home Blends Timeless Charm With Modern Comfort, Perfect For Enjoying Country Living With Room To Grow.
Zillow last checked: 8 hours ago
Listing updated: November 10, 2025 at 01:41pm
Listed by:
Brooke Hardeman 270-933-8132,
Housman Partners Real Estate
Bought with:
Lisa Somero, 268452
Keller Williams Experience Realty Paducah Branch
Source: WKRMLS,MLS#: 133462Originating MLS: Paducah
Facts & features
Interior
Bedrooms & bathrooms
- Bedrooms: 5
- Bathrooms: 2
- Full bathrooms: 2
- Main level bedrooms: 2
Primary bedroom
- Level: Main
- Area: 165.64
- Dimensions: 10.1 x 16.4
Bedroom 2
- Level: Main
- Area: 74.61
- Dimensions: 9.2 x 8.11
Bedroom 3
- Level: Upper
- Area: 124.35
- Dimensions: 10.11 x 12.3
Bedroom 4
- Level: Upper
- Area: 74.61
- Dimensions: 8.11 x 9.2
Bathroom
- Features: Double Vanity
Dining room
- Features: Formal Dining
- Level: Main
- Area: 82.9
- Dimensions: 9.1 x 9.11
Family room
- Level: Main
- Area: 153.28
- Dimensions: 8.11 x 18.9
Kitchen
- Level: Main
- Area: 147.98
- Dimensions: 9.8 x 15.1
Living room
- Level: Main
- Area: 190.89
- Dimensions: 18.9 x 10.1
Office
- Level: Upper
- Area: 97.48
- Dimensions: 10.7 x 9.11
Heating
- Electric, Forced Air, Fireplace(s)
Cooling
- Central Air
Appliances
- Included: Dishwasher, Disposal, Microwave, Refrigerator, Stove, Electric Water Heater
- Laundry: Other/See Remarks, Washer/Dryer Hookup
Features
- Ceiling Fan(s), Closet Light(s), Workshop, High Ceilings
- Flooring: Carpet, Ceramic Tile
- Doors: Storm Door(s)
- Windows: Vinyl Frame, Wood Frames
- Basement: Finished,Interior Entry
- Has fireplace: Yes
- Fireplace features: Living Room
Interior area
- Total structure area: 2,555
- Total interior livable area: 2,555 sqft
- Finished area below ground: 612
Property
Parking
- Total spaces: 2
- Parking features: Attached, Built-In/Basement, Workshop in Garage, Gravel
- Attached garage spaces: 2
- Has uncovered spaces: Yes
Features
- Levels: Multi-Level
- Patio & porch: Covered Porch
- Exterior features: Lighting
- Pool features: Above Ground
Lot
- Size: 1.74 Acres
- Features: County, Level, Rolling Slope
Details
- Additional structures: Outbuilding
- Parcel number: 0230000035
Construction
Type & style
- Home type: SingleFamily
- Property subtype: Single Family Residence
Materials
- Frame, Metal Siding, Stone, Dry Wall
- Foundation: Concrete Perimeter
- Roof: Dimensional Shingle,Rubber
Condition
- New construction: No
- Year built: 1974
Utilities & green energy
- Electric: Circuit Breakers, JPECC
- Gas: None
- Sewer: Septic Tank
- Water: Well
- Utilities for property: Garbage - Private
Community & neighborhood
Community
- Community features: Sidewalks
Location
- Region: Kevil
- Subdivision: None
Other
Other facts
- Road surface type: Gravel
Price history
| Date | Event | Price |
|---|---|---|
| 11/10/2025 | Sold | $254,000-2.3%$99/sqft |
Source: WKRMLS #133462 Report a problem | ||
| 10/16/2025 | Pending sale | $259,900$102/sqft |
Source: WKRMLS #133462 Report a problem | ||
| 10/1/2025 | Price change | $259,900-1.9%$102/sqft |
Source: WKRMLS #133462 Report a problem | ||
| 9/5/2025 | Price change | $264,900-1.9%$104/sqft |
Source: WKRMLS #133462 Report a problem | ||
| 8/22/2025 | Listed for sale | $270,000+21.3%$106/sqft |
Source: WKRMLS #133462 Report a problem | ||
Public tax history
| Year | Property taxes | Tax assessment |
|---|---|---|
| 2022 | $1,551 +0.1% | $157,000 |
| 2021 | $1,549 +3.2% | $157,000 +3.3% |
| 2020 | $1,502 | $152,000 |
Find assessor info on the county website
Neighborhood: 42053
Nearby schools
GreatSchools rating
- 8/10Heath Elementary SchoolGrades: PK-5Distance: 2 mi
- 8/10Heath Middle SchoolGrades: 6-8Distance: 2.3 mi
- 8/10McCracken County High SchoolGrades: 9-12Distance: 5.6 mi
Schools provided by the listing agent
- Elementary: Heath
- Middle: Heath Middle
- High: McCracken Co. HS
Source: WKRMLS. This data may not be complete. We recommend contacting the local school district to confirm school assignments for this home.

Get pre-qualified for a loan
At Zillow Home Loans, we can pre-qualify you in as little as 5 minutes with no impact to your credit score.An equal housing lender. NMLS #10287.
