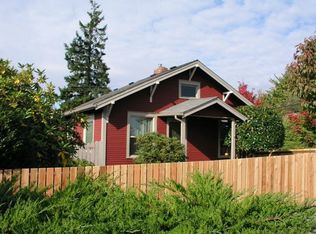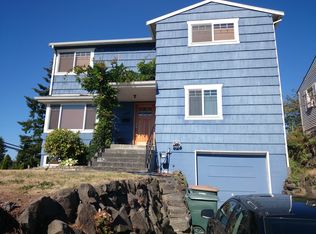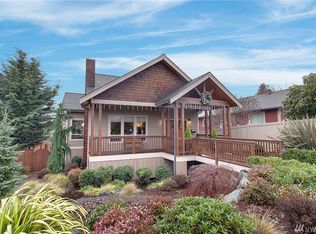Stunning & spacious new 2-story townhome in the heart of the Alaska Junction. Designed with a have-it-all floorplan & feels just like a single family home. Bright & open spaces include 3 beds, 2.25 baths & an office. Enjoy full length windows, vaulted ceilings and premium finishes. Gorgeous chef's kitchen with a 10' 9" island, 5-burner range, stainless appliances & custom cabinetry. Concrete flooring throughout main level, sunken living/family room with great ceilings, gas fireplace, study/work nook & access to the private patio area. Master Suite w/ a huge deck, walk-in laundry room, ample storage & more. Walk score of 93- Steps away from multiple schools, parks, shops/dining & more. One car partially covered parking space w/ charging.
This property is off market, which means it's not currently listed for sale or rent on Zillow. This may be different from what's available on other websites or public sources.


