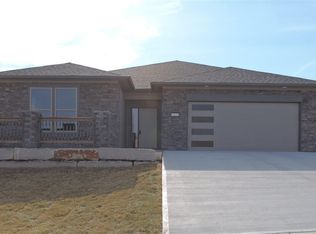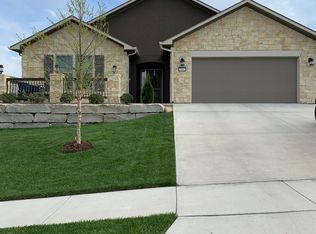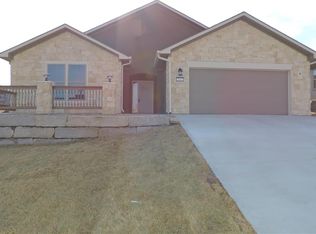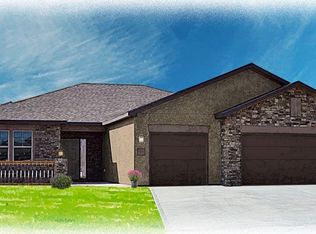Mallard's newest plan Rubino. Very large eat-in kitchen makes turning dining room into an office easy if need be. Covered patio, sitting area in master, oversized 2+car garage, and MUCH more. Estimated Completion October 2017
This property is off market, which means it's not currently listed for sale or rent on Zillow. This may be different from what's available on other websites or public sources.



