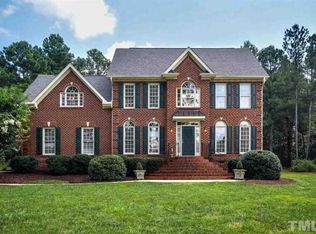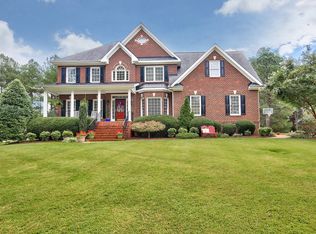GORGEOUS all brick home on beautifully landscaped lot. Very private fenced back yard backing to woods. So much added value with over $30,000 in recent improvements, including new roof and new HVACs! Graciously sized rooms, lovely hardwoods throughout much of the home, great appliances, Rinnae tankless water heater, whole house water filtration system...and MORE! Lovely, desirable neighborhood. What a wonderful place to call home.
This property is off market, which means it's not currently listed for sale or rent on Zillow. This may be different from what's available on other websites or public sources.

