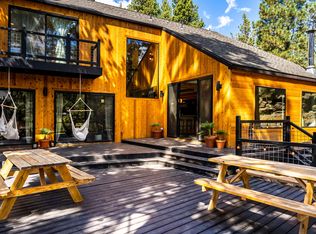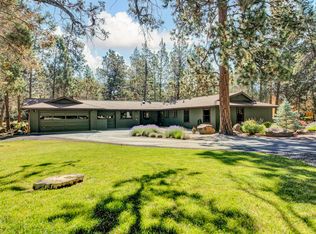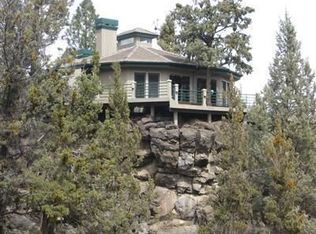Rare Low Bank Riverfront! Forget looking down a cliff to see the river! On this property, you can walk right out to the riverbank from your back yard, witnessing the changes in the flow and the wildlife of the Deschutes River from season to season. From your huge, new multi-level back deck (and from the master suite deck on the second floor) you'll love watching the river flow past you, hearing its soothing sounds and enjoying the wildlife and changing foliage. This classic 1970s contemporary home has been updated to create a more open flow from kitchen to dining to living areas. Large windows throughout the home provide tons of light, and several sets of French doors open to the decks. The large kitchen has two sinks and abundant prep space - perfect for family and friends who will want to gather at your home on special occasions! This home has been lightly used and very well maintained. It's just a hop from the river trail, close to shopping & all the places you want to be in Bend!
This property is off market, which means it's not currently listed for sale or rent on Zillow. This may be different from what's available on other websites or public sources.



