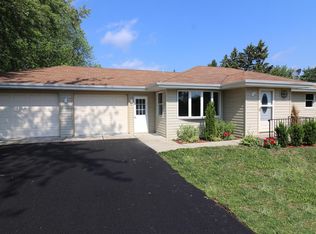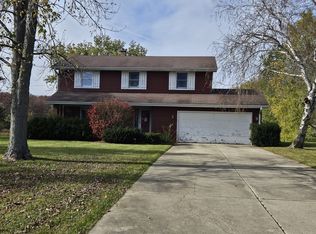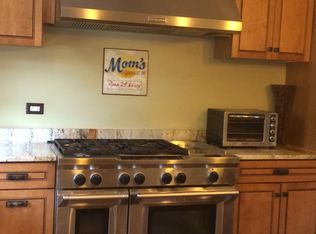Closed
$320,000
39160 N Winchester Rd, Wadsworth, IL 60083
3beds
1,337sqft
Single Family Residence
Built in 1972
1.15 Acres Lot
$340,800 Zestimate®
$239/sqft
$2,640 Estimated rent
Home value
$340,800
$307,000 - $382,000
$2,640/mo
Zestimate® history
Loading...
Owner options
Explore your selling options
What's special
Solid home in great condition with many retro features. Brand new mound septic system installed this summer. Rare 2 full bathroom Ranch home in Wadsworth. Solid 4-car detached garage in excellent shape. Kitchen has white cabinets, solid surface countertops, and a sweet farm sink. Some hardwood on the main floor. Two wood burning stone fireplaces. Full basement with one of those fireplaces. Such a great 1 acre plus lot. Mature trees give privacy to the back yard. Many plants create a beautiful summer garden. Plus there is a large additional open area that has many potential uses. Charming and ready for your decorative touches.
Zillow last checked: 8 hours ago
Listing updated: October 23, 2024 at 01:02am
Listing courtesy of:
Jane Haynes 847-337-4599,
Baird & Warner
Bought with:
Luis Mendez
Keller Williams Success Realty
Source: MRED as distributed by MLS GRID,MLS#: 12169634
Facts & features
Interior
Bedrooms & bathrooms
- Bedrooms: 3
- Bathrooms: 2
- Full bathrooms: 2
Primary bedroom
- Features: Flooring (Hardwood)
- Level: Main
- Area: 156 Square Feet
- Dimensions: 12X13
Bedroom 2
- Features: Flooring (Vinyl)
- Level: Main
- Area: 110 Square Feet
- Dimensions: 11X10
Bedroom 3
- Features: Flooring (Vinyl)
- Level: Main
- Area: 110 Square Feet
- Dimensions: 11X10
Dining room
- Features: Flooring (Hardwood)
- Level: Main
- Area: 96 Square Feet
- Dimensions: 12X8
Family room
- Features: Flooring (Vinyl)
- Level: Basement
- Area: 832 Square Feet
- Dimensions: 32X26
Foyer
- Features: Flooring (Vinyl)
- Level: Main
- Area: 70 Square Feet
- Dimensions: 14X5
Kitchen
- Features: Kitchen (Eating Area-Table Space, Galley, Pantry-Closet, SolidSurfaceCounter), Flooring (Ceramic Tile)
- Level: Main
- Area: 126 Square Feet
- Dimensions: 14X9
Laundry
- Features: Flooring (Vinyl)
- Level: Basement
- Area: 195 Square Feet
- Dimensions: 15X13
Living room
- Features: Flooring (Hardwood)
- Level: Main
- Area: 252 Square Feet
- Dimensions: 18X14
Other
- Features: Flooring (Other)
- Level: Basement
- Area: 195 Square Feet
- Dimensions: 15X13
Heating
- Natural Gas
Cooling
- Central Air
Appliances
- Included: Range, Dishwasher, Refrigerator, Washer, Dryer, Gas Water Heater
- Laundry: Gas Dryer Hookup, Sink
Features
- 1st Floor Bedroom
- Flooring: Hardwood, Wood
- Basement: Partially Finished,Rec/Family Area,Storage Space,Full
- Attic: Full,Unfinished
- Number of fireplaces: 2
- Fireplace features: Wood Burning, More than one, Living Room, Basement
Interior area
- Total structure area: 2,674
- Total interior livable area: 1,337 sqft
Property
Parking
- Total spaces: 14
- Parking features: Asphalt, Garage Door Opener, Tandem, On Site, Garage Owned, Detached, Driveway, Owned, Garage
- Garage spaces: 4
- Has uncovered spaces: Yes
Accessibility
- Accessibility features: No Disability Access
Features
- Stories: 1
- Patio & porch: Patio
Lot
- Size: 1.15 Acres
- Dimensions: 130 X 375
- Features: Mature Trees, Level
Details
- Additional structures: None
- Parcel number: 03253030260000
- Special conditions: None
- Other equipment: Sump Pump
Construction
Type & style
- Home type: SingleFamily
- Architectural style: Ranch
- Property subtype: Single Family Residence
Materials
- Cedar, Stone
- Foundation: Concrete Perimeter
- Roof: Asphalt
Condition
- New construction: No
- Year built: 1972
Utilities & green energy
- Sewer: Septic Tank
- Water: Well
Community & neighborhood
Security
- Security features: Carbon Monoxide Detector(s)
Location
- Region: Wadsworth
HOA & financial
HOA
- Services included: None
Other
Other facts
- Listing terms: Conventional
- Ownership: Fee Simple
Price history
| Date | Event | Price |
|---|---|---|
| 10/21/2024 | Sold | $320,000+6.7%$239/sqft |
Source: | ||
| 10/1/2024 | Contingent | $300,000$224/sqft |
Source: | ||
| 9/25/2024 | Listed for sale | $300,000+3.4%$224/sqft |
Source: | ||
| 4/24/2024 | Listing removed | -- |
Source: | ||
| 4/18/2024 | Contingent | $290,000$217/sqft |
Source: | ||
Public tax history
| Year | Property taxes | Tax assessment |
|---|---|---|
| 2023 | $5,842 -7% | $96,829 +15.7% |
| 2022 | $6,283 +17.6% | $83,700 +11.1% |
| 2021 | $5,345 +3.3% | $75,310 +12.4% |
Find assessor info on the county website
Neighborhood: 60083
Nearby schools
GreatSchools rating
- 4/10Prairie Trail SchoolGrades: 3-5Distance: 0.3 mi
- 3/10Viking SchoolGrades: 6-8Distance: 4.1 mi
- 8/10Warren Township High SchoolGrades: 9-12Distance: 6.4 mi
Schools provided by the listing agent
- Elementary: Spaulding School
- Middle: Viking Middle School
- High: Warren Township High School
- District: 56
Source: MRED as distributed by MLS GRID. This data may not be complete. We recommend contacting the local school district to confirm school assignments for this home.
Get a cash offer in 3 minutes
Find out how much your home could sell for in as little as 3 minutes with a no-obligation cash offer.
Estimated market value$340,800
Get a cash offer in 3 minutes
Find out how much your home could sell for in as little as 3 minutes with a no-obligation cash offer.
Estimated market value
$340,800


