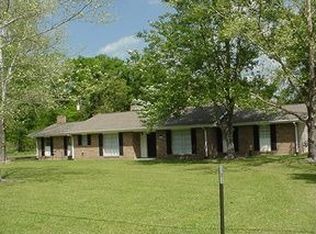Closed
Price Unknown
39165 S Thibodeaux Rd, Ponchatoula, LA 70454
3beds
1,836sqft
Manufactured Home, Single Family Residence
Built in 2001
5.76 Acres Lot
$198,100 Zestimate®
$--/sqft
$-- Estimated rent
Home value
$198,100
$162,000 - $240,000
Not available
Zestimate® history
Loading...
Owner options
Explore your selling options
What's special
This exceptional property boasts an array of impressive features! The primary residence is a spacious double-wide, three-bedroom, two-bathroom home, offering 1836 square feet of living space and a total of nearly 3000 square feet, situated on a picturesque six-acre parcel in Flood Zone X, complete with 450 feet of road frontage. Recent upgrades include a new roof installed in 2021 and new flooring throughout, with no carpet in sight. Additional features include an expansive carport and an oversized covered concrete patio, ideal for entertainment or storage. A 10x12 shed situated on a slab in the rear of the property provides additional storage, along with an extra shed for further convenience. Notably, an additional single-wide mobile home 3bed/2bath is included with the property, located in the rear. Furthermore, a substantial 40x55 barn/workshop/shed is situated to the south of the property. The property is served by a well and private septic tanks, with the added benefit of parish water availability. This exceptional property presents a unique opportunity for a multi-dwelling rental investment, an expansive family compound, or potential subdivide and sale.
Zillow last checked: 8 hours ago
Listing updated: March 28, 2025 at 01:18pm
Listed by:
Sam DiVittorio 985-320-0263,
Realty Executives Florida Parishes
Bought with:
Sam Divittorio
Realty Executives Florida Parishes
Source: GSREIN,MLS#: 2478557
Facts & features
Interior
Bedrooms & bathrooms
- Bedrooms: 3
- Bathrooms: 2
- Full bathrooms: 2
Primary bedroom
- Description: Flooring: Vinyl
- Level: Lower
- Dimensions: 12.9x14.8
Bedroom
- Description: Flooring: Vinyl
- Level: Lower
- Dimensions: 12.6x12.1
Bedroom
- Description: Flooring: Vinyl
- Level: Lower
- Dimensions: 12.2x11
Breakfast room nook
- Description: Flooring: Vinyl
- Level: Lower
- Dimensions: 11.5x10
Den
- Description: Flooring: Vinyl
- Level: Lower
- Dimensions: 15.8x12
Kitchen
- Description: Flooring: Vinyl
- Level: Lower
- Dimensions: 12.5x12.7
Living room
- Description: Flooring: Vinyl
- Level: Lower
- Dimensions: 28.9x12.8
Utility room
- Description: Flooring: Carpet
- Level: Lower
- Dimensions: 10.2x5.3
Heating
- Central
Cooling
- Central Air, 1 Unit
Appliances
- Included: Dishwasher, Microwave, Range, Refrigerator
- Laundry: Washer Hookup, Dryer Hookup
Features
- Ceiling Fan(s), Granite Counters, Stone Counters, Stainless Steel Appliances
- Has fireplace: Yes
- Fireplace features: Wood Burning
Interior area
- Total structure area: 2,828
- Total interior livable area: 1,836 sqft
Property
Parking
- Parking features: Covered, Carport, Three or more Spaces
- Has carport: Yes
Features
- Levels: One
- Stories: 1
- Patio & porch: Concrete, Oversized, Porch
- Exterior features: Porch
- Pool features: None
Lot
- Size: 5.76 Acres
- Dimensions: 435 x 545
- Features: 1 to 5 Acres, Outside City Limits
Details
- Additional structures: Shed(s)
- Parcel number: 5310709
- Special conditions: None
Construction
Type & style
- Home type: MobileManufactured
- Architectural style: Mobile Home
- Property subtype: Manufactured Home, Single Family Residence
Materials
- Vinyl Siding
- Foundation: Raised
- Roof: Metal,Shingle
Condition
- Very Good Condition
- Year built: 2001
Utilities & green energy
- Sewer: Septic Tank
- Water: Well
Community & neighborhood
Location
- Region: Ponchatoula
- Subdivision: Not A Subdivision
Price history
| Date | Event | Price |
|---|---|---|
| 3/28/2025 | Sold | -- |
Source: | ||
| 3/19/2025 | Contingent | $219,900$120/sqft |
Source: | ||
| 3/14/2025 | Listed for sale | $219,900$120/sqft |
Source: | ||
| 1/7/2025 | Pending sale | $219,900$120/sqft |
Source: | ||
| 12/7/2024 | Listed for sale | $219,900$120/sqft |
Source: | ||
Public tax history
Tax history is unavailable.
Neighborhood: 70454
Nearby schools
GreatSchools rating
- 2/10Martha Vinyard Elementary SchoolGrades: 5-6Distance: 2.6 mi
- 4/10Ponchatoula Junior High SchoolGrades: 7-8Distance: 4.5 mi
- 5/10Ponchatoula High SchoolGrades: 9-12Distance: 2.6 mi
Sell with ease on Zillow
Get a Zillow Showcase℠ listing at no additional cost and you could sell for —faster.
$198,100
2% more+$3,962
With Zillow Showcase(estimated)$202,062
