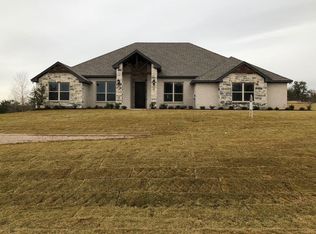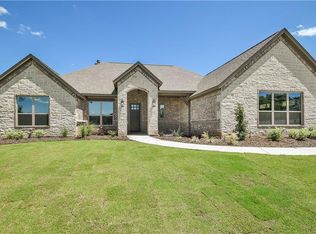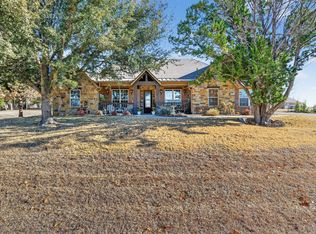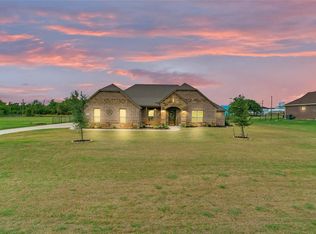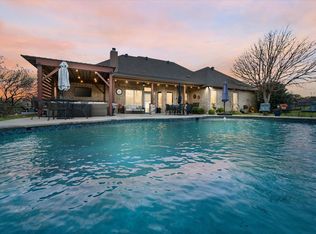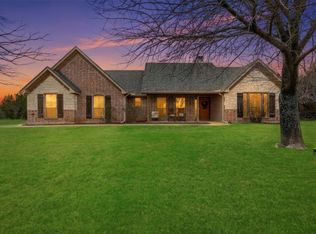Welcome to this beautifully designed 4 bedroom, 3 bathroom custom home with a private study, perfectly situated on a spacious half-acre lot in the highly sought-after gated community of De Cordova Ranch. This impressive residence features a striking stone-and-brick exterior and thoughtful craftsmanship throughout. Inside, enjoy a bright, open-concept layout anchored by a large family room with a gas-starter stone fireplace—ideal for relaxing or entertaining. The chef inspired kitchen boasts granite countertops, custom cabinetry, a double oven, and a walk-in butler’s pantry, offering plenty of space for both everyday meals and special gatherings. The luxurious primary suite includes a garden tub, walk-in shower, and dual vanities for a spa-like retreat. Step outside to the covered back patio, perfect for outdoor dining and entertaining. The professionally landscaped yard is equipped with a full sprinkler system for easy maintenance. Additional highlights include a 3-car garage, extra parking area, and granite countertops throughout. Must See!
For sale
Price cut: $31K (2/12)
$549,000
3917 De Cordova Ranch Rd, Granbury, TX 76049
4beds
2,515sqft
Est.:
Single Family Residence
Built in 2018
0.5 Acres Lot
$541,600 Zestimate®
$218/sqft
$100/mo HOA
What's special
Gas-starter stone fireplaceStone-and-brick exteriorSpacious half-acre lotProfessionally landscaped yardGranite countertopsCovered back patioCustom cabinetry
- 210 days |
- 880 |
- 25 |
Likely to sell faster than
Zillow last checked: 8 hours ago
Listing updated: February 12, 2026 at 01:34pm
Listed by:
Chris Farley 0533445,
Mountain Creek Real Estate,LLC 817-992-0921
Source: NTREIS,MLS#: 21003048
Tour with a local agent
Facts & features
Interior
Bedrooms & bathrooms
- Bedrooms: 4
- Bathrooms: 3
- Full bathrooms: 3
Primary bedroom
- Features: Dual Sinks, Garden Tub/Roman Tub, Separate Shower, Walk-In Closet(s)
- Level: First
- Dimensions: 16 x 15
Bedroom
- Level: First
- Dimensions: 13 x 13
Bedroom
- Level: First
- Dimensions: 12 x 12
Bedroom
- Level: First
- Dimensions: 12 x 11
Living room
- Features: Fireplace
- Level: First
- Dimensions: 22 x 18
Office
- Level: First
- Dimensions: 13 x 12
Heating
- Central, Electric
Cooling
- Central Air, Ceiling Fan(s), Electric
Appliances
- Included: Double Oven, Dishwasher, Electric Oven, Disposal, Microwave
Features
- Decorative/Designer Lighting Fixtures, Granite Counters, Open Floorplan, Vaulted Ceiling(s), Walk-In Closet(s)
- Has basement: No
- Number of fireplaces: 1
- Fireplace features: Family Room, Gas Log, Stone
Interior area
- Total interior livable area: 2,515 sqft
Video & virtual tour
Property
Parking
- Total spaces: 3
- Parking features: Additional Parking, Garage, Golf Cart Garage, Garage Door Opener, Garage Faces Side
- Attached garage spaces: 3
Features
- Levels: One
- Stories: 1
- Patio & porch: Covered
- Exterior features: Rain Gutters
- Pool features: None
Lot
- Size: 0.5 Acres
Details
- Parcel number: R000104299
Construction
Type & style
- Home type: SingleFamily
- Architectural style: Traditional,Detached
- Property subtype: Single Family Residence
Materials
- Brick, Rock, Stone
Condition
- Year built: 2018
Utilities & green energy
- Utilities for property: Municipal Utilities, Sewer Available, Water Available
Community & HOA
Community
- Subdivision: De Cordova Ranch Ph Two
HOA
- Has HOA: Yes
- Services included: All Facilities
- HOA fee: $1,200 annually
- HOA name: DeCordova Ranch Property owner's association
- HOA phone: 817-337-1221
Location
- Region: Granbury
Financial & listing details
- Price per square foot: $218/sqft
- Tax assessed value: $589,830
- Annual tax amount: $5,834
- Date on market: 7/18/2025
- Cumulative days on market: 211 days
- Listing terms: Cash,Conventional,FHA,VA Loan
Estimated market value
$541,600
$515,000 - $569,000
$2,827/mo
Price history
Price history
| Date | Event | Price |
|---|---|---|
| 2/12/2026 | Price change | $549,000-5.3%$218/sqft |
Source: NTREIS #21003048 Report a problem | ||
| 10/27/2025 | Price change | $580,000-0.9%$231/sqft |
Source: NTREIS #21003048 Report a problem | ||
| 9/5/2025 | Price change | $585,000-0.5%$233/sqft |
Source: NTREIS #21003048 Report a problem | ||
| 7/18/2025 | Listed for sale | $588,000+68%$234/sqft |
Source: NTREIS #21003048 Report a problem | ||
| 11/8/2018 | Sold | -- |
Source: Agent Provided Report a problem | ||
Public tax history
Public tax history
| Year | Property taxes | Tax assessment |
|---|---|---|
| 2024 | $4,790 +7.7% | $589,830 +2.8% |
| 2023 | $4,447 -10.2% | $573,630 +11.8% |
| 2022 | $4,950 -5.6% | $513,000 +40.3% |
Find assessor info on the county website
BuyAbility℠ payment
Est. payment
$3,314/mo
Principal & interest
$2574
Property taxes
$448
Other costs
$292
Climate risks
Neighborhood: 76049
Nearby schools
GreatSchools rating
- 8/10Acton Elementary SchoolGrades: PK-5Distance: 1.3 mi
- 7/10Acton Middle SchoolGrades: 6-8Distance: 2.1 mi
- 5/10Granbury High SchoolGrades: 9-12Distance: 5.2 mi
Schools provided by the listing agent
- Elementary: Acton
- Middle: Acton
- High: Granbury
- District: Granbury ISD
Source: NTREIS. This data may not be complete. We recommend contacting the local school district to confirm school assignments for this home.
- Loading
- Loading
