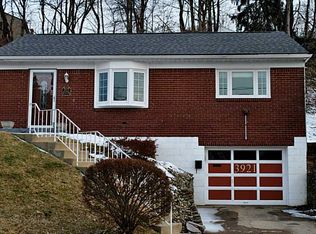Sold for $179,900 on 10/03/25
$179,900
3917 Middleboro Rd, Pittsburgh, PA 15234
2beds
--sqft
Single Family Residence
Built in 1950
6,751.8 Square Feet Lot
$180,300 Zestimate®
$--/sqft
$1,450 Estimated rent
Home value
$180,300
$171,000 - $189,000
$1,450/mo
Zestimate® history
Loading...
Owner options
Explore your selling options
What's special
Meticulously maintained inside and out! This charming 2-bed, 1.5-bath, all brick home is a gem in this super convenient Castle Shannon location within 1 mile to 5 ‘T’ stations, eateries, parks, and more. A level drive leads to a 1-car garage and wide steps flow from the driveway to a cozy porch & front entry. Inside, the living room is bathed in natural light, provides a coat closet, and flows to the home’s adorable galley-style kitchen featuring a peninsula, with seating, that opens to the formal dining rm. A door from the kitchen provides access to the side of the home with a paver stone path leading to the back patio overlooking a beautiful backyard. Down the hall, hardwood floors flow into the nicely sized master bedroom. Bedroom 2 is carpeted, and a darling vintage style bathroom finishes this level. The lower-level game room is ideal for movie night, game day entertaining, or a home gym, and features a half bath, laundry, storage, and garage access.
Zillow last checked: 8 hours ago
Listing updated: October 03, 2025 at 07:37am
Listed by:
Ruth Weigers 412-833-7700,
BERKSHIRE HATHAWAY THE PREFERRED REALTY
Bought with:
Robert Dini
BERKSHIRE HATHAWAY THE PREFERRED REALTY
Source: WPMLS,MLS#: 1712151 Originating MLS: West Penn Multi-List
Originating MLS: West Penn Multi-List
Facts & features
Interior
Bedrooms & bathrooms
- Bedrooms: 2
- Bathrooms: 2
- Full bathrooms: 1
- 1/2 bathrooms: 1
Primary bedroom
- Level: Main
- Dimensions: 12x12
Bedroom 2
- Level: Main
- Dimensions: 11x9
Dining room
- Level: Main
- Dimensions: 12x9
Game room
- Level: Lower
- Dimensions: 22x18
Kitchen
- Level: Main
- Dimensions: 12x9
Living room
- Level: Main
- Dimensions: 20x12
Heating
- Forced Air, Gas
Cooling
- Central Air
Appliances
- Included: Some Electric Appliances, Dryer, Dishwasher, Microwave, Refrigerator, Stove, Washer
Features
- Flooring: Hardwood, Laminate, Carpet
- Basement: Finished,Walk-Up Access
Property
Parking
- Total spaces: 1
- Parking features: Built In, Garage Door Opener
- Has attached garage: Yes
Features
- Levels: One
- Stories: 1
- Pool features: None
Lot
- Size: 6,751 sqft
- Dimensions: 50 x 129 x 51 x 140
Details
- Parcel number: 0250L00036000000
Construction
Type & style
- Home type: SingleFamily
- Architectural style: Ranch
- Property subtype: Single Family Residence
Materials
- Brick
- Roof: Asphalt
Condition
- Resale
- Year built: 1950
Utilities & green energy
- Sewer: Public Sewer
- Water: Public
Community & neighborhood
Community
- Community features: Public Transportation
Location
- Region: Pittsburgh
Price history
| Date | Event | Price |
|---|---|---|
| 10/3/2025 | Sold | $179,900-5.3% |
Source: | ||
| 9/19/2025 | Pending sale | $190,000 |
Source: | ||
| 7/31/2025 | Contingent | $190,000 |
Source: | ||
| 7/18/2025 | Listed for sale | $190,000+115.9% |
Source: | ||
| 5/4/2009 | Sold | $88,000-2.1% |
Source: Public Record Report a problem | ||
Public tax history
| Year | Property taxes | Tax assessment |
|---|---|---|
| 2025 | $3,224 +7.5% | $72,400 |
| 2024 | $3,000 +776.1% | $72,400 |
| 2023 | $342 | $72,400 |
Find assessor info on the county website
Neighborhood: Castle Shannon
Nearby schools
GreatSchools rating
- 5/10Myrtle Ave SchoolGrades: K-5Distance: 0.5 mi
- 6/10Keystone Oaks Middle SchoolGrades: 6-8Distance: 1.8 mi
- 6/10Keystone Oaks High SchoolGrades: 9-12Distance: 2 mi
Schools provided by the listing agent
- District: Bethel Park
Source: WPMLS. This data may not be complete. We recommend contacting the local school district to confirm school assignments for this home.

Get pre-qualified for a loan
At Zillow Home Loans, we can pre-qualify you in as little as 5 minutes with no impact to your credit score.An equal housing lender. NMLS #10287.
