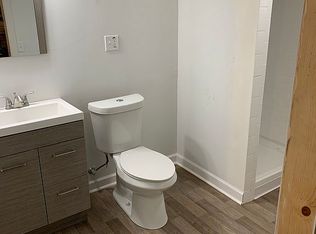Sold for $159,000
$159,000
3917 N Mason Rd, Merrill, MI 48637
3beds
1,600sqft
Single Family Residence
Built in 1950
1.06 Acres Lot
$160,100 Zestimate®
$99/sqft
$1,761 Estimated rent
Home value
$160,100
Estimated sales range
Not available
$1,761/mo
Zestimate® history
Loading...
Owner options
Explore your selling options
What's special
This beautifully updated 3-bedroom, 2-bath home sits on a spacious 1-acre lot, offering the perfect blend of peaceful country living and modern convenience. Step inside to discover an inviting open-concept layout featuring a bright, newly renovated kitchen with contemporary finishes and ample counter space—ideal for entertaining or daily family life. Enjoy the ease of main floor laundry, two stylishly updated bathrooms, and a seamless flow from living to dining spaces. The home’s warm and welcoming charm is enhanced by a front porch—perfect for relaxing with your morning coffee. Outdoors, you’ll find plenty of room to roam, garden, or simply enjoy the quiet setting. A shed in the backyard offers additional storage and is perfectly suited to be transformed into a chicken coop or hobby space.
Zillow last checked: 8 hours ago
Listing updated: September 05, 2025 at 09:42am
Listed by:
Ashley Wheeler,
RE/MAX of Midland
Bought with:
Ashley Wheeler, 6501391673
RE/MAX of Midland
Source: MIDMLS,MLS#: 50174368
Facts & features
Interior
Bedrooms & bathrooms
- Bedrooms: 3
- Bathrooms: 2
- Full bathrooms: 2
Bedroom 1
- Level: First
- Area: 88
- Dimensions: 8 x 11
Bedroom 2
- Level: Second
- Area: 210
- Dimensions: 15 x 14
Bedroom 3
- Level: Second
- Area: 144
- Dimensions: 12 x 12
Bathroom 1
- Level: First
Bathroom 2
- Level: Second
Dining room
- Level: First
- Area: 180
- Dimensions: 15 x 12
Kitchen
- Level: First
- Area: 180
- Dimensions: 15 x 12
Living room
- Level: First
- Area: 195
- Dimensions: 15 x 13
Office
- Level: First
- Area: 42
- Dimensions: 6 x 7
Heating
- LP/Propane Gas, Forced Air
Appliances
- Included: Dishwasher, Dryer, Range/Oven, Refrigerator, Washer
- Laundry: First Level
Features
- Basement: Block
- Has fireplace: No
Interior area
- Total structure area: 16,000
- Total interior livable area: 1,600 sqft
- Finished area below ground: 0
Property
Parking
- Total spaces: 1
- Parking features: Attached, Electric in Garage, Garage
- Attached garage spaces: 1
Features
- Levels: One and One Half
- Stories: 1
- Patio & porch: Deck, Porch
- Waterfront features: None
- Frontage type: Road
- Frontage length: 197
Lot
- Size: 1.06 Acres
- Dimensions: 197 x 234
Details
- Additional structures: Shed(s)
- Parcel number: 0701400900
- Zoning description: Residential
Construction
Type & style
- Home type: SingleFamily
- Property subtype: Single Family Residence
Materials
- Vinyl Siding
- Foundation: Crawl
Condition
- Year built: 1950
Utilities & green energy
- Sewer: Septic Tank
- Water: Well
Community & neighborhood
Location
- Region: Merrill
- Subdivision: unkn
Other
Other facts
- Price range: $159K - $159K
- Listing terms: Cash,Conventional,FHA,VA Loan
- Ownership: Private
- Road surface type: Gravel
Price history
| Date | Event | Price |
|---|---|---|
| 8/21/2025 | Sold | $159,000-0.6%$99/sqft |
Source: | ||
| 8/8/2025 | Pending sale | $160,000$100/sqft |
Source: | ||
| 7/9/2025 | Contingent | $160,000$100/sqft |
Source: | ||
| 7/3/2025 | Price change | $160,000-11.1%$100/sqft |
Source: | ||
| 6/2/2025 | Listed for sale | $180,000$113/sqft |
Source: | ||
Public tax history
Tax history is unavailable.
Neighborhood: 48637
Nearby schools
GreatSchools rating
- 6/10Merrill Elementary SchoolGrades: PK-5Distance: 6.7 mi
- 4/10Merrill Middle SchoolGrades: PK,6-8Distance: 6.6 mi
- 7/10Merrill High SchoolGrades: 9-12Distance: 6.7 mi
Schools provided by the listing agent
- District: Breckenridge Comm Schools
Source: MIDMLS. This data may not be complete. We recommend contacting the local school district to confirm school assignments for this home.
Get pre-qualified for a loan
At Zillow Home Loans, we can pre-qualify you in as little as 5 minutes with no impact to your credit score.An equal housing lender. NMLS #10287.
Sell for more on Zillow
Get a Zillow Showcase℠ listing at no additional cost and you could sell for .
$160,100
2% more+$3,202
With Zillow Showcase(estimated)$163,302
