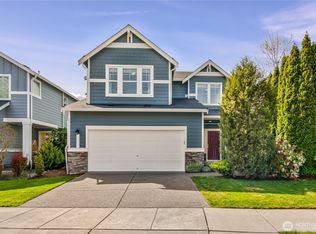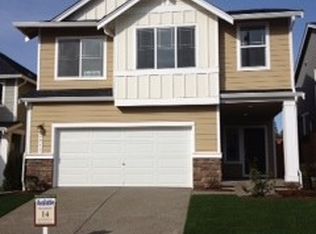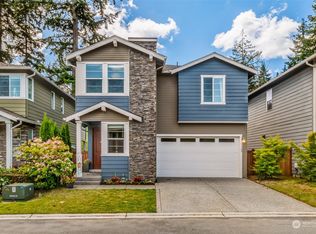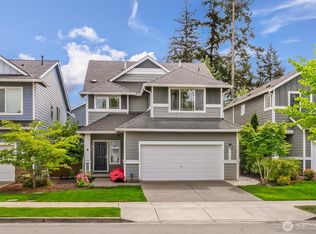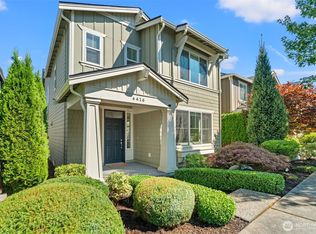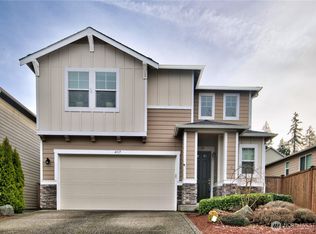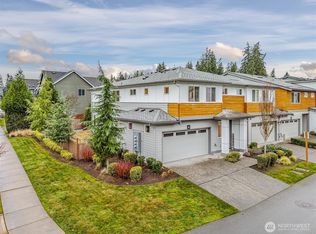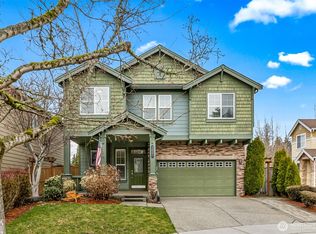This North-Facing modern home in Sommerwood offers 3 bedrooms & 2.5 baths plus a bonus room/office with potential to convert into a 4th bedroom. Spacious primary with an attach en suite and a walk-in closet. Open concept kitchen with stainless steel appliances, hardwood floors & maple cabinets. Enjoy a spacious family room, perfect for entertaining or relaxing by the cozy gas fireplace. Fully fenced backyard with covered patio. Lots of upgrades! TOP RATED SCHOOLS!! Two community parks, Tambark Park, Athletic Fields, Off-Leash Dog & Picnic Areas are just few steps away. Close to 405, I-5, Mill-creek town center, dining & more. A MUST SEE!!
Active
Listed by:
Amarpreet Ubbi,
CENTURY 21 North Homes Realty
Price cut: $37K (1/31)
$1,098,000
3918 177th Street SE, Bothell, WA 98012
3beds
2,131sqft
Est.:
Single Family Residence
Built in 2013
3,049.2 Square Feet Lot
$1,084,900 Zestimate®
$515/sqft
$94/mo HOA
What's special
Covered patioCozy gas fireplaceOpen concept kitchenHardwood floorsWalk-in closetSpacious family roomFully fenced backyard
- 106 days |
- 1,704 |
- 46 |
Likely to sell faster than
Zillow last checked: 8 hours ago
Listing updated: 18 hours ago
Listed by:
Amarpreet Ubbi,
CENTURY 21 North Homes Realty
Source: NWMLS,MLS#: 2452824
Tour with a local agent
Facts & features
Interior
Bedrooms & bathrooms
- Bedrooms: 3
- Bathrooms: 3
- Full bathrooms: 2
- 1/2 bathrooms: 1
- Main level bathrooms: 1
Other
- Level: Main
Entry hall
- Level: Main
Family room
- Level: Main
Kitchen with eating space
- Level: Main
Heating
- Fireplace, Forced Air, Electric, Natural Gas
Cooling
- None
Appliances
- Included: Dishwasher(s), Disposal, Dryer(s), Microwave(s), Refrigerator(s), Stove(s)/Range(s), Washer(s), Garbage Disposal, Water Heater: Gas, Water Heater Location: Garage
Features
- Bath Off Primary
- Flooring: Ceramic Tile, Hardwood, Carpet
- Basement: None
- Number of fireplaces: 1
- Fireplace features: Gas, Main Level: 1, Fireplace
Interior area
- Total structure area: 2,131
- Total interior livable area: 2,131 sqft
Video & virtual tour
Property
Parking
- Total spaces: 2
- Parking features: Driveway, Attached Garage
- Has attached garage: Yes
- Covered spaces: 2
Features
- Levels: Two
- Stories: 2
- Entry location: Main
- Patio & porch: Bath Off Primary, Fireplace, Vaulted Ceilings, Walk-In Closet(s), Water Heater
Lot
- Size: 3,049.2 Square Feet
- Features: Paved, Sidewalk, Cable TV, Fenced-Fully, Gas Available, High Speed Internet, Patio
- Topography: Level
Details
- Parcel number: 01126900007400
- Special conditions: Standard
Construction
Type & style
- Home type: SingleFamily
- Property subtype: Single Family Residence
Materials
- Cement/Concrete
- Foundation: Poured Concrete
- Roof: Composition
Condition
- Good
- Year built: 2013
Utilities & green energy
- Electric: Company: PSE
- Sewer: Sewer Connected, Company: Silver Lake Water and Sewer District
- Water: Public, Company: Silver Lake Water and Sewer District
- Utilities for property: Ziply
Community & HOA
Community
- Features: CCRs, Park, Playground
- Subdivision: Bothell
HOA
- Services included: Common Area Maintenance
- HOA fee: $94 monthly
- HOA phone: 425-747-0146
Location
- Region: Bothell
Financial & listing details
- Price per square foot: $515/sqft
- Tax assessed value: $1,012,600
- Annual tax amount: $9,573
- Date on market: 11/5/2025
- Cumulative days on market: 107 days
- Listing terms: Conventional,FHA
- Inclusions: Dishwasher(s), Dryer(s), Garbage Disposal, Microwave(s), Refrigerator(s), Stove(s)/Range(s), Washer(s)
Estimated market value
$1,084,900
$1.03M - $1.14M
$3,581/mo
Price history
Price history
| Date | Event | Price |
|---|---|---|
| 1/31/2026 | Price change | $1,098,000-3.3%$515/sqft |
Source: | ||
| 11/19/2025 | Price change | $1,134,950-4.2%$533/sqft |
Source: | ||
| 11/6/2025 | Listed for sale | $1,185,000+7.7%$556/sqft |
Source: | ||
| 8/4/2023 | Sold | $1,100,000+4.8%$516/sqft |
Source: | ||
| 7/3/2023 | Pending sale | $1,050,000$493/sqft |
Source: | ||
| 6/29/2023 | Listed for sale | $1,050,000+169.1%$493/sqft |
Source: | ||
| 5/3/2013 | Sold | $390,150$183/sqft |
Source: Public Record Report a problem | ||
Public tax history
Public tax history
| Year | Property taxes | Tax assessment |
|---|---|---|
| 2024 | $9,573 +11.3% | $1,012,600 +10.8% |
| 2023 | $8,603 -0.4% | $913,500 -9.1% |
| 2022 | $8,634 +19.2% | $1,005,400 +37.7% |
| 2021 | $7,244 +6.1% | $729,900 +12.8% |
| 2020 | $6,825 -11.9% | $646,800 -1.4% |
| 2019 | $7,744 | $655,800 +9.1% |
| 2018 | -- | $601,100 +40.1% |
| 2017 | $5,867 +11.9% | $428,900 +7.1% |
| 2016 | $5,241 | $400,600 +0.3% |
| 2015 | $5,241 +327.3% | $399,500 +370% |
| 2013 | $1,227 | $85,000 |
Find assessor info on the county website
BuyAbility℠ payment
Est. payment
$5,872/mo
Principal & interest
$5073
Property taxes
$705
HOA Fees
$94
Climate risks
Neighborhood: 98012
Nearby schools
GreatSchools rating
- 10/10Tambark Creek Elementary SchoolGrades: PK-5Distance: 0.3 mi
- 8/10Gateway Middle SchoolGrades: 6-8Distance: 1.6 mi
- 9/10Henry M. Jackson High SchoolGrades: 9-12Distance: 2.9 mi
Schools provided by the listing agent
- Elementary: Tambark Creek Elementary
- Middle: Gateway Mid
- High: Henry M. Jackson Hig
Source: NWMLS. This data may not be complete. We recommend contacting the local school district to confirm school assignments for this home.
