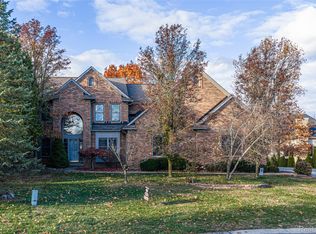Sold for $635,000 on 08/06/25
$635,000
3918 Kaeleaf Rd, Lake Orion, MI 48360
4beds
4,300sqft
Single Family Residence
Built in 2000
0.43 Acres Lot
$643,100 Zestimate®
$148/sqft
$4,058 Estimated rent
Home value
$643,100
$611,000 - $675,000
$4,058/mo
Zestimate® history
Loading...
Owner options
Explore your selling options
What's special
Brilliantly situated in an ideal location, this impeccably remodeled brick colonial is both impressive and comfortable where pride of ownership shows from the moment you enter the grand two story foyer. The remodeled eat-in kitchen is open to the family room and features beautiful granite countertops with lots of space for cooking and entertaining that leads out to a beautiful new deck in the private wooded backyard. The bathrooms have all been remodeled, from granite top vanities to a brand new shower. The finished basement features a living area, wet bar, a bathroom, a room that can be used as an additional bedroom and plenty of storage. This home has had all the necessary touches ready for its new owner to enjoy.
Zillow last checked: 8 hours ago
Listing updated: August 08, 2025 at 10:47am
Listed by:
Carmen Catana 248-729-0011,
Community Choice Realty Inc
Bought with:
Shaun Parker, 6501404905
Berkshire Hathaway HomeServices Kee Realty Wash
Source: Realcomp II,MLS#: 20251018119
Facts & features
Interior
Bedrooms & bathrooms
- Bedrooms: 4
- Bathrooms: 4
- Full bathrooms: 3
- 1/2 bathrooms: 1
Primary bedroom
- Level: Second
- Dimensions: 18 X 21
Bedroom
- Level: Second
- Dimensions: 12 X 11
Bedroom
- Level: Second
- Dimensions: 13 X 13
Bedroom
- Level: Second
- Dimensions: 12 X 11
Primary bathroom
- Level: Second
- Dimensions: 11 X 11
Other
- Level: Second
- Dimensions: 9 X 15
Other
- Level: Basement
- Dimensions: 7 X 10
Other
- Level: Entry
- Dimensions: 7 X 6
Dining room
- Level: Entry
- Dimensions: 13 X 13
Family room
- Level: Entry
- Dimensions: 17 X 25
Kitchen
- Level: Entry
- Dimensions: 18 X 35
Laundry
- Level: Entry
- Dimensions: 6 X 7
Library
- Level: Entry
- Dimensions: 12 X 12
Other
- Level: Entry
- Dimensions: 14 X 13
Sitting room
- Level: Entry
- Dimensions: 12 X 15
Heating
- Forced Air, Natural Gas
Cooling
- Central Air
Appliances
- Included: Dishwasher, Disposal, Dryer, Free Standing Gas Range, Free Standing Refrigerator, Microwave, Stainless Steel Appliances, Vented Exhaust Fan, Washer
- Laundry: Laundry Room
Features
- Basement: Finished
- Has fireplace: Yes
- Fireplace features: Family Room, Gas
Interior area
- Total interior livable area: 4,300 sqft
- Finished area above ground: 3,100
- Finished area below ground: 1,200
Property
Parking
- Total spaces: 3
- Parking features: Three Car Garage, Attached, Driveway, Electricityin Garage, Garage Door Opener, Garage Faces Side, Side Entrance
- Garage spaces: 3
Features
- Levels: Two
- Stories: 2
- Entry location: GroundLevel
- Patio & porch: Covered, Porch
- Pool features: None
Lot
- Size: 0.43 Acres
- Dimensions: 89 x 210 x 187 x 134
Details
- Parcel number: 0925380020
- Special conditions: Short Sale No,Standard
Construction
Type & style
- Home type: SingleFamily
- Architectural style: Colonial
- Property subtype: Single Family Residence
Materials
- Brick
- Foundation: Basement, Poured
Condition
- New construction: No
- Year built: 2000
Utilities & green energy
- Sewer: Public Sewer
- Water: Public
Community & neighborhood
Location
- Region: Lake Orion
- Subdivision: SILVER BELL OAKS OCCPN 814
HOA & financial
HOA
- Has HOA: Yes
- HOA fee: $100 quarterly
Other
Other facts
- Listing agreement: Exclusive Right To Sell
- Listing terms: Cash,Conventional
Price history
| Date | Event | Price |
|---|---|---|
| 8/6/2025 | Sold | $635,000+0.8%$148/sqft |
Source: | ||
| 7/25/2025 | Pending sale | $630,000$147/sqft |
Source: | ||
| 7/17/2025 | Listed for sale | $630,000+70.3%$147/sqft |
Source: | ||
| 12/4/2017 | Sold | $369,900-7.7%$86/sqft |
Source: | ||
| 8/11/2000 | Sold | $400,895$93/sqft |
Source: Public Record Report a problem | ||
Public tax history
| Year | Property taxes | Tax assessment |
|---|---|---|
| 2024 | $7,978 +5% | $269,890 +10.9% |
| 2023 | $7,600 +4.8% | $243,430 +12.1% |
| 2022 | $7,254 +1% | $217,150 +3.1% |
Find assessor info on the county website
Neighborhood: 48360
Nearby schools
GreatSchools rating
- 7/10Stadium Drive Elementary SchoolGrades: K-5Distance: 2.1 mi
- 7/10Scripps Middle SchoolGrades: 6-8Distance: 2 mi
- 9/10Lake Orion Community High SchoolGrades: 9-12Distance: 2 mi
Get a cash offer in 3 minutes
Find out how much your home could sell for in as little as 3 minutes with a no-obligation cash offer.
Estimated market value
$643,100
Get a cash offer in 3 minutes
Find out how much your home could sell for in as little as 3 minutes with a no-obligation cash offer.
Estimated market value
$643,100
