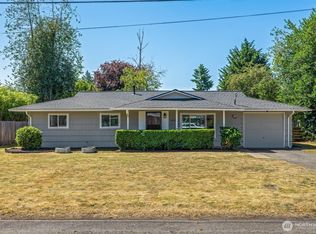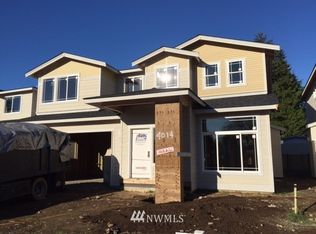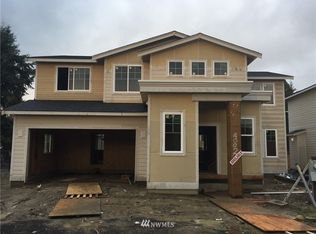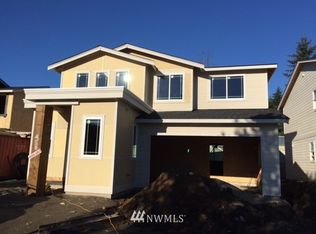Sold
Listed by:
Lei Yu,
Kelly Right RE of Seattle LLC,
Junru Song,
Kelly Right RE of Seattle LLC
Bought with: Realogics Sotheby's Int'l Rlty
$650,000
3918 NE 21st Street, Renton, WA 98056
3beds
970sqft
Single Family Residence
Built in 1958
8,398.37 Square Feet Lot
$645,700 Zestimate®
$670/sqft
$2,836 Estimated rent
Home value
$645,700
$594,000 - $704,000
$2,836/mo
Zestimate® history
Loading...
Owner options
Explore your selling options
What's special
Affordable, well-maintained rambler on a large flat lot in Sierra Heights Community. This home features 3 bedrooms and 1.75 baths. Enjoy comfortable living spaces that blend seamlessly with living/dining. The gourmet kitchen offers ample storage and SS appliances. Fresh interior paint. Fully fenced backyard with spacious patio and lots of room to garden & play. One workshop & one shed are connected to power. One car garage plus lots of front parking. Good & quiet neighborhood. Fantastic location, close to DT Bellevue. Schools, parks, and amenities are nearby! Great for first-time home buyers or investors. A home addition project, such as adding a second story, a bump-out, or a DADU can significantly increase living space and property value.
Zillow last checked: 8 hours ago
Listing updated: July 10, 2025 at 04:01am
Listed by:
Lei Yu,
Kelly Right RE of Seattle LLC,
Junru Song,
Kelly Right RE of Seattle LLC
Bought with:
Murat Dabagoglu, 122212
Realogics Sotheby's Int'l Rlty
Source: NWMLS,MLS#: 2374918
Facts & features
Interior
Bedrooms & bathrooms
- Bedrooms: 3
- Bathrooms: 2
- Full bathrooms: 1
- 3/4 bathrooms: 1
- Main level bathrooms: 2
- Main level bedrooms: 3
Primary bedroom
- Level: Main
Bedroom
- Level: Main
Bedroom
- Level: Main
Bathroom full
- Level: Main
Bathroom three quarter
- Level: Main
Entry hall
- Level: Main
Kitchen with eating space
- Level: Main
Living room
- Level: Main
Heating
- Forced Air, Natural Gas
Cooling
- None
Appliances
- Included: Dishwasher(s), Dryer(s), Microwave(s), Refrigerator(s), Stove(s)/Range(s), Washer(s), Water Heater: tank, Water Heater Location: garage
Features
- Bath Off Primary, Ceiling Fan(s)
- Flooring: Ceramic Tile, Laminate, Vinyl
- Windows: Double Pane/Storm Window
- Basement: None
- Has fireplace: No
Interior area
- Total structure area: 970
- Total interior livable area: 970 sqft
Property
Parking
- Total spaces: 1
- Parking features: Driveway, Attached Garage
- Attached garage spaces: 1
Features
- Levels: One
- Stories: 1
- Entry location: Main
- Patio & porch: Bath Off Primary, Ceiling Fan(s), Ceramic Tile, Double Pane/Storm Window, Water Heater
- Has view: Yes
- View description: Territorial
Lot
- Size: 8,398 sqft
- Features: Paved
- Topography: Level
- Residential vegetation: Fruit Trees, Garden Space
Details
- Parcel number: 7789000235
- Zoning: R-6
- Zoning description: Jurisdiction: City
- Special conditions: Standard
Construction
Type & style
- Home type: SingleFamily
- Architectural style: Craftsman
- Property subtype: Single Family Residence
Materials
- Wood Products
- Foundation: Poured Concrete
- Roof: Composition
Condition
- Good
- Year built: 1958
Utilities & green energy
- Sewer: Sewer Connected
- Water: Public
Community & neighborhood
Location
- Region: Renton
- Subdivision: North Renton
Other
Other facts
- Listing terms: Cash Out,Conventional,USDA Loan,VA Loan
- Cumulative days on market: 8 days
Price history
| Date | Event | Price |
|---|---|---|
| 7/1/2025 | Listing removed | $3,200$3/sqft |
Source: Zillow Rentals Report a problem | ||
| 6/29/2025 | Listed for rent | $3,200+18.5%$3/sqft |
Source: Zillow Rentals Report a problem | ||
| 6/9/2025 | Sold | $650,000-3%$670/sqft |
Source: | ||
| 5/22/2025 | Pending sale | $669,950$691/sqft |
Source: | ||
| 5/14/2025 | Listed for sale | $669,950+11.7%$691/sqft |
Source: | ||
Public tax history
| Year | Property taxes | Tax assessment |
|---|---|---|
| 2024 | $6,137 +9% | $600,000 +14.5% |
| 2023 | $5,628 -3% | $524,000 -13.5% |
| 2022 | $5,799 +27.4% | $606,000 +48.9% |
Find assessor info on the county website
Neighborhood: Glencoe
Nearby schools
GreatSchools rating
- 5/10Sierra Heights Elementary SchoolGrades: K-5Distance: 0.5 mi
- 7/10Vera Risdon Middle SchoolGrades: 6-8Distance: 2.3 mi
- 6/10Hazen Senior High SchoolGrades: 9-12Distance: 0.9 mi
Schools provided by the listing agent
- Elementary: Sierra Heights Elem
- High: Hazen Snr High
Source: NWMLS. This data may not be complete. We recommend contacting the local school district to confirm school assignments for this home.

Get pre-qualified for a loan
At Zillow Home Loans, we can pre-qualify you in as little as 5 minutes with no impact to your credit score.An equal housing lender. NMLS #10287.



