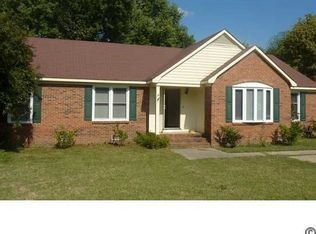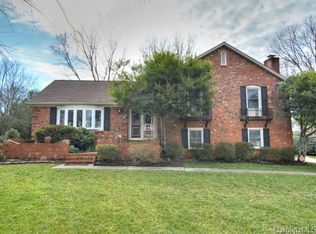Closed
$610,000
3918 Rea Rd, Charlotte, NC 28226
4beds
2,029sqft
Single Family Residence
Built in 1972
0.5 Acres Lot
$606,800 Zestimate®
$301/sqft
$3,016 Estimated rent
Home value
$606,800
$564,000 - $649,000
$3,016/mo
Zestimate® history
Loading...
Owner options
Explore your selling options
What's special
Welcome Home! This beautifully maintained 4-bedroom home offers the perfect blend of comfort and convenience. From the striking curb appeal to the gigantic backyard—complete with a shed, garden space, or room for whatever your heart desires—this property is made for both relaxation and entertaining. Step inside to find updated bathrooms, updated kitchen with stunning leathered granite countertops, new paint, refinished hardwoods and a spacious layout. Enjoy morning coffee or evening gatherings on the large screened porch and deck. Located just a short walk to popular restaurants, grocery stores, and the park, this home truly has it all!
Zillow last checked: 8 hours ago
Listing updated: August 13, 2025 at 08:56am
Listing Provided by:
Brian Richards brian.richards@allentate.com,
Howard Hanna Allen Tate Charlotte South
Bought with:
Roland Hawkins
Coldwell Banker Realty
Source: Canopy MLS as distributed by MLS GRID,MLS#: 4254640
Facts & features
Interior
Bedrooms & bathrooms
- Bedrooms: 4
- Bathrooms: 3
- Full bathrooms: 2
- 1/2 bathrooms: 1
Primary bedroom
- Level: Upper
Bedroom s
- Level: Upper
Bedroom s
- Level: Upper
Bedroom s
- Level: Upper
Bathroom half
- Level: Main
Bathroom full
- Level: Upper
Bathroom full
- Level: Upper
Breakfast
- Level: Main
Den
- Level: Main
Great room
- Level: Main
Kitchen
- Level: Main
Laundry
- Level: Main
Heating
- Forced Air, Natural Gas
Cooling
- Central Air
Appliances
- Included: Dishwasher, Disposal, Electric Oven, Electric Range, Gas Water Heater, Microwave, Plumbed For Ice Maker
- Laundry: Electric Dryer Hookup, Mud Room, Main Level, Washer Hookup
Features
- Built-in Features
- Flooring: Tile, Wood
- Windows: Insulated Windows
- Has basement: No
- Fireplace features: Den, Gas
Interior area
- Total structure area: 2,029
- Total interior livable area: 2,029 sqft
- Finished area above ground: 2,029
- Finished area below ground: 0
Property
Parking
- Parking features: Driveway, Parking Space(s)
- Has uncovered spaces: Yes
Features
- Levels: Two
- Stories: 2
- Patio & porch: Deck, Porch, Rear Porch, Screened
- Fencing: Back Yard,Fenced
Lot
- Size: 0.50 Acres
- Dimensions: 199 x 111 x 199 x 110
Details
- Additional structures: Shed(s)
- Parcel number: 21130203
- Zoning: N1-A
- Special conditions: Standard
Construction
Type & style
- Home type: SingleFamily
- Property subtype: Single Family Residence
Materials
- Brick Partial, Vinyl
- Foundation: Crawl Space
Condition
- New construction: No
- Year built: 1972
Utilities & green energy
- Sewer: Public Sewer
- Water: City
- Utilities for property: Electricity Connected
Community & neighborhood
Location
- Region: Charlotte
- Subdivision: Olde Providence
Other
Other facts
- Listing terms: Cash,Conventional,FHA,VA Loan
- Road surface type: Concrete, Paved
Price history
| Date | Event | Price |
|---|---|---|
| 8/11/2025 | Sold | $610,000-6.2%$301/sqft |
Source: | ||
| 5/15/2025 | Listed for sale | $650,000+221.8%$320/sqft |
Source: | ||
| 8/13/2004 | Sold | $202,000$100/sqft |
Source: Public Record Report a problem | ||
Public tax history
| Year | Property taxes | Tax assessment |
|---|---|---|
| 2025 | -- | $474,900 |
| 2024 | $3,749 +3.5% | $474,900 |
| 2023 | $3,623 +9.2% | $474,900 +43.5% |
Find assessor info on the county website
Neighborhood: Olde Providence South
Nearby schools
GreatSchools rating
- 7/10Olde Providence ElementaryGrades: K-5Distance: 0.2 mi
- 4/10Carmel MiddleGrades: 6-8Distance: 1.4 mi
- 7/10Myers Park HighGrades: 9-12Distance: 4.5 mi
Schools provided by the listing agent
- Elementary: Olde Providence
- Middle: Carmel
- High: Providence
Source: Canopy MLS as distributed by MLS GRID. This data may not be complete. We recommend contacting the local school district to confirm school assignments for this home.
Get a cash offer in 3 minutes
Find out how much your home could sell for in as little as 3 minutes with a no-obligation cash offer.
Estimated market value
$606,800

