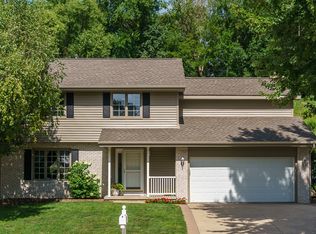Very well maintained 2 Story Home on the NE side of Cedar Rapids. Very unique house with a one of a kind layout. The Second level overlooks the main floor Great Room and has Two Large Bedrooms and One Full Bathroom. In the Master you will find vaulted ceilings and a makeup/changing room with plenty of closet space. There is also a Large Bathroom off of the master bedroom. On the Main Level there is a Large Great Room with a Gas Fireplace, and an awesome Four Seasons Porch that looks into the quiet backyard/nature area. Another Bedroom on the main level that also has its own bathroom that connects to the kitchen as well. Downstairs there is plenty of storage and an oversized 3 Car Garage with extra space on one side for yard equipment, tools, etc. Make this home yours today, priced to sell in a great NE neighborhood, close to schools, highways, restaurants, shops and more!
This property is off market, which means it's not currently listed for sale or rent on Zillow. This may be different from what's available on other websites or public sources.
