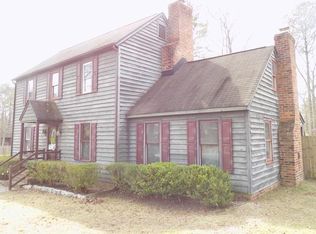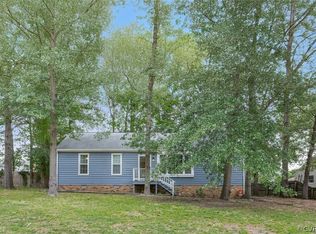Sold for $315,000
$315,000
3918 Seamist Rd, Chester, VA 23831
3beds
1,248sqft
Single Family Residence
Built in 1979
0.25 Acres Lot
$319,300 Zestimate®
$252/sqft
$1,818 Estimated rent
Home value
$319,300
$297,000 - $342,000
$1,818/mo
Zestimate® history
Loading...
Owner options
Explore your selling options
What's special
3918 Seamist Road – Where Style Meets Comfort! This FULLY RENOVATED 3-bedroom, 2-bath home in the desirable Somerset neighborhood is packed with charm, space, and updates galore! Step onto the inviting full front porch and into 1248 square feet of beautifully refreshed living space featuring an open floor plan with recessed lighting in the kitchen, dining area, and living room, NEW paint throughout, new luxury vinyl plank flooring and NEW modern light fixtures throughout. The cozy living room boasts a charming fireplace with mantle, perfect for relaxing evenings. The kitchen is an absolute showstopper — complete with white soft-close cabinets, new QUARTZ countertops, white appliances, Kitchen Aid range and dishwasher and a center island that’s ideal for both cooking and entertaining. Enjoy the convenience of a spacious laundry room, and updated bathrooms with new quartz vanity sinks and new cabinets with soft close door and drawers. Head outside to find a huge screened-in rear porch, perfect for summer lounging, and a fenced-in yard on three sides — ideal for pets, play, or private outdoor enjoyment. The double-width paved driveway, vinyl siding, vinyl handrails, and two oversized sheds (one 10x16, and one 10x12 with roll up door), on a nice large private lot, all complete the package. Don’t miss this move-in ready gem on Seamist Road — schedule your showing today!
Zillow last checked: 8 hours ago
Listing updated: September 11, 2025 at 12:42pm
Listed by:
Kyle Taylor 804-314-1294,
River City Elite Properties - Real Broker
Bought with:
Coretta Morris, 0225190495
United Real Estate Richmond
Source: CVRMLS,MLS#: 2516946 Originating MLS: Central Virginia Regional MLS
Originating MLS: Central Virginia Regional MLS
Facts & features
Interior
Bedrooms & bathrooms
- Bedrooms: 3
- Bathrooms: 2
- Full bathrooms: 2
Primary bedroom
- Description: LVP Floors, Renovated Bathroom
- Level: First
- Dimensions: 12.5 x 11.7
Bedroom 2
- Description: LVP Floors, New Paint
- Level: First
- Dimensions: 10.6 x 9.10
Bedroom 3
- Description: LVP Floors, New Paint
- Level: First
- Dimensions: 11.2 x 9.10
Additional room
- Description: Screened Porch
- Level: First
- Dimensions: 15.7 x 11.8
Dining room
- Description: Recessed Lights, LVP Floors
- Level: First
- Dimensions: 11.11 x 19.5
Other
- Description: Tub & Shower
- Level: First
Kitchen
- Description: Soft Close Cabinets, Center Island, Quartz Counter
- Level: First
- Dimensions: 11.6 x 13.4
Laundry
- Description: Washer and Dryer, Walk-in
- Level: First
- Dimensions: 10.3 x 5.6
Living room
- Description: Brick Fireplace, LVP Floors, Ceiling Fan
- Level: First
- Dimensions: 16.2 x 11.11
Heating
- Electric, Heat Pump
Cooling
- Electric, Heat Pump
Appliances
- Included: Dryer, Dishwasher, Electric Cooking, Electric Water Heater, Microwave, Oven, Refrigerator, Stove, Washer
Features
- Bedroom on Main Level, Ceiling Fan(s), Dining Area, Eat-in Kitchen, Fireplace, Granite Counters, Kitchen Island, Bath in Primary Bedroom, Recessed Lighting
- Flooring: Vinyl
- Windows: Screens
- Basement: Crawl Space
- Attic: Pull Down Stairs
- Number of fireplaces: 1
- Fireplace features: Masonry
Interior area
- Total interior livable area: 1,248 sqft
- Finished area above ground: 1,248
- Finished area below ground: 0
Property
Parking
- Parking features: Driveway, Off Street, Paved
- Has uncovered spaces: Yes
Features
- Levels: One
- Stories: 1
- Patio & porch: Front Porch, Screened, Deck
- Exterior features: Deck, Lighting, Out Building(s), Storage, Shed, Paved Driveway
- Pool features: None
- Fencing: Back Yard,Partial
Lot
- Size: 0.25 Acres
- Features: Level, Wooded
Details
- Additional structures: Outbuilding
- Parcel number: 795631589900000
- Zoning description: R9
Construction
Type & style
- Home type: SingleFamily
- Architectural style: Ranch
- Property subtype: Single Family Residence
Materials
- Drywall, Frame, Vinyl Siding
- Roof: Composition,Shingle
Condition
- Resale
- New construction: No
- Year built: 1979
Utilities & green energy
- Sewer: Public Sewer
- Water: Public
Community & neighborhood
Location
- Region: Chester
- Subdivision: Somerset
Other
Other facts
- Ownership: Individuals
- Ownership type: Sole Proprietor
Price history
| Date | Event | Price |
|---|---|---|
| 9/11/2025 | Sold | $315,000$252/sqft |
Source: | ||
| 6/23/2025 | Pending sale | $315,000$252/sqft |
Source: | ||
| 6/20/2025 | Listed for sale | $315,000+85.3%$252/sqft |
Source: | ||
| 4/17/2025 | Sold | $170,000+76.2%$136/sqft |
Source: Public Record Report a problem | ||
| 10/30/2015 | Sold | $96,500-13.8%$77/sqft |
Source: | ||
Public tax history
| Year | Property taxes | Tax assessment |
|---|---|---|
| 2025 | $2,305 +2.2% | $259,000 +3.4% |
| 2024 | $2,255 +8% | $250,600 +9.2% |
| 2023 | $2,088 +6.4% | $229,400 +7.6% |
Find assessor info on the county website
Neighborhood: 23831
Nearby schools
GreatSchools rating
- 5/10Harrowgate Elementary SchoolGrades: PK-5Distance: 0.7 mi
- 2/10Carver Middle SchoolGrades: 6-8Distance: 0.7 mi
- 5/10Matoaca High SchoolGrades: 9-12Distance: 2.5 mi
Schools provided by the listing agent
- Elementary: Harrowgate
- Middle: Carver
- High: Matoaca
Source: CVRMLS. This data may not be complete. We recommend contacting the local school district to confirm school assignments for this home.
Get a cash offer in 3 minutes
Find out how much your home could sell for in as little as 3 minutes with a no-obligation cash offer.
Estimated market value$319,300
Get a cash offer in 3 minutes
Find out how much your home could sell for in as little as 3 minutes with a no-obligation cash offer.
Estimated market value
$319,300


