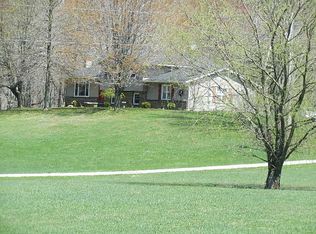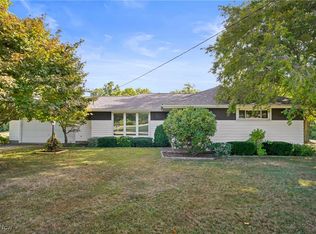Sold for $482,000
$482,000
39184 Crestview Rd, Leetonia, OH 44431
3beds
3,957sqft
Single Family Residence
Built in 1994
7.61 Acres Lot
$513,600 Zestimate®
$122/sqft
$2,189 Estimated rent
Home value
$513,600
$488,000 - $539,000
$2,189/mo
Zestimate® history
Loading...
Owner options
Explore your selling options
What's special
This stunning 3 bd, 3 bath home is sitting on 7.6 acres offering breathtaking views and tranquility. As you enter the front door you will see the open floor plan that is great for family living and entertaining. The kitchen features center island w/additional seating, lots of cabinets and counter space and lots of natural light that makes this a chefs dream overlooking the large great room with easy access to the 4-season sunroom w/new wood burning stove and large deck that overlooks the beautiful private backyard. The first-floor master bedroom featuring cathedral ceilings, a full bath, walk-in closet and has a private deck. The 2nd spacious sunroom located to the front of the home features vaulted ceilings, skylights, a wall of windows and a wet bar which makes this a great entertaining area. An additional 1/2 bath and laundry w/outside entrance which is another convenience this home offers and completes the first floor. The open staircase to the 2nd floor features an open library-study-sitting area, 2 spacious bedrooms and full bath. There is also an additional storage room. The LL is a partially finished walk-out basement that leads out onto additional patio. This area would make a great recreation-game room. The 2-car oversized attached garage complete the home. But that is not all this property has to offer. As you step outside you feel the total peacefulness this home/property has to offer. The sellers added the wood burning Stove in 4 season room, New reverse osmosis system and new well tank in 2024
Zillow last checked: 8 hours ago
Listing updated: May 06, 2024 at 10:45am
Listing Provided by:
Kathy Murphy kmurphy@cutlerhomes.com330-495-7248,
Cutler Real Estate
Bought with:
Jaime Clutter, 2020006676
Howard Hanna
Source: MLS Now,MLS#: 5031693 Originating MLS: Stark Trumbull Area REALTORS
Originating MLS: Stark Trumbull Area REALTORS
Facts & features
Interior
Bedrooms & bathrooms
- Bedrooms: 3
- Bathrooms: 3
- Full bathrooms: 2
- 1/2 bathrooms: 1
- Main level bathrooms: 2
- Main level bedrooms: 1
Heating
- Forced Air, Fireplace(s), Heat Pump
Cooling
- Central Air
Appliances
- Included: Dryer, Dishwasher, Freezer, Microwave, Range, Refrigerator, Washer
Features
- Primary Downstairs
- Basement: Partially Finished,Walk-Out Access
- Number of fireplaces: 1
- Fireplace features: Wood Burning
Interior area
- Total structure area: 3,957
- Total interior livable area: 3,957 sqft
- Finished area above ground: 2,649
- Finished area below ground: 1,308
Property
Parking
- Total spaces: 2
- Parking features: Attached, Concrete, Garage
- Attached garage spaces: 2
Features
- Levels: Two
- Stories: 2
- Fencing: Chain Link
Lot
- Size: 7.61 Acres
Details
- Parcel number: 5700411001
Construction
Type & style
- Home type: SingleFamily
- Architectural style: Colonial
- Property subtype: Single Family Residence
Materials
- Vinyl Siding
- Roof: Asphalt
Condition
- Year built: 1994
Utilities & green energy
- Sewer: Septic Tank
- Water: Well
Community & neighborhood
Location
- Region: Leetonia
Price history
| Date | Event | Price |
|---|---|---|
| 5/3/2024 | Sold | $482,000+17.6%$122/sqft |
Source: | ||
| 4/23/2024 | Pending sale | $410,000$104/sqft |
Source: | ||
| 4/19/2024 | Listed for sale | $410,000+3.8%$104/sqft |
Source: | ||
| 12/22/2023 | Sold | $395,000+2.6%$100/sqft |
Source: | ||
| 12/3/2023 | Pending sale | $385,000$97/sqft |
Source: | ||
Public tax history
| Year | Property taxes | Tax assessment |
|---|---|---|
| 2024 | $4,109 -0.2% | $120,540 |
| 2023 | $4,116 -0.4% | $120,540 |
| 2022 | $4,131 +2.5% | $120,540 +7.1% |
Find assessor info on the county website
Neighborhood: 44431
Nearby schools
GreatSchools rating
- 8/10Leetonia Elementary K-6Grades: K-6Distance: 1.9 mi
- 5/10Leetonia High SchoolGrades: 7-12Distance: 1.9 mi
Schools provided by the listing agent
- District: Leetonia EVSD - 1506
Source: MLS Now. This data may not be complete. We recommend contacting the local school district to confirm school assignments for this home.
Get pre-qualified for a loan
At Zillow Home Loans, we can pre-qualify you in as little as 5 minutes with no impact to your credit score.An equal housing lender. NMLS #10287.
Sell with ease on Zillow
Get a Zillow Showcase℠ listing at no additional cost and you could sell for —faster.
$513,600
2% more+$10,272
With Zillow Showcase(estimated)$523,872

